If it looks, lives, and feels like an opportunity, then it is - for the first-time buyer, investor, or those dipping their toes into a weatherboard two-bedroom cottage project: one that's small, mighty, and pretty, just like its historic township.
The extras: secure double gates, a gravelled firepit zone, a second driveway to a secure carport, a colossal lined rear studio, and perimeter decking primed for a 'just because' reason to host happy hour.
Amongst the 473sqm allotment, is a micro-forest of tall ornamentals, a ready to replenish chook pen, and ample room to plant some herbs or veggies.
As for the 2007 build, the fundamentals are in place to kick into chic: a cool wash of white highlighting its open plan living zone, durable floating floors, plantation shutters, and a shaker-style kitchen with all-electric appliances and a Bosch dishwasher.
In a sidestep is slide-away laundry access with storage, washer and dryer provisions, that also leans into butler's pantry potential.
Of the two comfortable bedrooms, the master offers split system comfort and tall robes, while the second smaller bedroom, keeps your office or nursery options open, beside the neat and neutral bathroom with a separate WC.
The bonus rear studio has vision, light, potential and proportions in its favour – perhaps as a home gym, creative space, teen retreat, or business zone - led by a sunny mudroom and a storeroom, with pivotal glass doors to the deck.
And with concrete floors, there's no need to kick your boots off.
With boots on, a stroll around Strathalbyn proves just what a poetic slice of South Australian history it is – yet it's come of age with High Street retail, local café faves including The Vault, The Pickled Pot, and The Bean Machine, as the Angas River weaves through its picturesque heart.
Where the Fleurieu meets the hills, comes a radius including Macclesfield, Mount Barker, and the Langhorne Creek wine region, in a world that really is your oyster.
Optimise a cute opportunity:
Whitewashed weatherboard cottage c.2007
Gated driveway arrival + a separate second driveway to a secure carport
Lined & infinitely versatile rear studio – with deck access
Plantation shutters to the main home
Manual roller shutter security to the façade
Split system R/C A/C comfort x 2
Mulched, gravelled & shaded established gardens
A quaint garden firepit area
Perimeter decking
Small rainwater tank
Mains water
And more.
Property Information:
Title Reference: 5954/955
Zoning: Neighbourhood
Year Built: 2007
Council Rates: $2,277.45 per annum
Water Rates: $82.30 per quarter
*Estimated rental assessment: $450 - $480 per week (written rental assessment can be provided upon request)
Adcock Real Estate - RLA66526
Andrew Adcock 0418 816 874
Nikki Seppelt 0437 658 067
Jake Adcock 0432 988 464
*Whilst every endeavour has been made to verify the correct details in this marketing neither the agent, vendor or contracted illustrator take any responsibility for any omission, wrongful inclusion, misdescription or typographical error in this marketing material. Accordingly, all interested parties should make their own enquiries to verify the information provided.
The floor plan included in this marketing material is for illustration purposes only, all measurements are approximate and is intended as an artistic impression only. Any fixtures shown may not necessarily be included in the sale contract and it is essential that any queries are directed to the agent. Any information that is intended to be relied upon should be independently verified.
Property Managers have provided a written rental assessment based on images, floor plan and information provided by the Agent/Vendor – an accurate rental appraisal figure will require a property viewing.


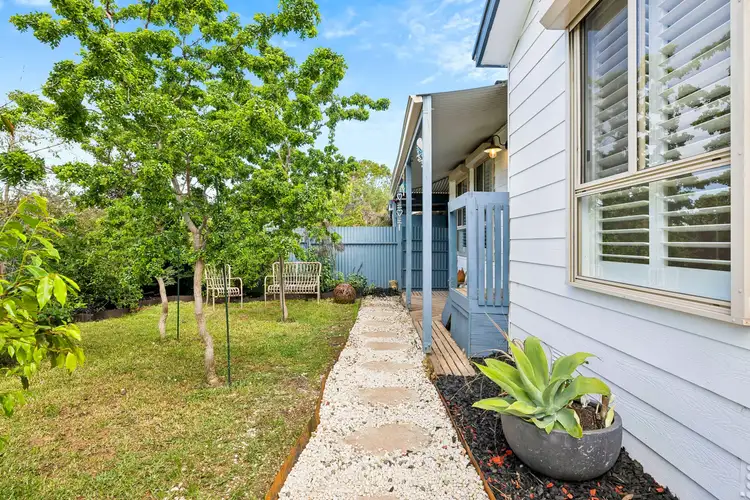
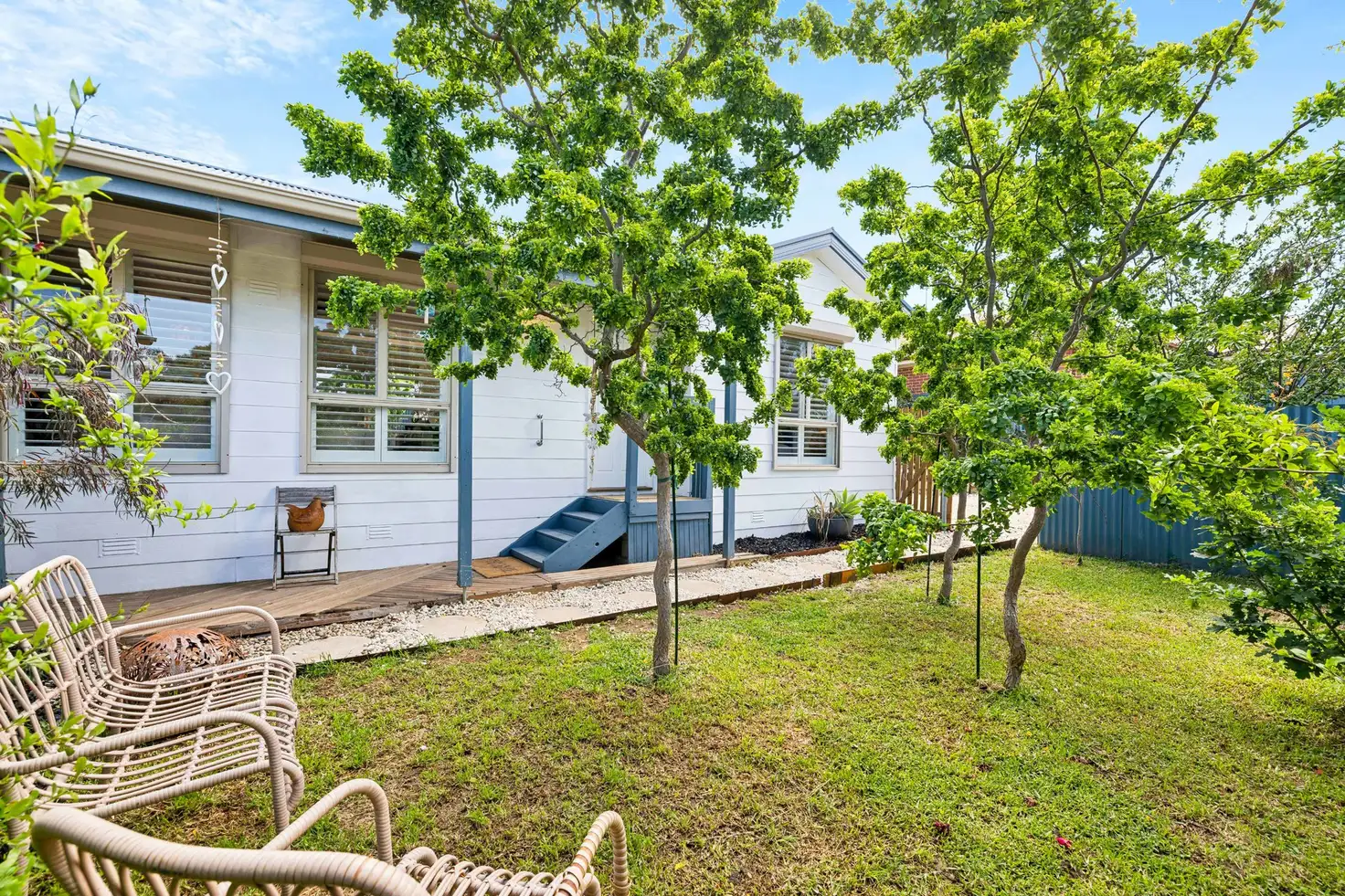



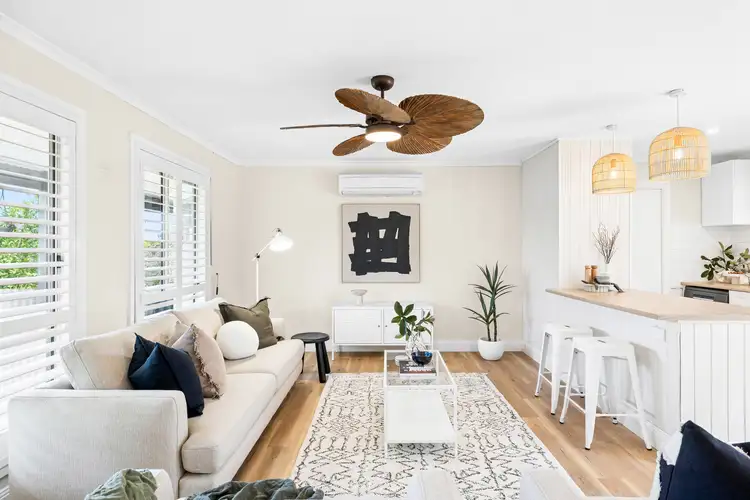
 View more
View more View more
View more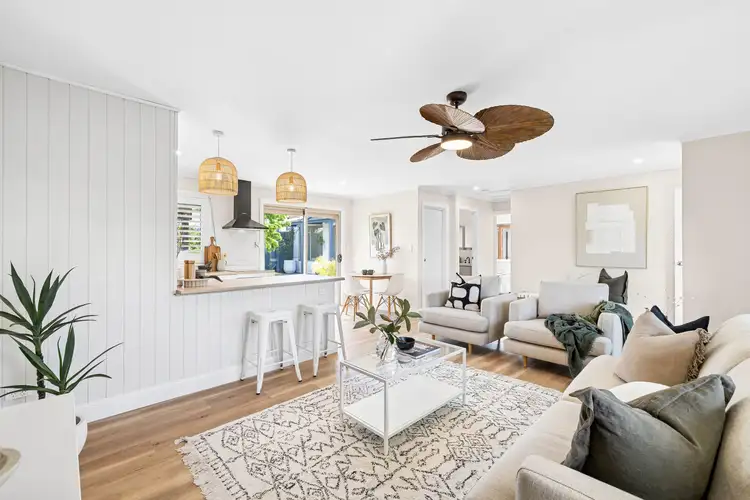 View more
View more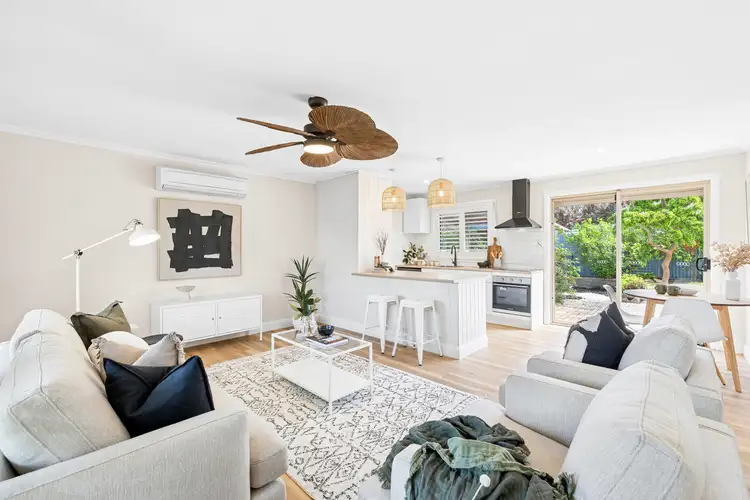 View more
View more
