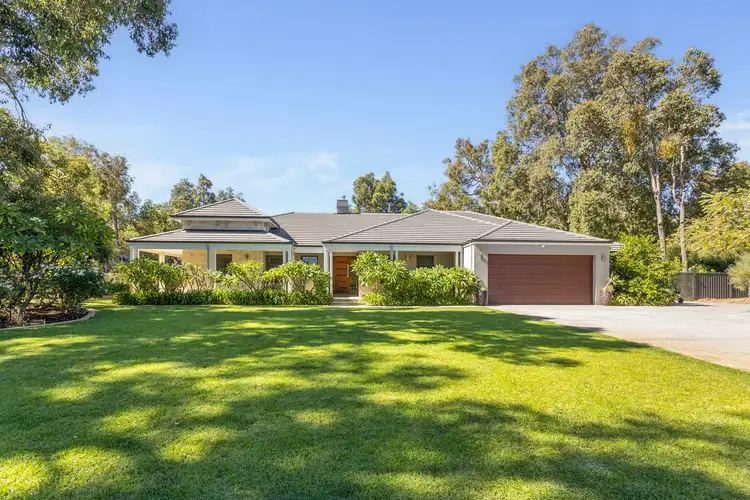Approximately one acre of pure semi-rural bliss awaits you and your family here in the form of this stunning 4 bedroom 2 bathroom “Timberlands Estate” home amidst the birds and bush – and impressively situated within footsteps of picturesque Lake Joondalup, lush green lakeside parklands and so much more.
Beyond sprawling green front-yard lawns and leafy established gardens lies a striking verandah entrance with a feature front door. The tiled entry foyer on the other side boasts a recessed ceiling, as does the spacious and carpeted adjacent theatre room – complete with double doors for privacy.
A separate set of double doors on the other side of the hallway enclosed a huge home office – or study – that is carpeted for comfort as well, also featuring ample built-in storage options. Separate from the minor sleeping quarters is an enormous master-bedroom suite with a generous double-door walk-in wardrobe and a sumptuous fully-tiled ensuite bathroom – over-sized shower, separate toilet, twin “his and hers” stone vanities, under-bench storage and all.
An enormous tiled games room can also be found behind double doors, overlooks a majestic tree-lined backyard and even has provisions in place for a future bar/kitchenette to be installed. The spacious open-plan family, dining and kitchen area is where most of your casual time will be spent though and is well-equipped with a gas-fireplace heater and a bonus gas bayonet to help counter the winter chill even further. A series of striking stone feature walls graces this spectacular central hub of the house, inclusive of an immaculate kitchen that is every resident chef's dream with its sparkling stone bench tops, breakfast bar, double sinks, tiled splashbacks, fridge plumbing, ample storage space, range hood, D'Amani five-burner gas cooktop, double ovens of the same brand, LG dishwasher and large scullery-come-butler's pantry with a bonus circular sink and extra under-bench storage cupboards.
A large carpeted activity room has a built-in computer desk that doubles as a fabulous multi-person workstation and sits just inches away from a walk-in linen press, three massive king-sized spare bedrooms (each boasting their own walk-in robes), a separate toilet and a fully-tiled main bathroom with a shower, separate bathtub and twin stone vanities – with under-bench storage – to help reduce traffic at family peak-hour.
Off both the family and games room, access out to a delightful alfresco-entertaining area is rather seamless and reveals a ceiling fan and a mood-setting pond. It all so mesmerisingly overlooks a huge salt-water-chlorinated below-ground swimming pool, poolside cabana and courtyard areas for further outdoor entertaining, a custom firepit and some of Mother Nature's very best scenery. There is endless lawn space for the kids and pets to roam, at the rear and down the side of the property, also.
Embrace cul-de-sac serenity in what is arguably one of Wanneroo's most tranquil and sought-after pockets, with this spectacular lifestyle property nestled so very close to a host of schools (including Wanneroo Primary School), shopping at both Wanneroo Central and Lakeside Joondalup, public transport at Edgewater Train Station, the freeway, community sporting facilities and everything in between. Something special is waiting for you – but the surroundings are so whisper-quiet that you wouldn't even know about it!
Other features include, but are not limited to;
• Soaring cathedral-style high ceilings to the family room and alfresco
• Recessed kitchen ceiling
• Carpeted bedrooms
• Separate laundry with a large walk-in linen press, over-head and under-bench storage
options, internal hanging space and clothing-basket drawers
• Fully-tiled powder room with a stone vanity
• Chicken coop
• Updated pool equipment
• Commercial-grade ducted and zoned reverse-cycle air-conditioning system – with
feature linear grills
• CCTV security cameras
• Ducted-vacuum system
• Feature down lights
• Feature skirting boards
• Hot/cold water outdoor shower
• Two (2) instantaneous gas hot-water systems
• Bore reticulation
• Single and double side-access gates
• Remote-controlled double lock-up garage with a large storage area, internal shopper's
entry and side roller-door access – ideal for a ride-on mower or similar
• Massive 4,000sqm (approx.) block with ample front-driveway parking space
500sqm under roof. Includes 374sqm of living, 53sqm of garage / workshop & 38sqm
alfresco area.
Built in 2013 : Homes By Dalessio
Contact Dee and Xavier Peacock to discuss your interest
[email protected]
Disclaimer: This information is provided for general information purposes only and is based on information provided by the Seller and may be subject to change. No warranty or representation is made as to its accuracy and interested parties should place no reliance on it and should make their own independent enquiries.








 View more
View more View more
View more View more
View more View more
View more
