From $1,200,000
4 Bed • 2 Bath • 4 Car • 824m²
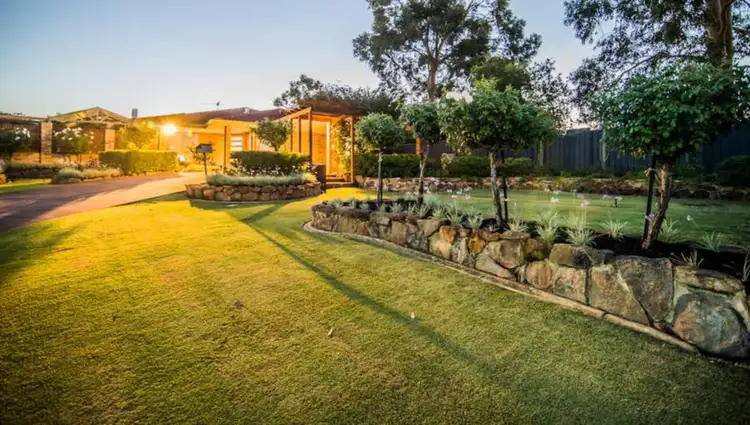
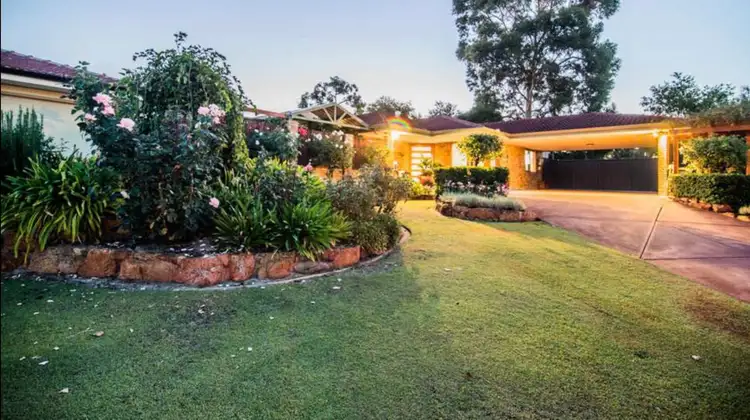
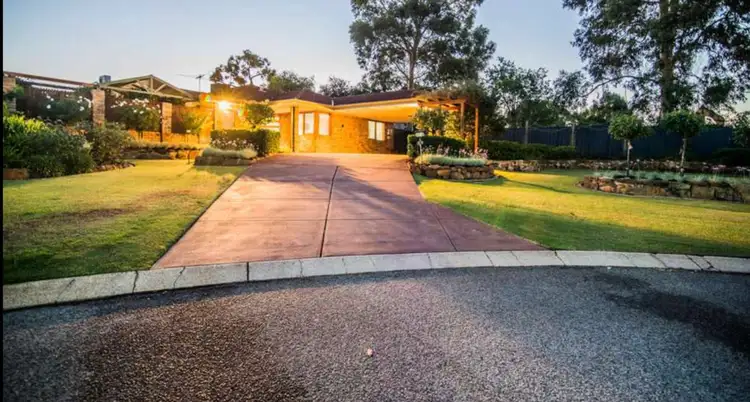
+17



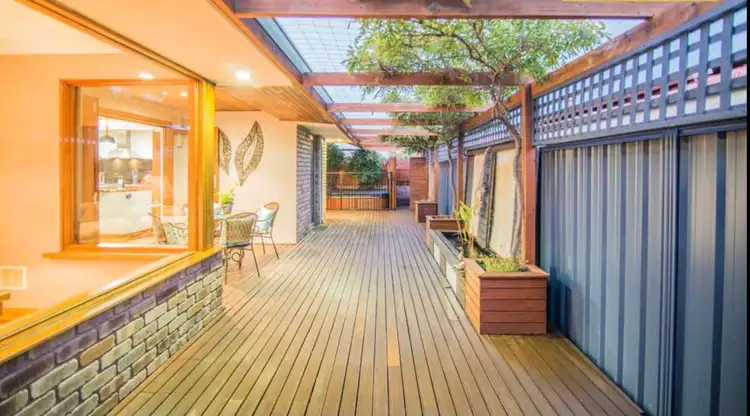
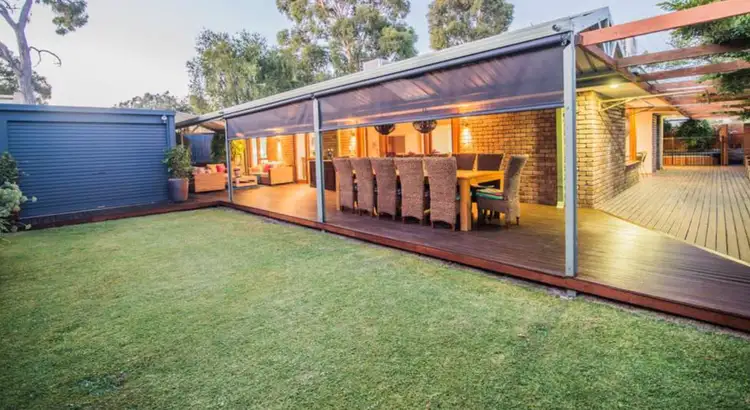
+15
8 Cammaray Court, Thornlie WA 6108
Copy address
From $1,200,000
- 4Bed
- 2Bath
- 4 Car
- 824m²
House for sale
What's around Cammaray Court
House description
“From 1200000”
Building details
Area: 300m²
Land details
Area: 824m²
What's around Cammaray Court
Inspection times
Contact the agent
To request an inspection
 View more
View more View more
View more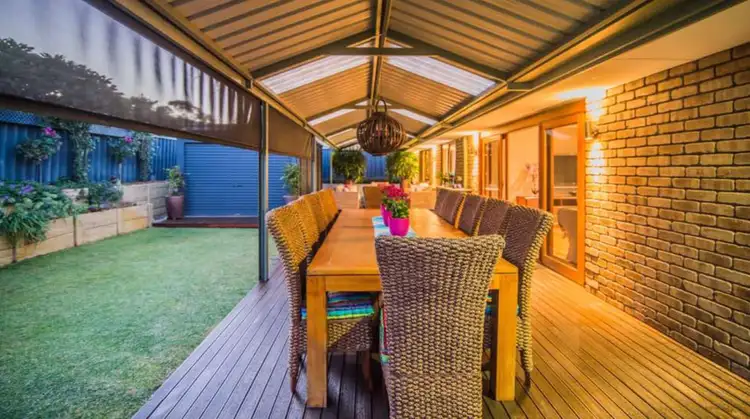 View more
View more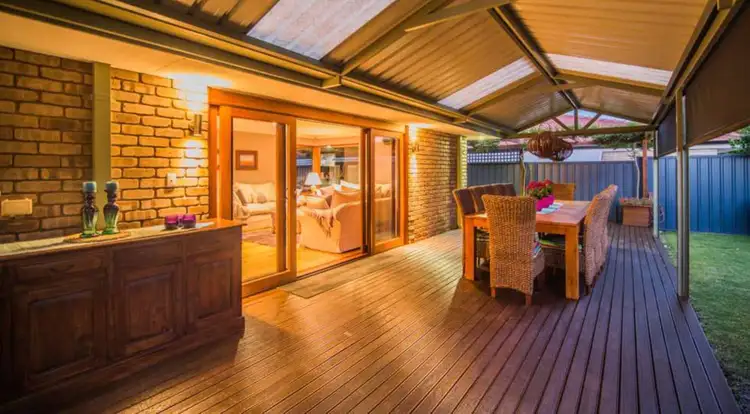 View more
View moreContact the real estate agent
Nearby schools in and around Thornlie, WA
Top reviews by locals of Thornlie, WA 6108
Discover what it's like to live in Thornlie before you inspect or move.
Discussions in Thornlie, WA
Wondering what the latest hot topics are in Thornlie, Western Australia?
Similar Houses for sale in Thornlie, WA 6108
Properties for sale in nearby suburbs
Report Listing

