Character Residence, Chic Elegance & Timeless Style
Located approximately 8km from the Adelaide CBD, on the very cusp of the Mount Lofty Ranges in the prestigious and leafy enclave of Springfield, this well-appointed and timeless residence presents an exceptional opportunity for families and investors seeking refined living in a tranquil setting.
Bold pillars and intricate iron fencing complement this magnificent home's inviting street presence. On arrival, one will appreciate the meticulously maintained, picturesque garden, bordered by established hedging and exquisite topiary, further enhanced by charming arched and dormer windows.
Stepping inside, an extensive internal modern renovation unfolds across a versatile and light-filled floorplan. Newly appointed floorboards and carpets enhance the refined interiors, while multiple living areas, including a stunning mezzanine studio, offer grand proportions and flexibility, catering to both relaxed family living and elegant entertaining. The kitchen, with its expansive bench and ample storage, flows seamlessly to the dining area, overlooking the alfresco, ensuring effortless connection.
The accommodation is equally impressive, with four generous bedrooms. The primary suite is a private escape, featuring a walk-in robe and an elegantly appointed ensuite with a double vanity and oversized shower. Bedrooms two and three offer built-in robes, while the expansive loft presents an opportunity for a second living area, home office or additional bedroom.
The extensive outdoor alfresco, with a delightful, pitched roof and two ceiling fans, is surrounded by low-maintenance greenery, creating a perfect setting for effortless entertaining. Designed for the discerning buyer who values both quality and serenity, this home is a true statement of sophisticated living.
Key features include:
• Three separate living areas
• Reverse-cycle ducted air conditioning throughout
• Primary suite with walk-in robe and ensuite
• Built-in robes and ceiling fans in bedrooms 2 and 3
• Expansive loft offering versatility as a living space or additional bedroom
• Dedicated study overlooking the courtyard
• Gas and water provisions to the alfresco BBQ area, including rangehood
• Double garage with an adjoining workshop
• Garden shed for additional storage
Set within a private and secure enclave, this residence is mere moments from Adelaide's most esteemed schools, including:
Mercedes College 0.26 km
Scotch College Adelaide – Junior School 0.66km
Scotch College 1.14km
Mitcham Primary 1.28km
St Joseph's 1.53km
Nature and lifestyle are at your doorstep, with the lush green spaces of McElligott's Quarry Playground and Mitcham Reserve within walking distance. Just minutes away, Mitcham Square Shopping Centre offers boutique shopping, gourmet dining and essential amenities, while the rolling hills of Mount Lofty and the renowned Adelaide Hills wine region are a short drive away, promising weekends of indulgence and exploration.
This distinguished residence is a rare offering in a highly sought-after locale, presenting an unrivalled opportunity for those who demand excellence in both lifestyle and location.
CT | 5577/505
Council | City of Mitcham
Council Rates | $4,484.25 pa approx.
ESL | $332.35 pa approx.
SA Water Rates | $381.83 pq approx.
Year Built | 2004
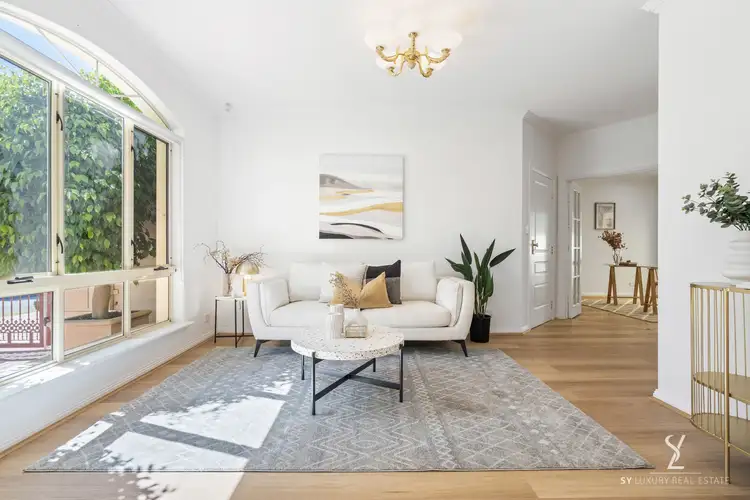
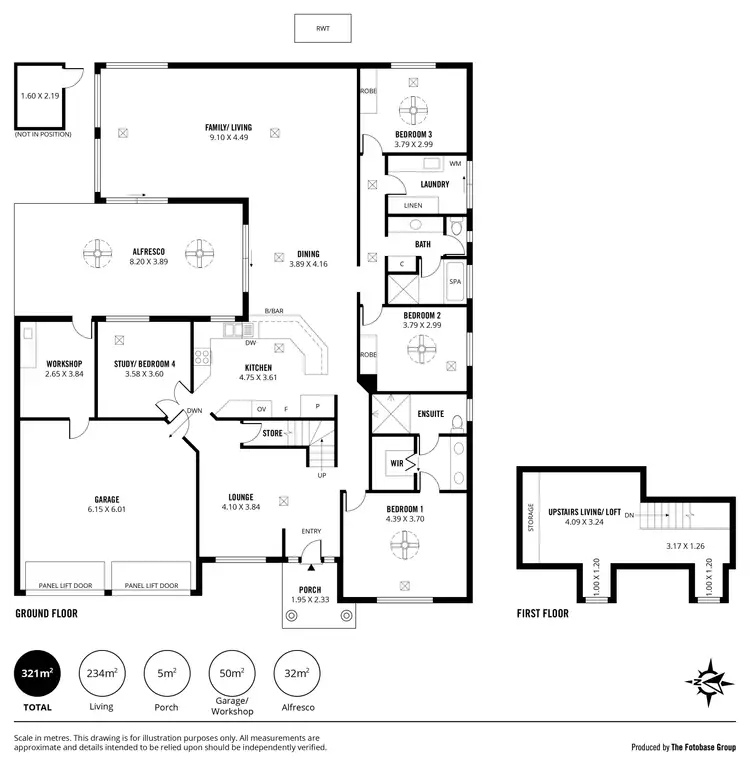
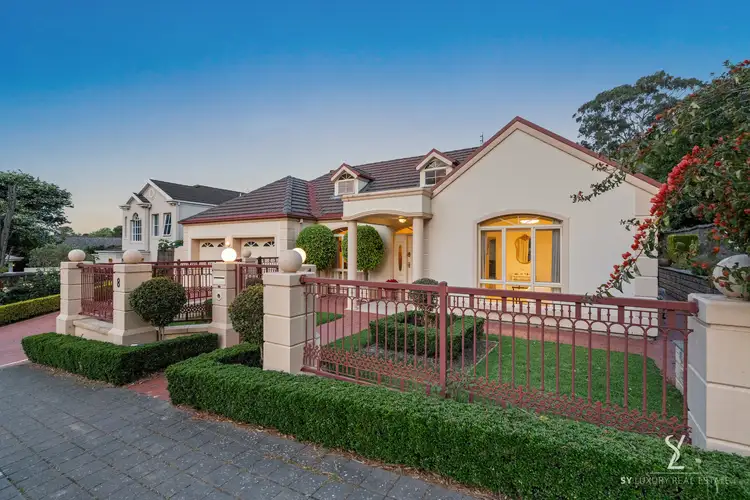
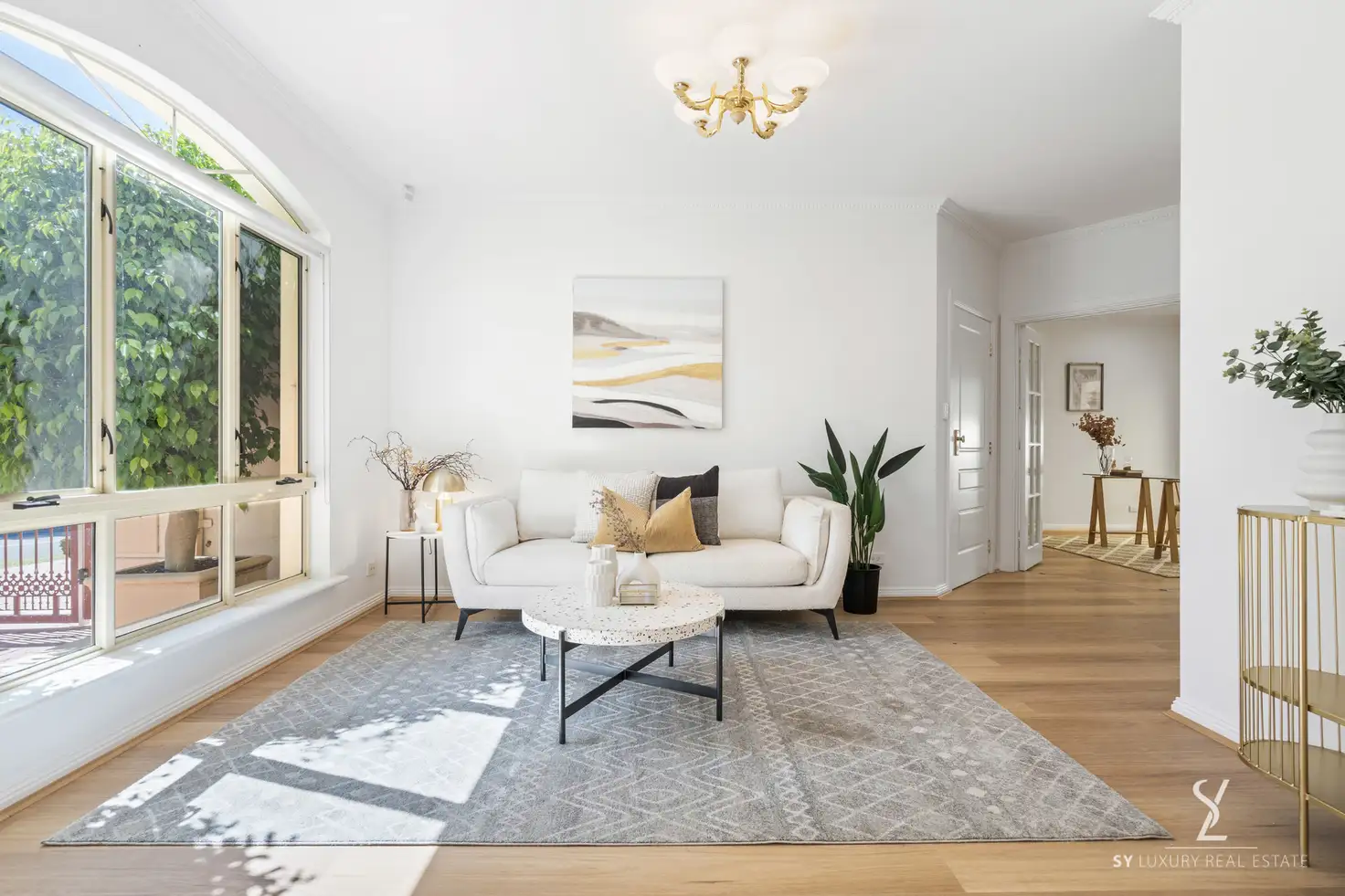


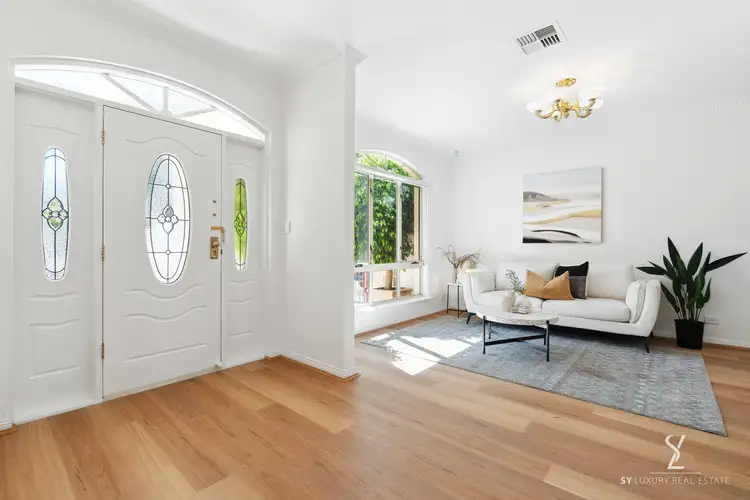
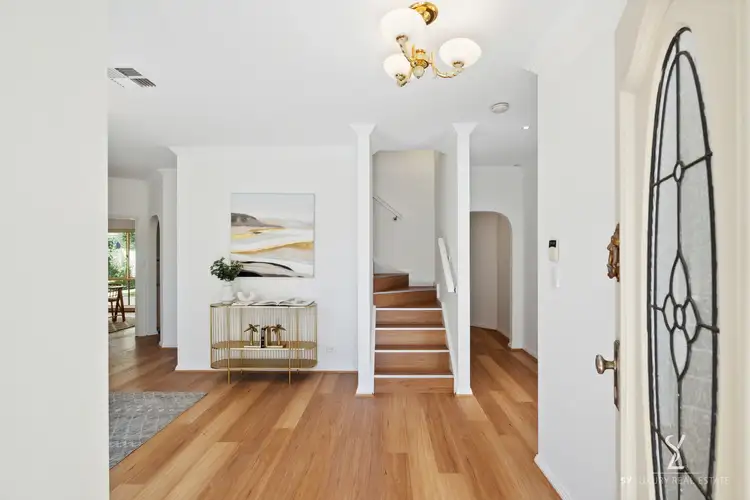
 View more
View more View more
View more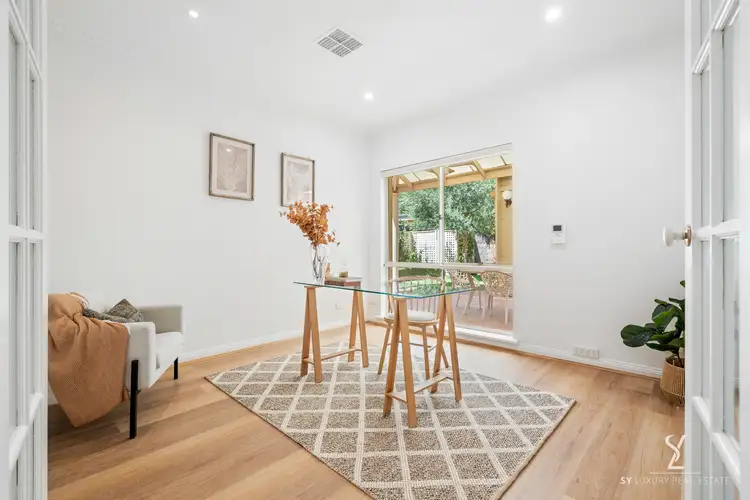 View more
View more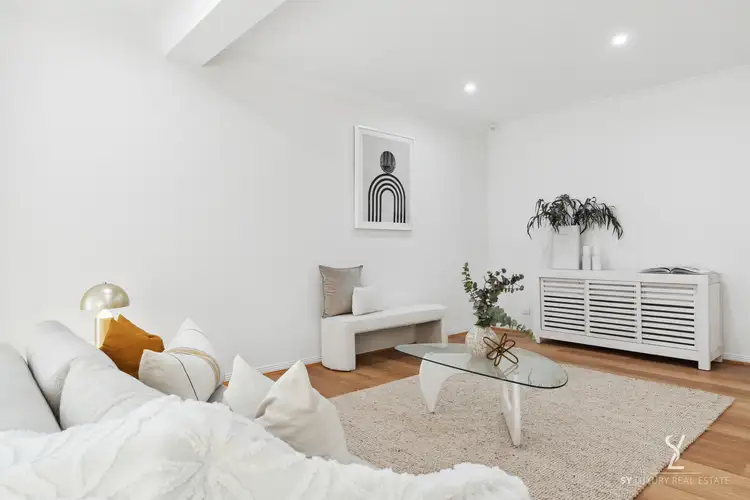 View more
View more
