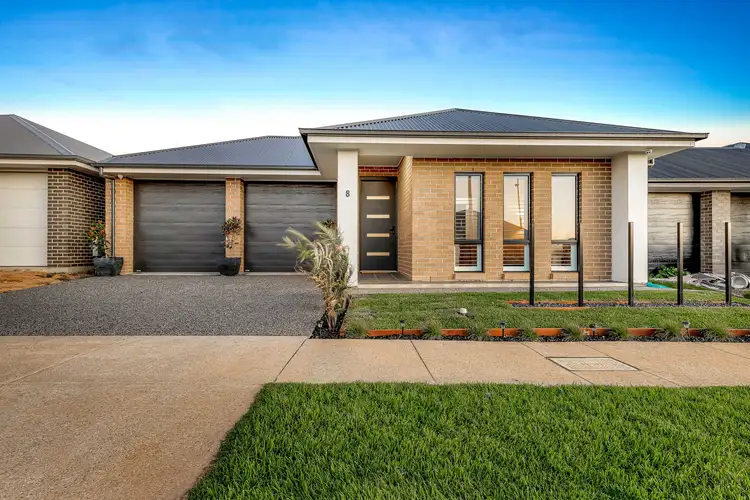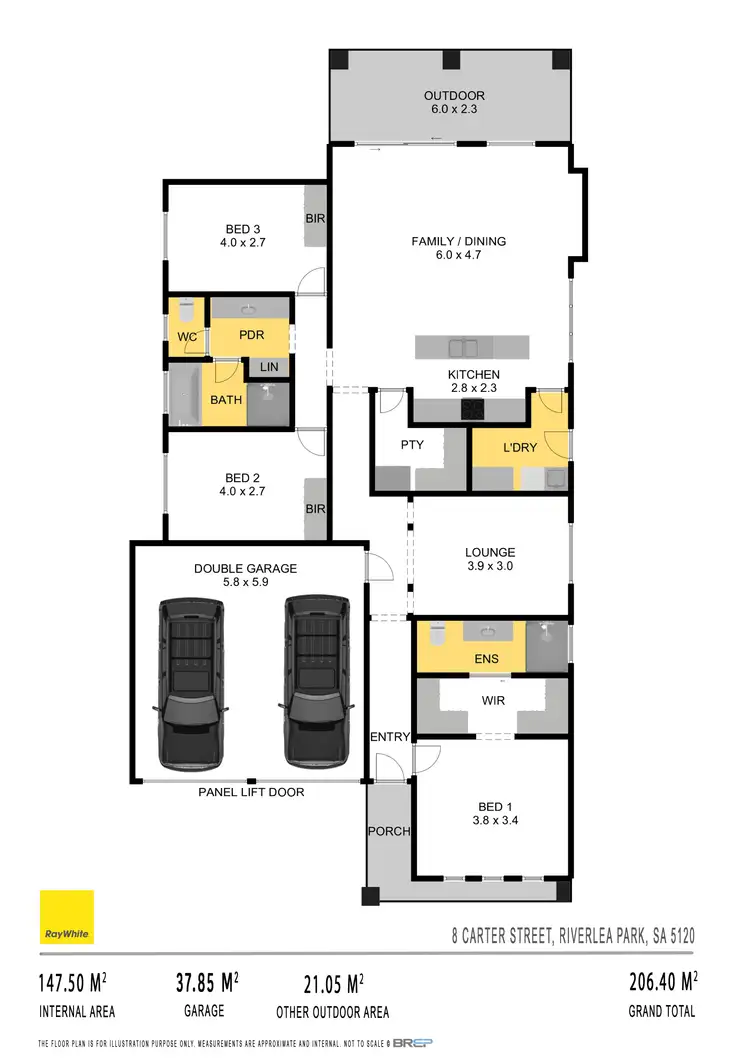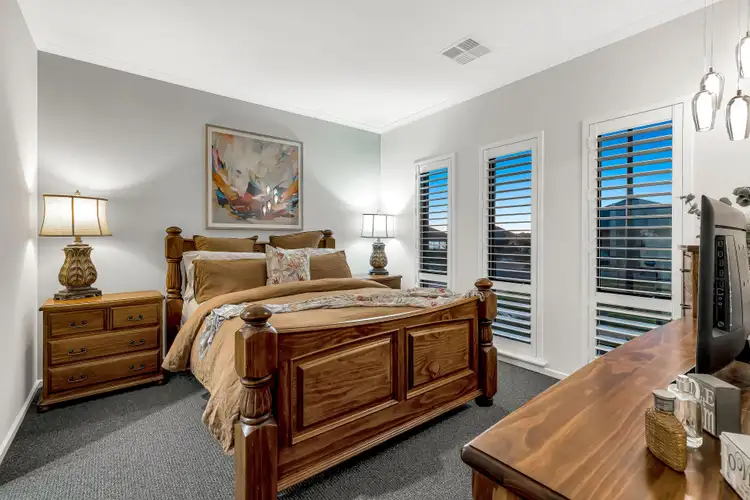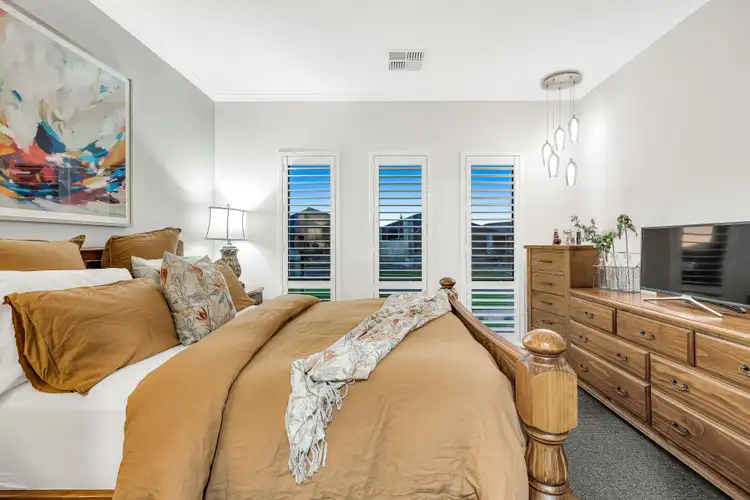Price Undisclosed
3 Bed • 2 Bath • 2 Car • 313m²



+24
Sold





+22
Sold
8 Carter Street, Buckland Park SA 5120
Copy address
Price Undisclosed
- 3Bed
- 2Bath
- 2 Car
- 313m²
House Sold on Tue 18 Jul, 2023
What's around Carter Street
House description
“AN APRIL 2023 BUILT HOME AWAITS!”
Land details
Area: 313m²
Interactive media & resources
What's around Carter Street
 View more
View more View more
View more View more
View more View more
View moreContact the real estate agent

Steven Ulbrich
Ray White - Angle Vale | Elizabeth
0Not yet rated
Send an enquiry
This property has been sold
But you can still contact the agent8 Carter Street, Buckland Park SA 5120
Nearby schools in and around Buckland Park, SA
Top reviews by locals of Buckland Park, SA 5120
Discover what it's like to live in Buckland Park before you inspect or move.
Discussions in Buckland Park, SA
Wondering what the latest hot topics are in Buckland Park, South Australia?
Similar Houses for sale in Buckland Park, SA 5120
Properties for sale in nearby suburbs
Report Listing
