$660,500
4 Bed • 2 Bath • 2 Car • 601m²
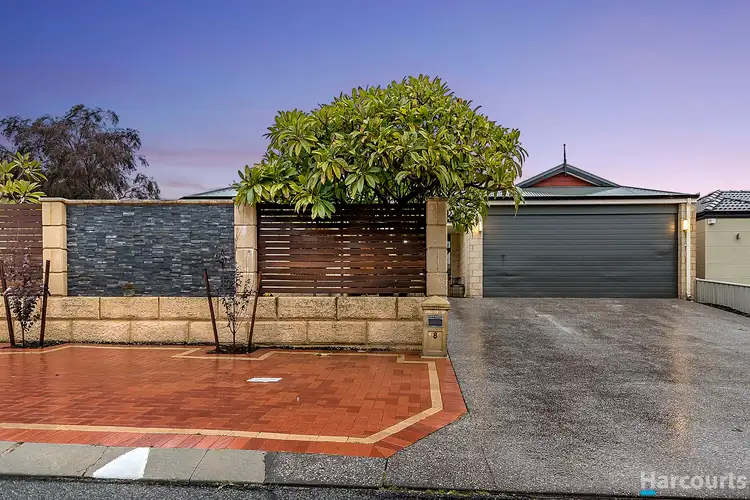
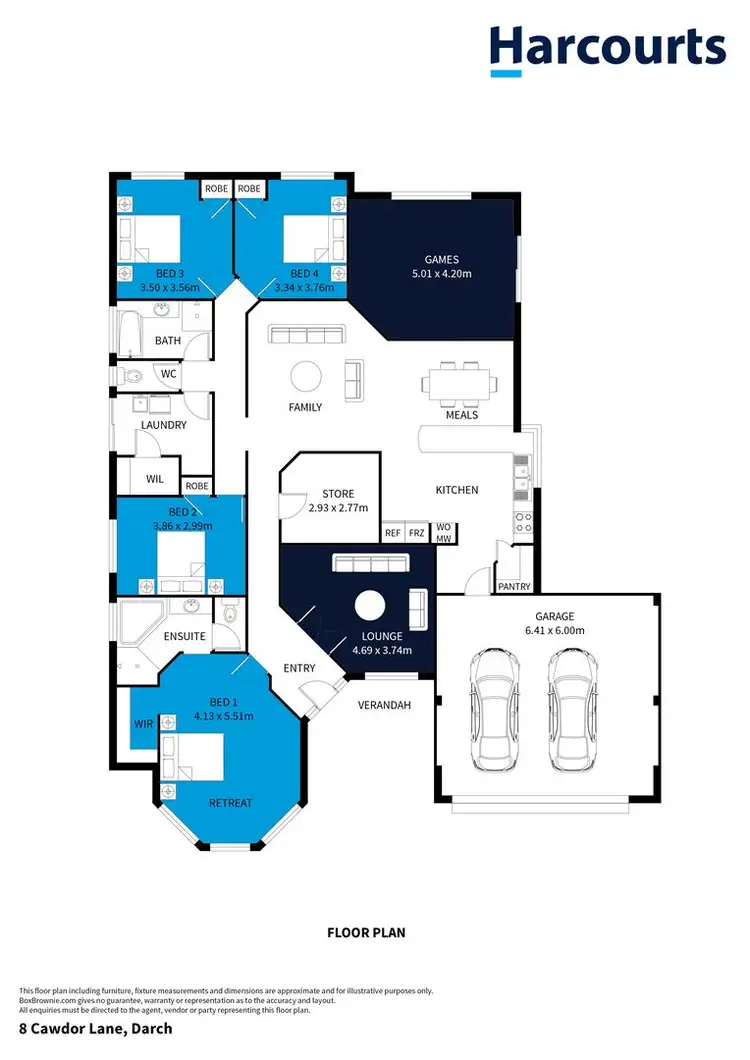
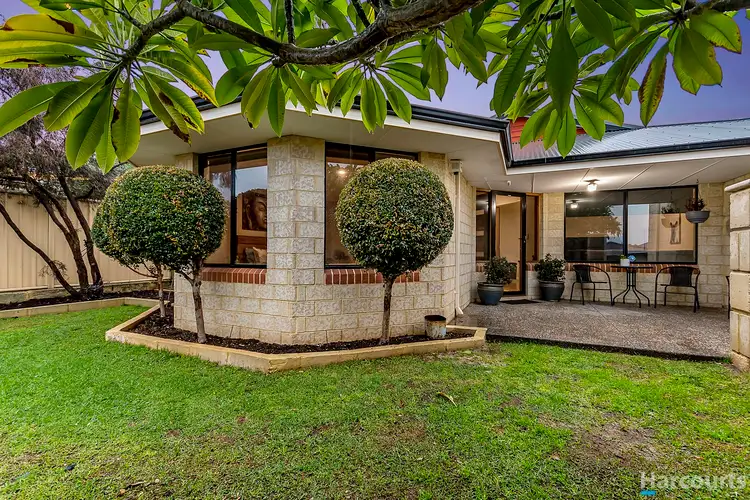
+24
Sold
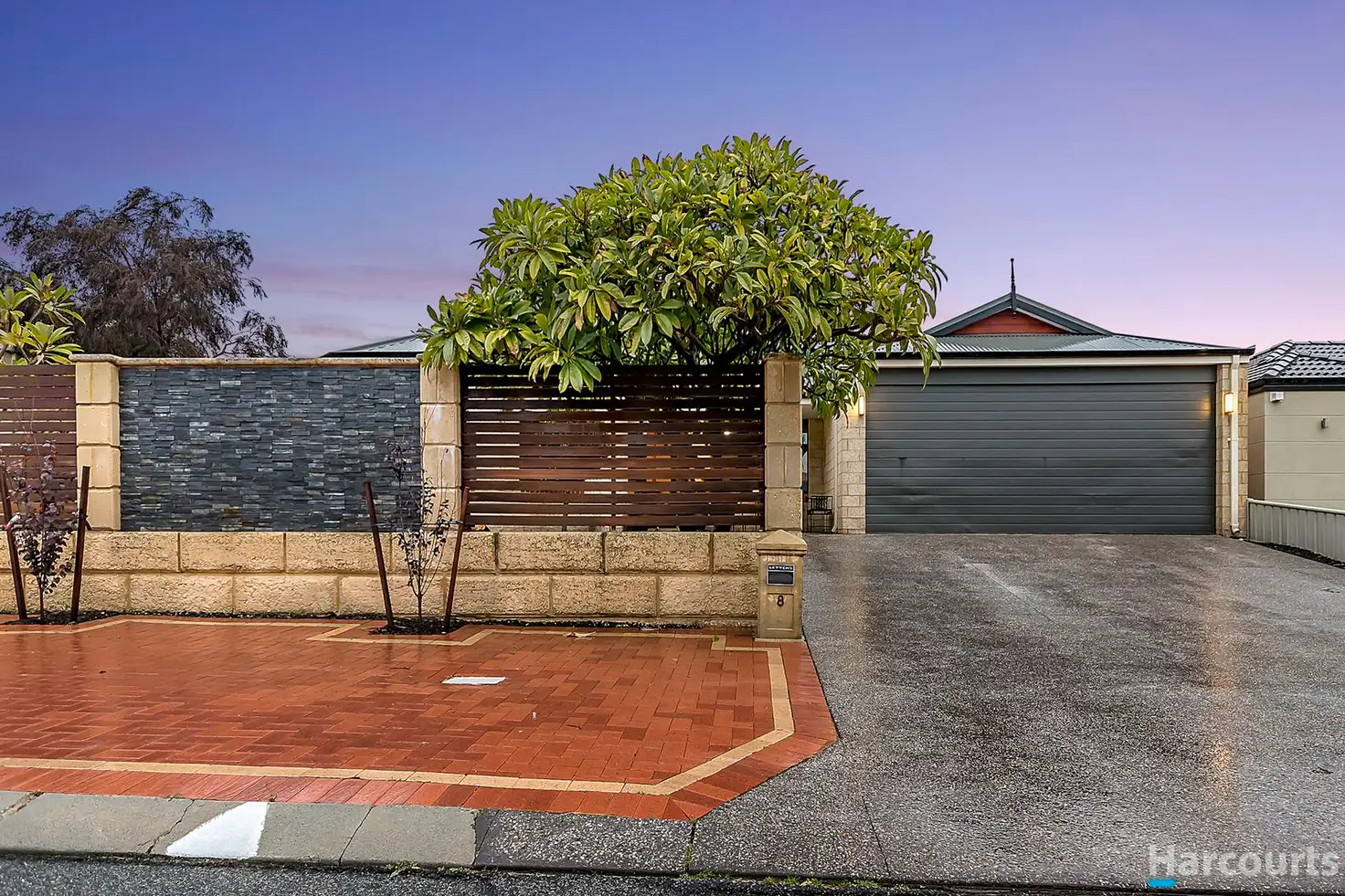


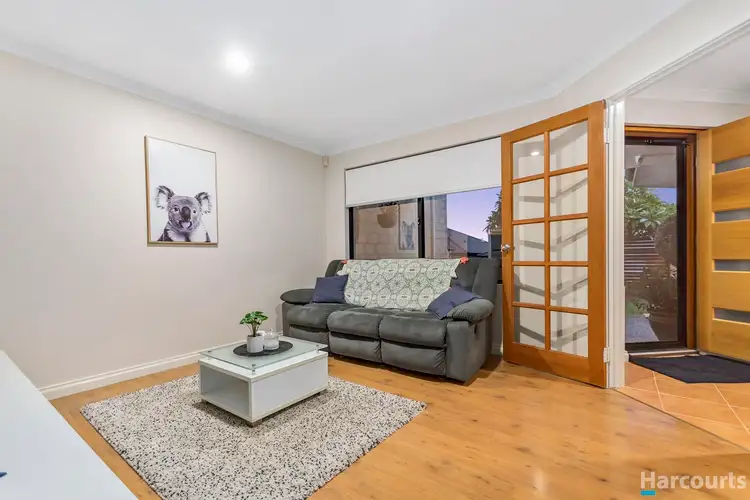
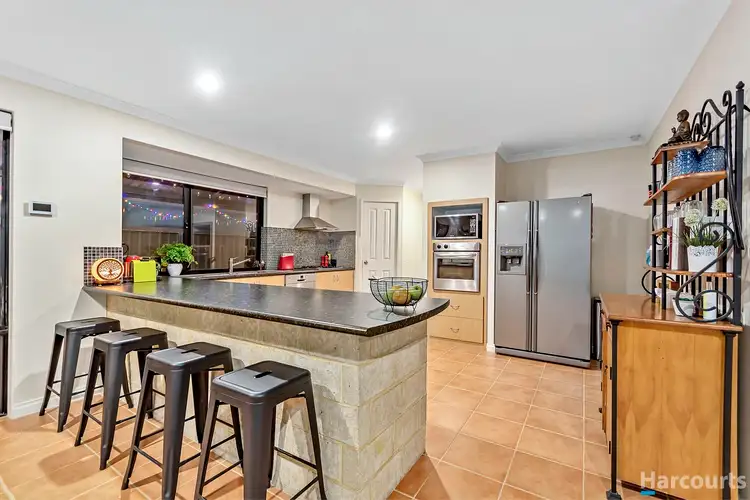
+22
Sold
8 Cawdor Lane, Darch WA 6065
Copy address
$660,500
- 4Bed
- 2Bath
- 2 Car
- 601m²
House Sold on Mon 18 Oct, 2021
What's around Cawdor Lane
House description
“Sold Sold Sold”
Land details
Area: 601m²
Interactive media & resources
What's around Cawdor Lane
 View more
View more View more
View more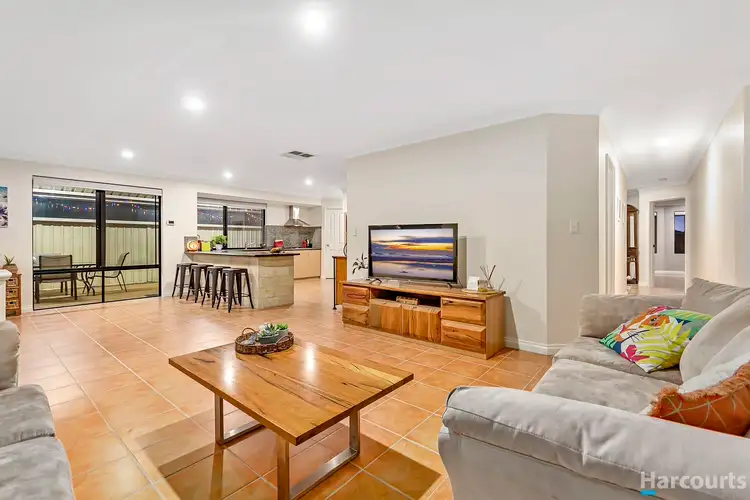 View more
View more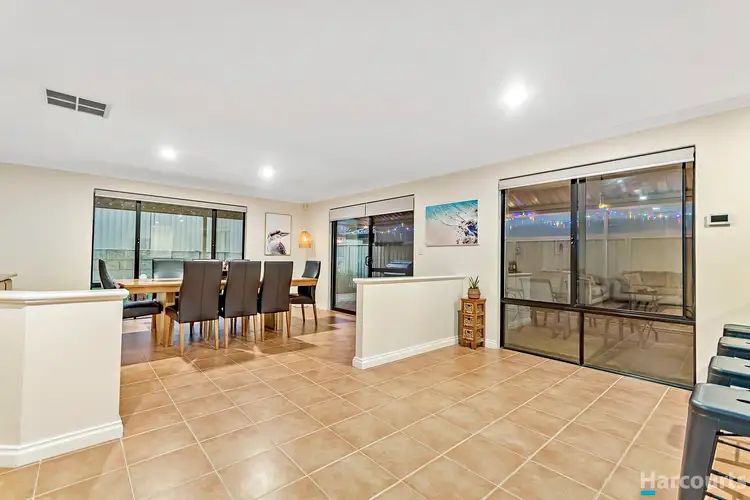 View more
View moreContact the real estate agent

Nick Nesbitt
Harcourts - Alliance Joondalup
0Not yet rated
Send an enquiry
This property has been sold
But you can still contact the agent8 Cawdor Lane, Darch WA 6065
Nearby schools in and around Darch, WA
Top reviews by locals of Darch, WA 6065
Discover what it's like to live in Darch before you inspect or move.
Discussions in Darch, WA
Wondering what the latest hot topics are in Darch, Western Australia?
Similar Houses for sale in Darch, WA 6065
Properties for sale in nearby suburbs
Report Listing
