Perfectly positioned in a low traffic, family friendly area, centrally located near local reserves, parks and playgrounds, this well maintained, 1972 constructed home features generous open plan living and well-maintained utilities across a generous 3-bedroom design.
The feature here is the large allotment with a wide 21m street frontage, ample shedding and generous yard space, offering a rare lifestyle option for younger families who wish to live on traditional size blocks where there is room to move and space to grow.
Wise investors will certainly want to explore the purchase now, rent and hold potential of the allotment, while developers will be keen to explore the subdivision possibilities, as has been done on neighbouring properties.
A generous open plan living/dining room presents a great space for your daily relaxation, while a tidy galley kitchen offers functional amenities including timber grain cabinetry, free standing electric stove, stone look bench tops, double sink with filtered water and ample cupboard space.
All 3 bedrooms are well proportioned, all offering ceiling fans, with the master bedroom featuring a built-in robe. Bright main bathroom with separate bath and shower, separate toilet and traditional walk-through laundry complete the interior.
Outdoors offers ample vehicle accommodation with a large double carport and lock-up sliding gate to a generous secure parking area, perfect for those with caravans or boats.
A single galvanised iron garage/workshop and adjacent garden shed provide functional outdoor utilities and there is ample room on the large allotment for any future outdoor improvements.
Ducted evaporative cooling and a wall air-conditioner will ensure your year-round comfort while security roller shutters to all windows provide peace of mind when you are at home or away.
Briefly:
* Well-maintained brick veneer home on generous 690m² allotment
* Great location close to local reserves, parks, schools and shopping
* Desirable 21m wide street frontage
* 3 spacious bedrooms across a traditional open plan layout
* Large living/dining room with ceiling fan and wall air-conditioner
* Functional galley kitchen features timber grain cabinetry, free standing electric stove, stone look bench tops, double sink with filtered water and ample cupboard space
* Bright main bathroom with separate bath and shower
* Separate toilet and walk-through laundry
* Wide double carport plus sliding gate to secure parking area
* Single galvanised iron garage
* Several garden sheds and outdoor storage
* Ducted evaporative cooling
* Security roller shutters to all windows
* Great opportunity for younger families, intriguing option for investors or developers
Delightfully located just around the corner from Walkley Park Reserve and within easy reach of local public transport, with numerous other parks and reserves in the area for your exercise and relaxation.
Ingle Farm & Clovercrest Shopping Centres are both nearby, ideal for your daily & weekly requirements. The Gepps Cross Lifestyle Centre and markets & Tea Tree Plaza are both a short commute away for your speciality and designer shopping.
Local unzoned primary schools include Ingle Farm Primary, East Para Primary, Para Vista Primary, Para Hills School P-7 and North Ingle School. The zoned high school for this address is Valley View Secondary School. Private education can be found nearby at St Pauls College, Heritage College, Cedar College and TAFE SA Gilles Plains.
Zoning information is obtained from www.education.sa.gov.au Purchasers are responsible for ensuring by independent verification its accuracy, currency or completeness.
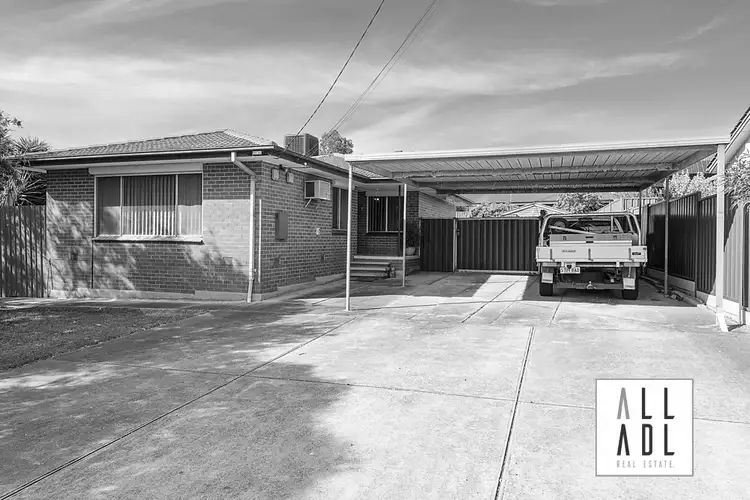
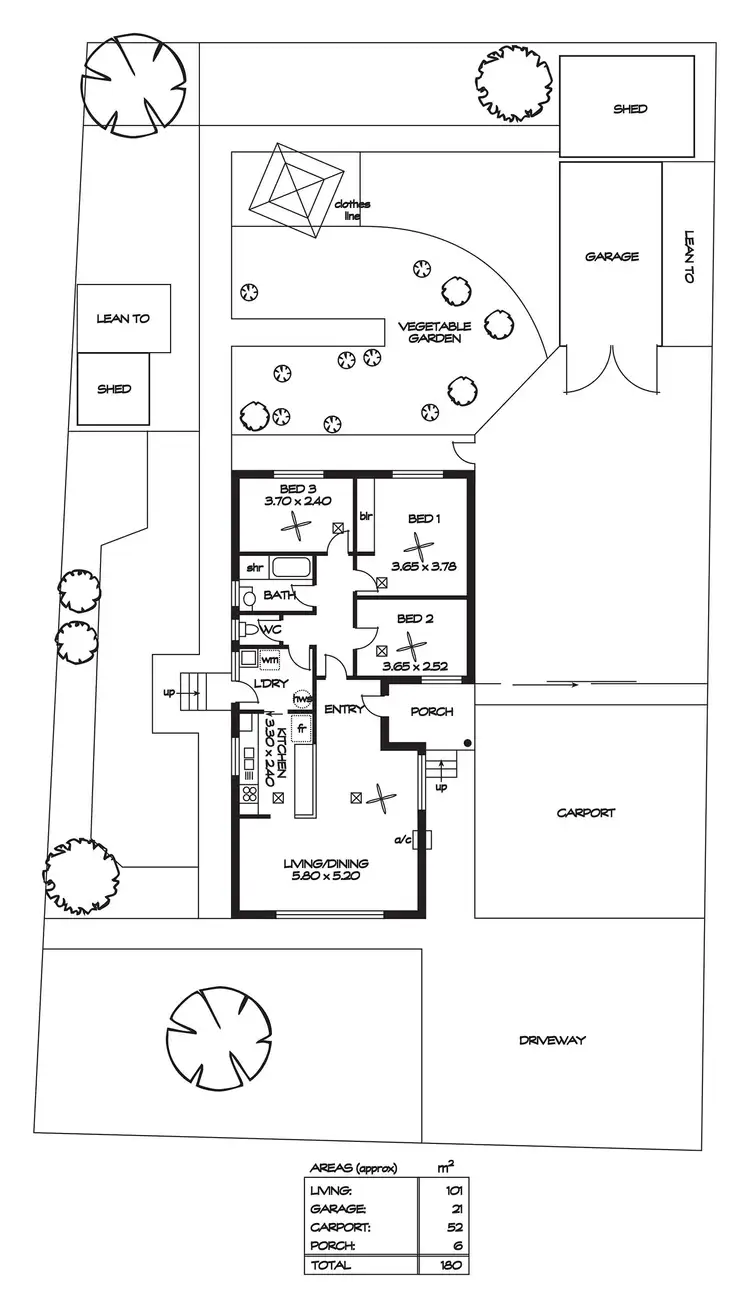
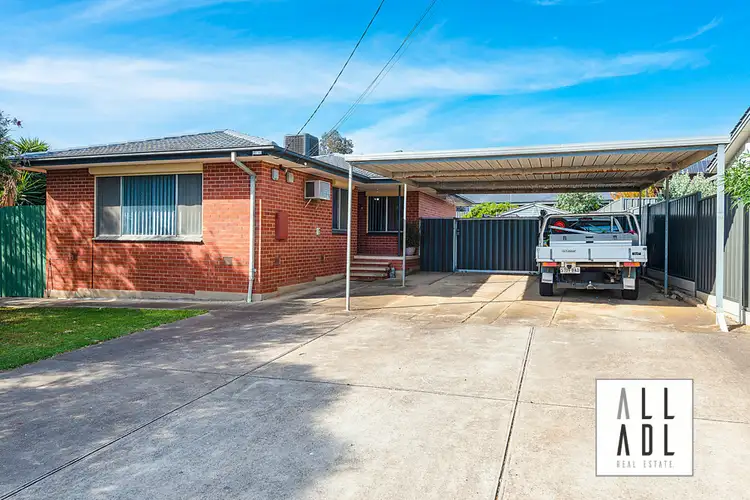
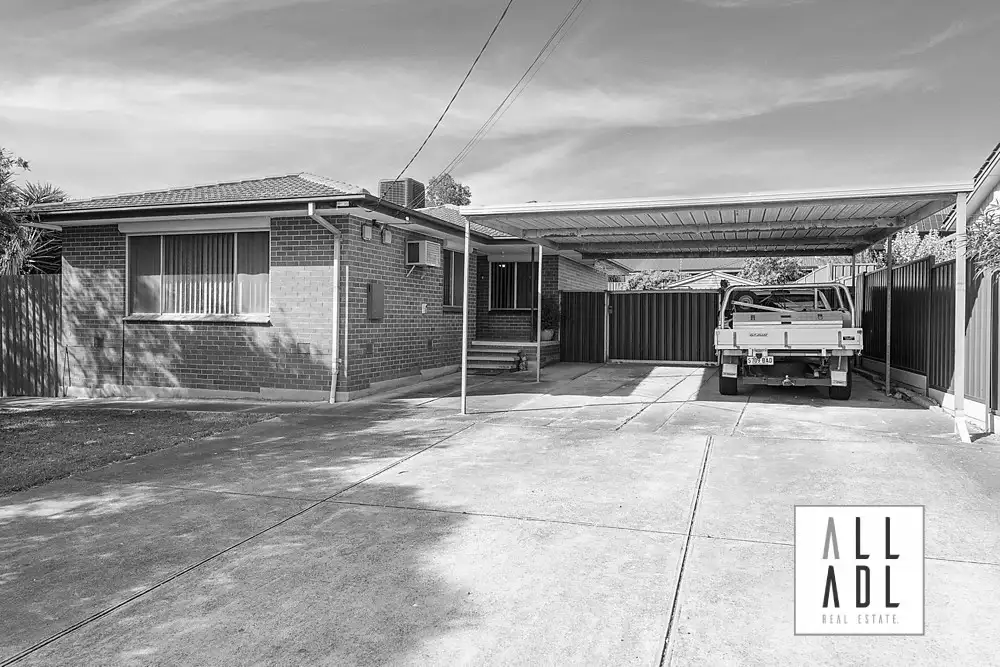


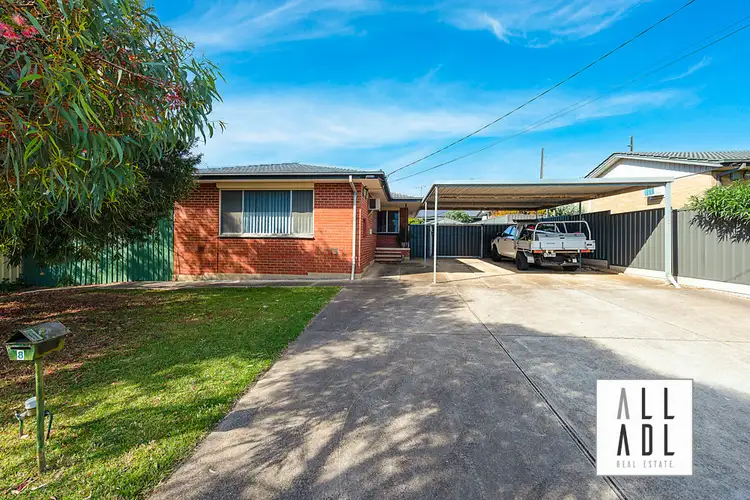
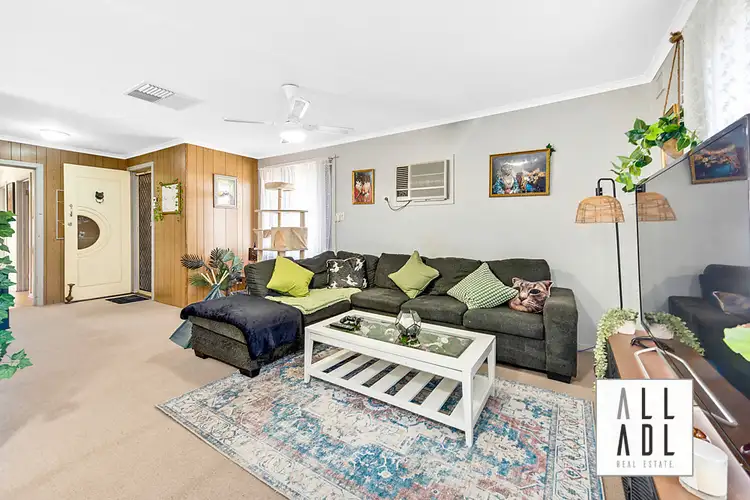
 View more
View more View more
View more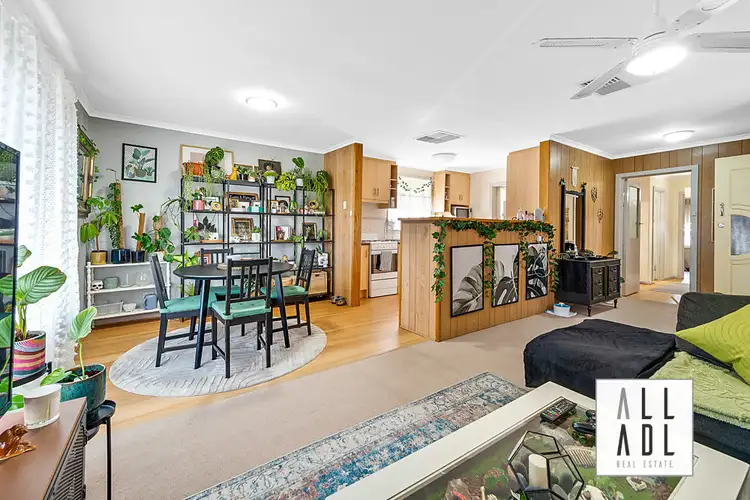 View more
View more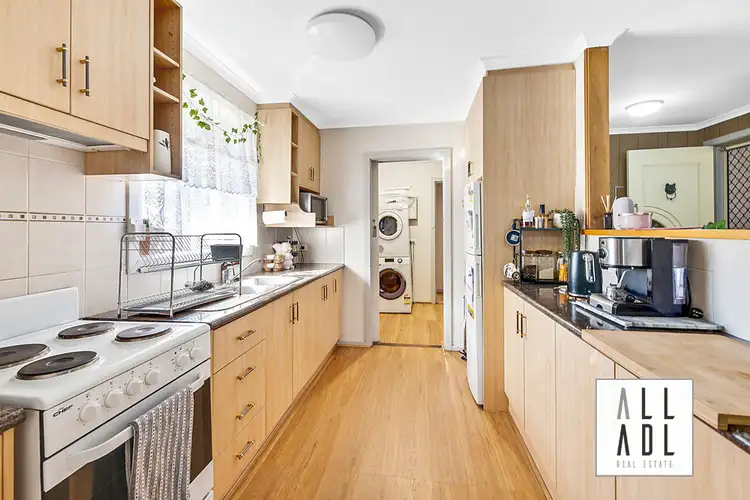 View more
View more
