Defined: Perfectly crafted for those seeking low-maintenance family-friendly living, this as-new construction presents comfortable proportions and a string of features ready to elevate an active lifestyle. Positioned in the heart of Waurn Ponds, a short walk to the playground, parklands and public transport unlocks a family-focus lifestyle only moments from every Greater Geelong amenity.
Underpinned by practicality, the home’s interior welcomes comfortable living across a footprint that offers something for everyone with multiple living zones and a considered accommodation layout. With young established gardens cradling the home, an inspiring landscape welcomes families to add their own unique style inside to bring further life and love to a coastal palette.
Considered:
Kitchen: Showcasing a neat and neutral aesthetic, the kitchen’s functionality draws upon stone benchtops, a 900mm freestanding cooker and open pantry to easily accommodate hosting at any level. Generous fridge cavity, chrome tapware, dual sinks set within an island bench with breakfast bar, overhead cabinetry, stainless steel rangehood, and garage access via pantry.
Open Plan Living: Framing beautiful garden aspects with ample glazing and rear glass sliding door, open living and dining dimensions spill across a generous entertaining domain. Block-out blinds, split-system heating and cooling unit.
Living: Zoned alongside the additional bedrooms, this secondary living space welcomes versatility for children with neutral colour palette, premium carpet and generous window offering space for relaxation, study or recreation.
Master Suite: Welcoming rest and rejuvenation across a front-facing layout, the master suite comes complete with walk-in robe and ensuite complete with single vanity, chrome-framed shower screen, chrome tapware and toilet.
Additional Bedrooms: Three good-sized bedrooms occupy a private accommodation wing, each with carpet and built-in robes.
Main Bathroom: Positioned next to the laundry for functionality, while boasting a complementing material palette to the ensuite. Complete with bathtub, single vanity, standard-size shower and separate toilet.
Outside: Linking interiors with the outside, a covered alfresco extends entertaining to the rear, where a position amongst a young landscaped garden offers a space for adults to enjoy while children play comfortably in the rear yard. A neat street frontage complements hard landscaping and a double garage.
Luxury Inclusions: Gas ducted heating, split-system heating and cooling, downlights throughout.
Close by Facilities: A quiet family-friendly locale, with bus routes 41 & 42 within easy walking distance. Baum Park, Waurn Ponds Train Station, Waurn Ponds Creek and walking trails, Geelong CBD and Torquay township with easy Ring Road access, Waurn Ponds Homemaker Centre, Waurn Ponds Shopping Centre, Deakin University, Epworth Hospital, Nazareth Catholic Primary School, Grovedale College, Mirripoa Primary School, Leisurelink Aquatic and Recreation Centre.
Ideal For: Families, investors, downsizers and young couples.
*All information offered by Oslo Property is provided in good faith. It is derived from sources believed to be accurate and current as at the date of publication and as such Oslo Property simply pass this information on. Use of such material is at your sole risk. Prospective purchasers are advised to make their own enquiries with respect to the information that is passed on. Oslo Property will not be liable for any loss resulting from any action or decision by you in reliance on the information. Please be advised that some images included in our marketing materials feature virtual staging techniques designed to illustrate the property’s potential appearance; these digitally altered images do not represent its current condition. *
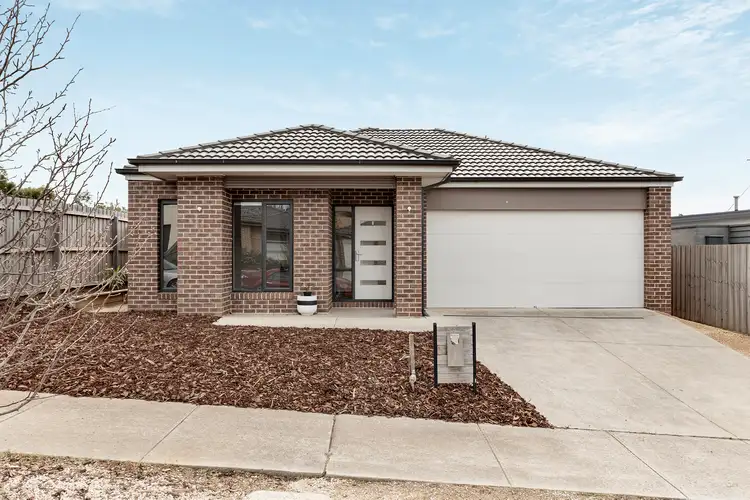
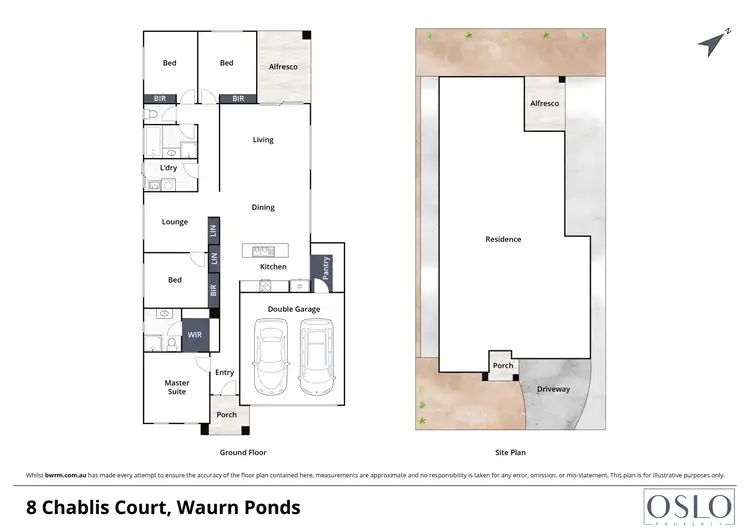
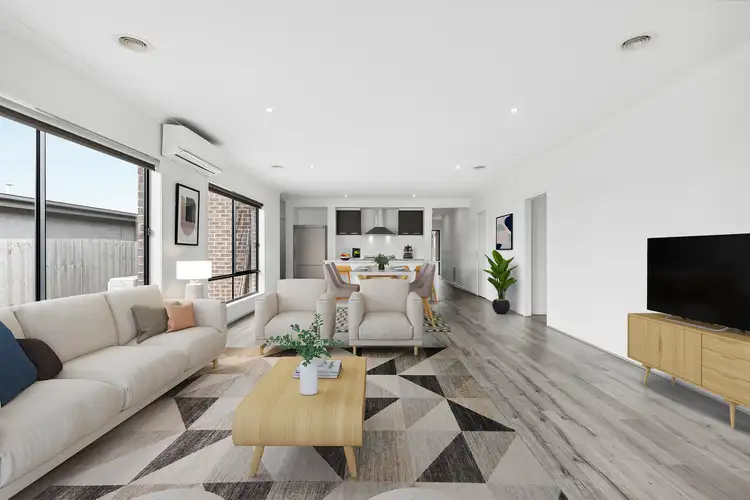
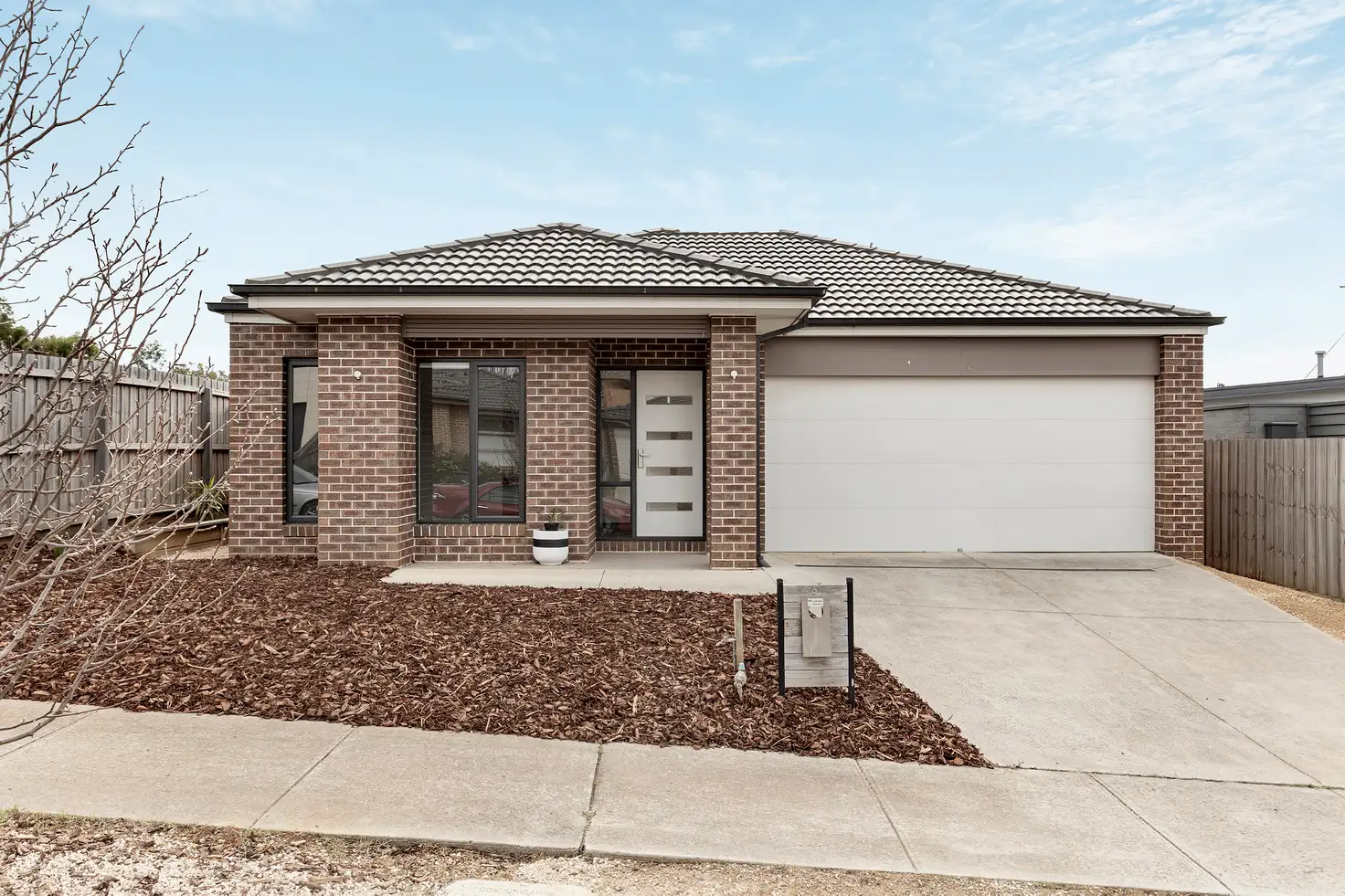



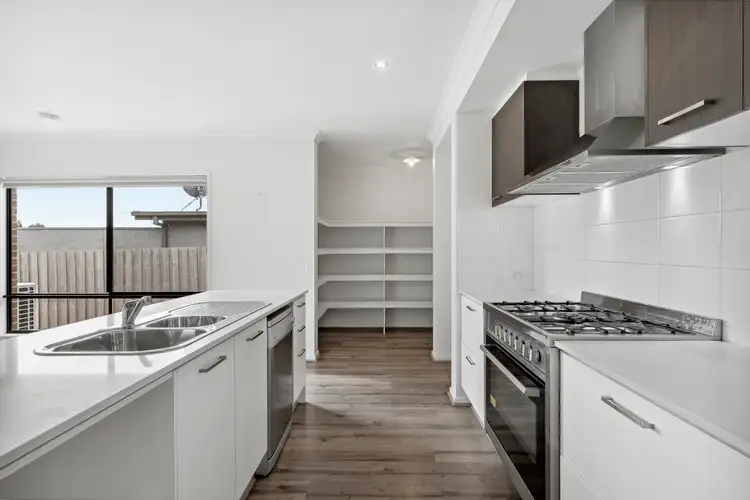
 View more
View more View more
View more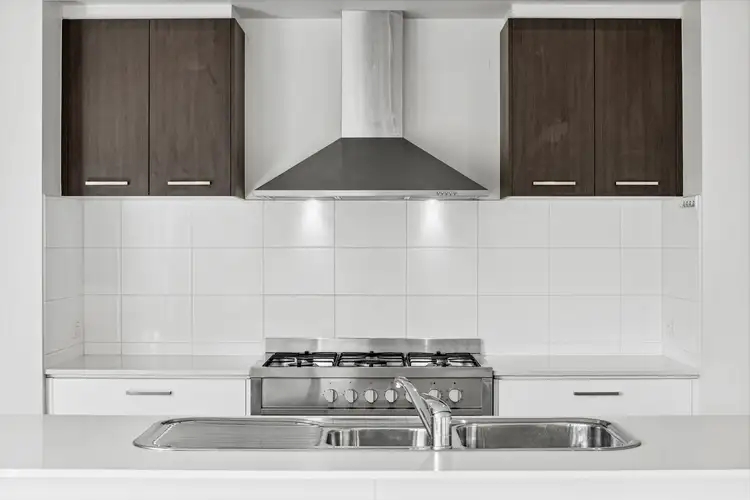 View more
View more View more
View more
