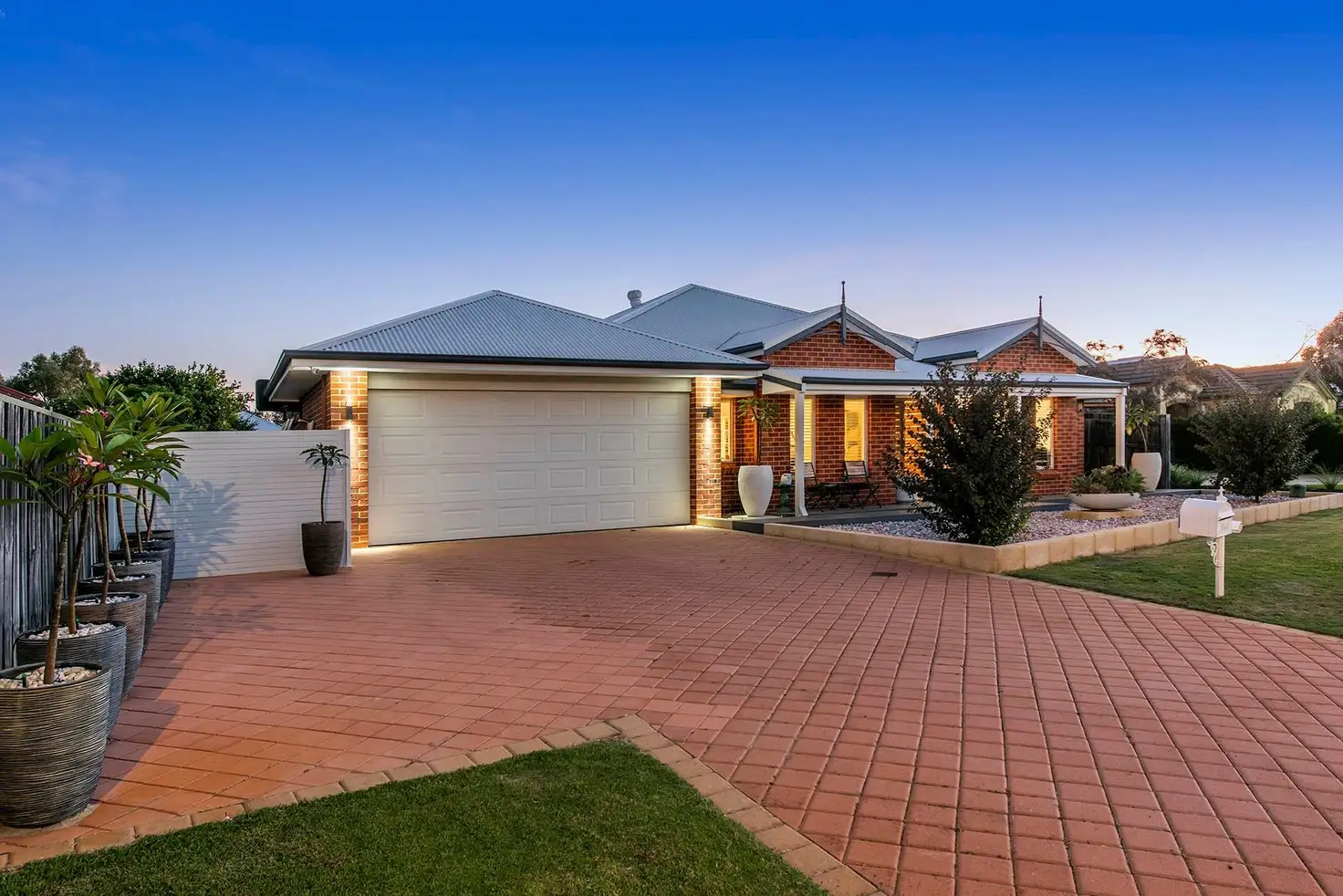“LARGE FAMILY LIVING AMONGST QUALITY SURROUNDS!!”
A rare block in a peaceful part of world. The latest offering has an abundance of space both inside and out and is ready for new owners!
The impressive 900m2 block will greet you with a landscaped and low maintenance front yard, ample paved parking and through access from your double garage.
The double entrance into the foyer is grand. The ample master bed is paired with an enormous ensuite, complete with spa bath, double vanity and separate shower and toilet is complimented by large ancillary rooms all with their own built-in robes.
Features are bountiful throughout the shared areas. Stunning blue gum flooring through the open living areas really catches the eye of owners and guests and fill the house with warmth, while chef's kitchen, home theatre and fully open plan living make the communal spaces feel like home.
The exterior of the property presents many other exquisite features befitting of a home of this quality. The covered alfresco is complete with ceiling fan and outdoor speakers. The easy to maintain back yard area is complete with underground pool surrounded by glass panel fencing, raised deck, and top-notch paving and access throughout.
Located walking distance from schools, parks and cafe's, a short trip to The Vines Resort and Country club, mere minutes from the bustling centre of Ellenbrook and on the doorstep of everything that the beautiful Swan Valley region, this home is situated beautifully and is sure to impress!!
KEY FEATURES
- Impressive 900sqm block
- Dble garage with through access + side access
- Stone benchtops to chefs kitchen with direct shoppers access
- Below ground pool with glass panel fencing
- Impressive double door front entry
- Stunning blue gum timber floors in entry / family / living / kitchen areas
- Large home theatre with double door entry, feature recessed ceilings
- Quality window shutter treatments throughout
- Ethernet in home theatre, activity and family room
- Large private study / home office
- Large master bedroom, with large walk in robe
- Luxurious master ensuite, spa bath, double vanity, separate shower and separate toilet
- Double door entry to family room
- High ceilings in family room with feature recessed ceilings
- Ducted reverse cycle air conditioning with 8 zones
- Solar hot water system
- Chefs Kitchen with smeg free standing electric oven with gas hot plates
- Bosch dishwasher
- Separate kids activity

Air Conditioning

Pool

In-Ground Pool

Study
poolinground, Dining, Entrance Hall, Family, Kitchen, Laundry, Outdoor Entertaining, Study, Water Closets






