Welcome to 8 Champion Circuit, Narangba - a home where style meets comfort and function in perfect harmony. This stunning 4-bedroom, 2-bathroom residence is a standout with its modern open-plan layout, vaulted ceilings, and premium finishes throughout. At the heart of the home is a sleek, designer kitchen featuring stone benchtops, a Smeg wall oven with built-in microwave, a 5-burner gas cooktop, walk-in pantry, and large bi-fold windows that open to a generous patio and landscaped garden. Adjacent is a spacious living and dining area filled with natural light, thanks to high-set windows and skylights, while bifold doors seamlessly connect the indoors with the outdoors - perfect for entertaining or relaxing. At the front of the home, you'll find a large, carpeted media room with double doors - ideal for movie nights, quiet reading, or a second lounge space for the whole family to enjoy.
The master suite is a private retreat, complete with ducted air conditioning, a ceiling fan, walk-in robe, and its own outdoor access to a peaceful seating area. The luxurious ensuite boasts a floating vanity with a bowl sink, rain shower head, and elegant finishes. Three additional queen-sized bedrooms offer comfort and practicality, each equipped with built-in robes, ceiling fans, and ducted air. The stylish main bathroom features a full-sized bath, a large shower, and a separate powder room - ideal for busy mornings or guests.
Designed with everyday ease in mind, this home includes a double lock-up garage with backyard access and built-in shelving, an internal laundry with overhead storage, and a fully fenced yard surrounded by beautifully maintained gardens and fruit trees. Enjoy year-round comfort with 4-zone ducted air conditioning, plus the benefits of solar power and a 5000L water tank servicing the toilets and laundry. With a covered patio fitted with a ceiling fan, tinted windows throughout, and quality tiling in all living areas, this ex-display home offers both beauty and practicality.
Property Features
General & Outdoor
• Double lock up garage with access to the backyard and built-in shelving
• Fully fenced with well maintained gardens featuring fruit trees out the back
• Ducted aircon - 4 zone 20kw Daikin system
• 5kw solar power
• 5000l water tank - for the laundry and toilets
• Internal laundry behind the kitchen with overhead storage
• Ex-display home with premium finishes
• Covered outdoor patio with ceiling fan
• Tiled throughout living areas with carpet in bedrooms
• Concreted path around perimeter of house
• Tinted windows throughout
Living & Kitchen
• Open plan living with high vaulted ceilings and skylights letting in plenty of natural light
- Bifold doors to the outdoor area
- Recessed TV wall
• Modern kitchen with large bifold windows opening out to the outdoor area with a breakfast bar
- Lots of storage
- Smeg wall oven with built in microwave
- Smeg 5 burner gas cooktop
- Walk-in pantry
• Large carpeted media room situated at the front of the house with double doors and ducted aircon
Bedrooms
• Master bedroom with external access to a private seating area
- Walk-in robe
- Ducted AC and ceiling fan
- Ensuite with 40mm benchtop floating vanity and bowl sink, large shower with rain shower head, and a toilet.
• Additional 3 queen sized bedrooms
- Ducted AC & ceiling fans
- Built in robes
• Main bathroom to service the rest of the house
- Bath
- Large shower
- Vanity
- Additional powder room/sink area for separated toilet
• Powder room
Location
• 3 minute drive to Narangba Valley Shopping Centre.
• 3 minute drive to Carmichael College.
• 4 minute drive to Narangba Valley State High School.
• 4 minute drive to Narangba Valley State School.
• 8 minute drive to Narangba Train Station.
• 11 minute drive to the M1.
• School Catchment: Narangba Valley State School & Narangba Valley State High School.
Homes of this quality and layout are rare in Narangba - don't miss your chance to secure it. Contact Tyson or Amy today to arrange your inspection before it's gone!
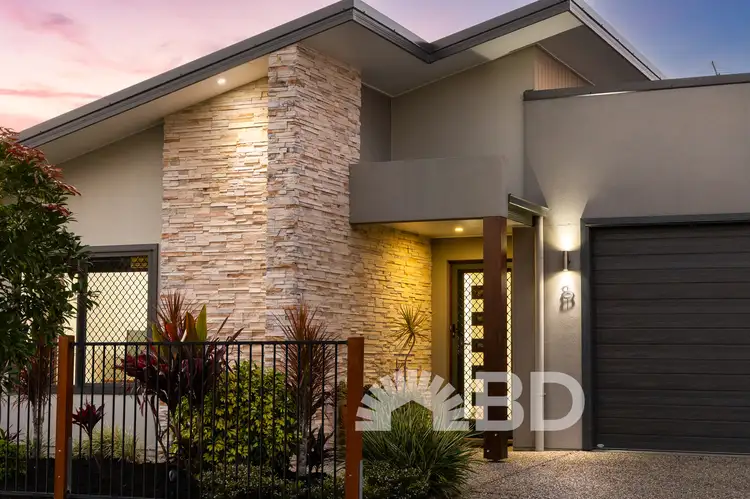
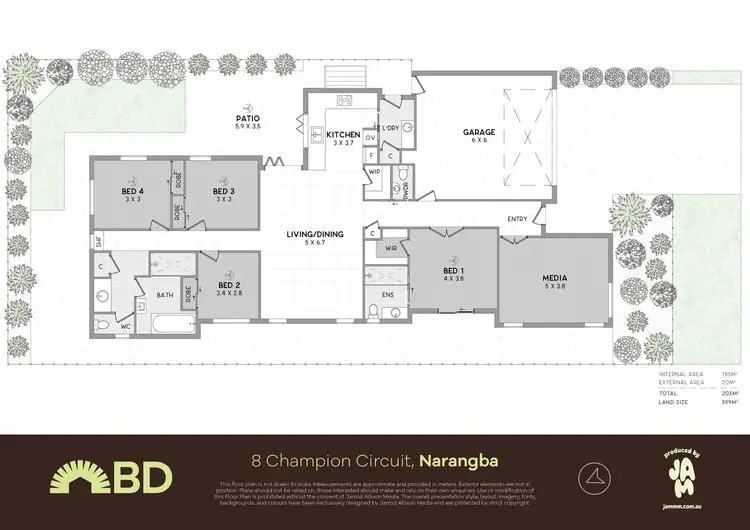
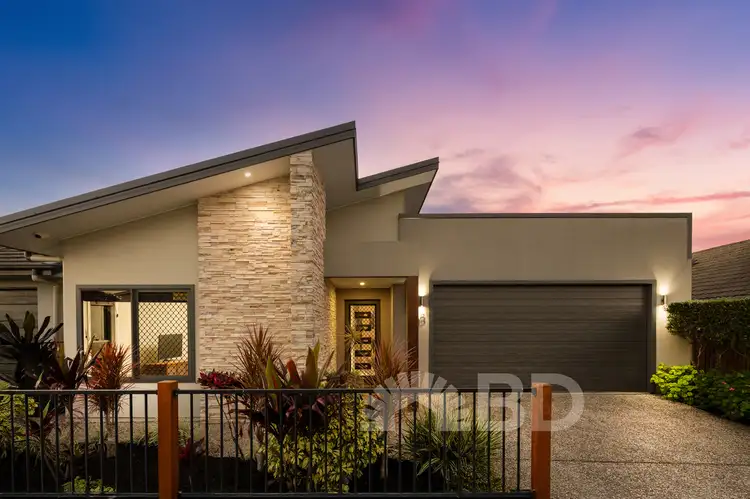
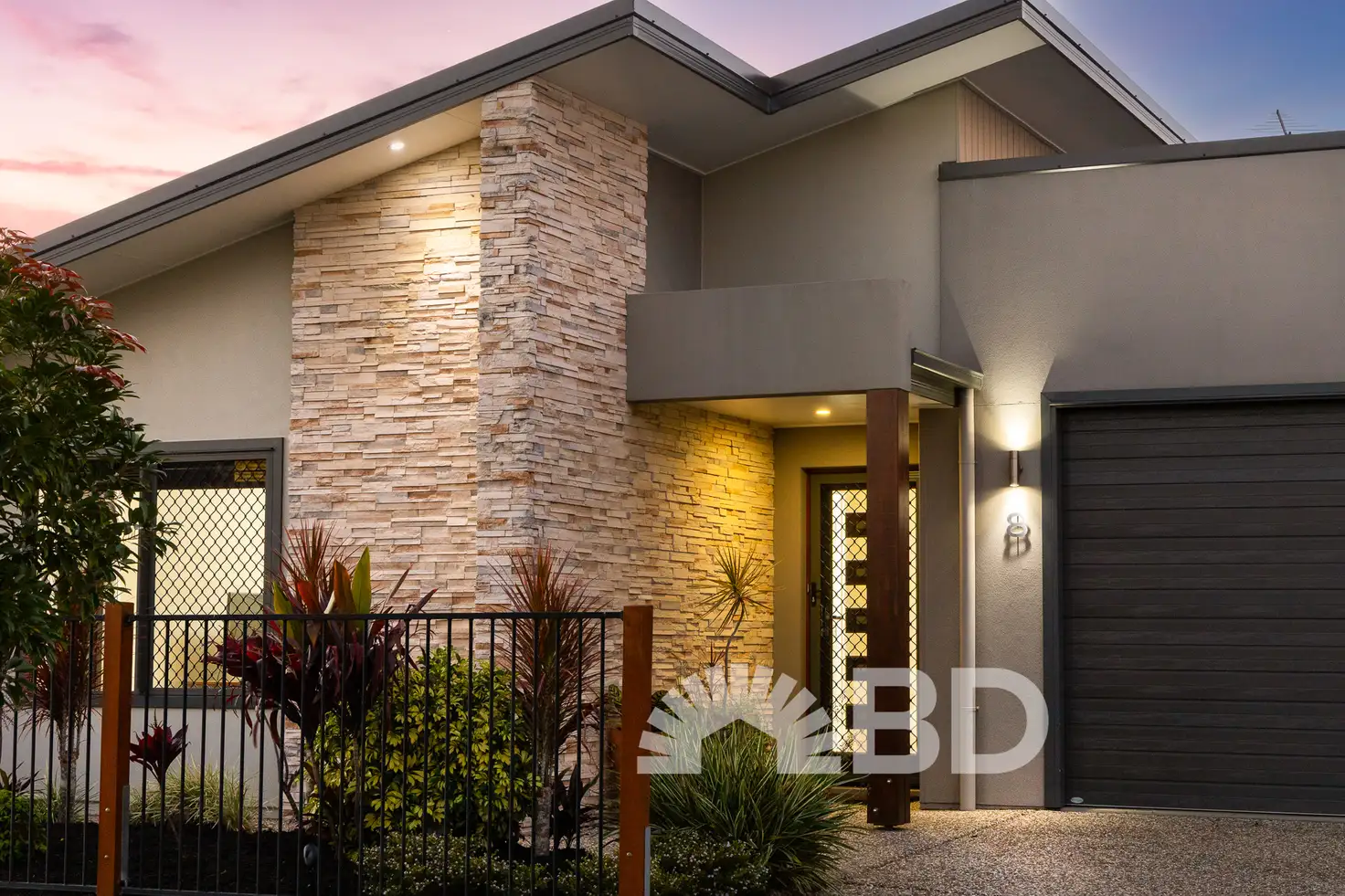


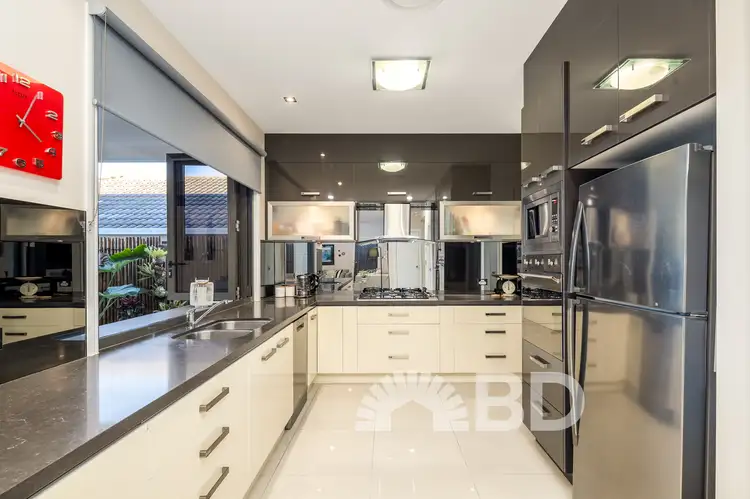
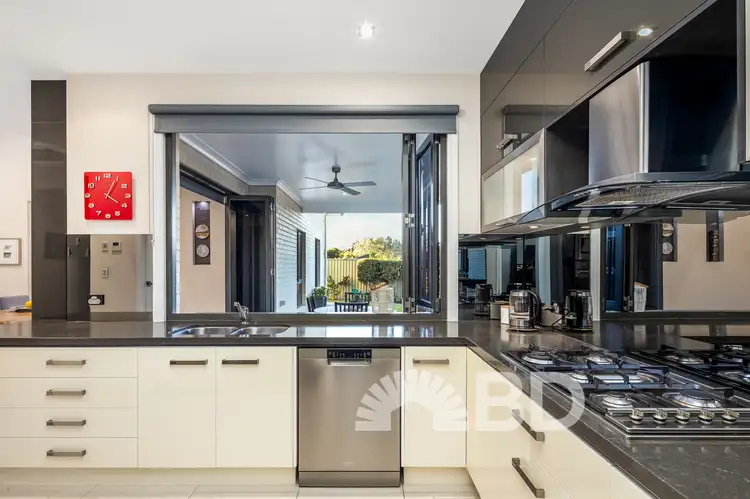
 View more
View more View more
View more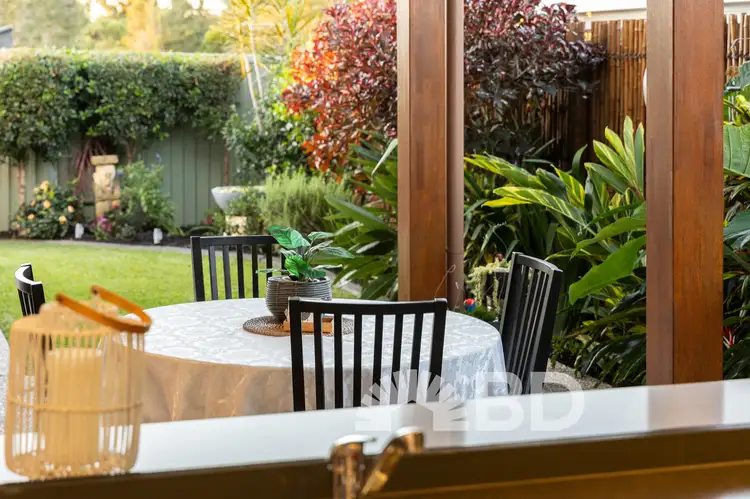 View more
View more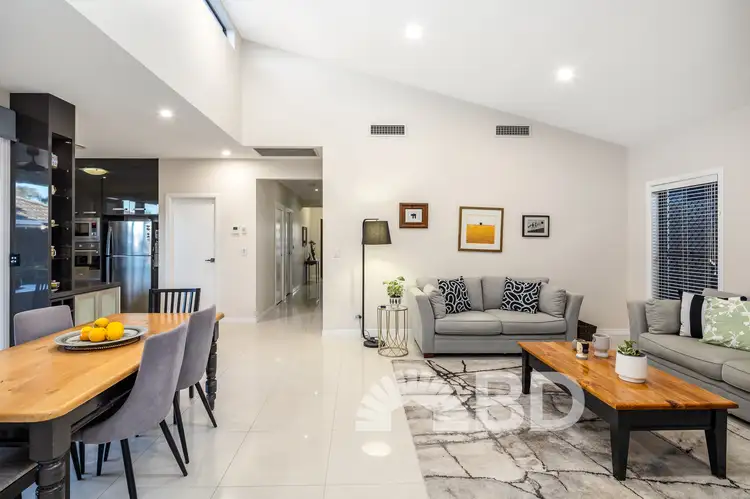 View more
View more
