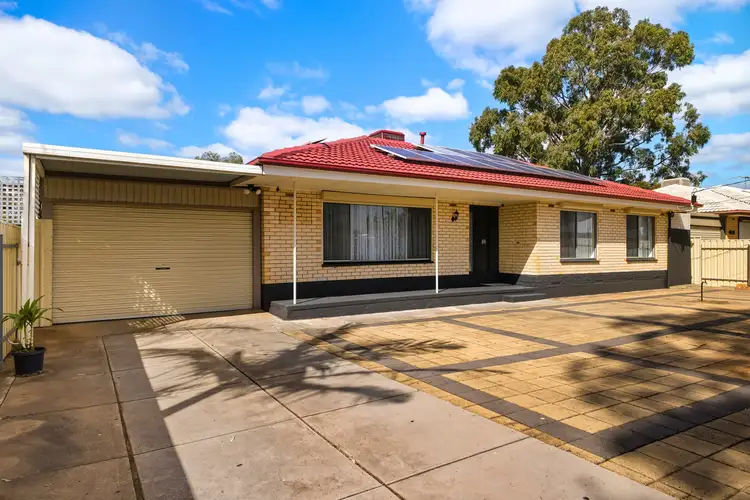Say hello to space, comfort, and versatility in this well-designed Salisbury East home. With four bedrooms, multiple living areas, ready for games, hobbies, or movie nights, this property is all about catering to busy households in style. Set on a generous 580sqm* allotment, it's a home that grows with you.
The welcoming front living room makes a warm first impression with wood-look flooring and natural light streaming through a large window. Across the hall, three bedrooms with built-in robes and soft downlighting offer peaceful retreats, all serviced by a bright main bathroom with bathtub, shower, and a separate wash closet for family convenience.
The heart of the home is an expansive open-plan kitchen, dining, and family zone. The kitchen features stainless steel appliances including a gas cooktop, tiled splash back, and ample cabinetry, overlooking the dining area before flowing through to a spacious family room and a fourth bedroom, providing plenty of room to spread out and enjoy.
Glass doors connect the living space to a covered outdoor entertaining area, perfect for BBQs, weekend gatherings, or simply relaxing while the kids and pets make the most of the secure backyard.
Location-wise, Salisbury East stacks up brilliantly. Saints Shopping Centre is just around the corner, home to Foodland, Kmart, and a variety of specialty stores and dining options. Getting around is just as easy, with nearby bus routes offering a quick commute to the city or surrounding suburbs. Families will appreciate zoning to Salisbury East High School, plus Tyndale Christian School and Madison Park Primary are also close by. Keller Road Reserve and Cobbler Creek Recreation Park add the final touch with wide-open green space at your doorstep.
Here's your chance to secure a spacious four-bedroom home in a prime Salisbury East location with room to relax, entertain, and make it your own.
Check me out
– Versatile four-bedroom Salisbury East home with multiple living areas, and outdoor entertaining on a 580sqm* allotment
– Open-plan kitchen, dining, and family hub with seamless flow
– Kitchen with stainless steel appliances, gas cooktop, tiled splashback, and ample cabinetry
– Front living room with wood-look flooring and natural light
– Three bedrooms with built-in robes plus a fourth bedroom option
– Bright main bathroom with bathtub, shower, and separate wash closet
– Covered outdoor entertaining area perfect for BBQs and gatherings
– Secure backyard offering plenty of space for kids and pets
– Conveniently close to Saints Shopping Centre with Foodland, Kmart, and specialty stores
– Easy access to nearby bus routes for city and suburban commutes
– Solar Electrical System
– Zoned to Salisbury East High, with Tyndale Christian School and Madison Park Primary close by
– Surrounded by reserves and parks including Keller Road Reserve and Cobbler Creek Recreation Park
– And so much more…
Specifications:
CT // 5489/897
Built // 1969
Home // 324sqm*
Land // 580sqm*
Council // City of Salisbury
Nearby Schools // Salisbury East High School, Tyndale Christian School, and Madison Park Primary
On behalf of Eclipse Real Estate Group, we try our absolute best to obtain the correct information for this advertisement. The accuracy of this information cannot be guaranteed and all interested parties should view the property and seek independent advice if they wish to proceed.
Should this property be scheduled for auction, the Vendor's Statement may be inspected at The Eclipse Office for 3 consecutive business days immediately preceding the auction and at the auction for 30 minutes before it starts.
John Ktoris – 0433 666 129
[email protected]
RLA 277 085








 View more
View more View more
View more View more
View more View more
View more
