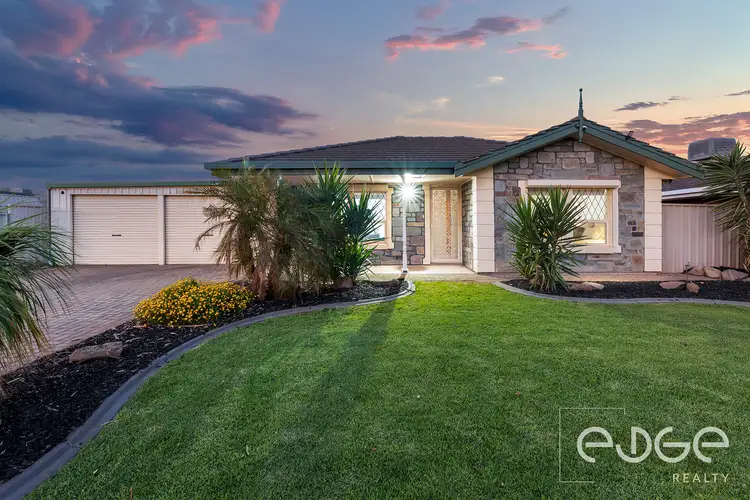*For an in-depth look at this home, please click on the 3D tour for a virtual walk-through or copy and paste this link into your browser*
Virtual Tour Link: https://my.matterport.com/show/?m=ytGBLtmFzcH
To submit an offer, please copy and paste this link into your browser: https://www.edgerealty.com.au/buying/make-an-offer/
Mike Lao, Tyson Bennett and Edge Realty RLA256385 are proud to present to the market a stunning bluestone villa that blends timeless charm with modern upgrades, offering something for everyone. Perfectly positioned at the end of a quiet street on a generous 582sqm approx block, this residence is sure to impress whether you're a growing family, first-home buyer, or couple looking for a home to treasure.
Step inside and be greeted by an inviting archway that leads into the front lounge room, where natural light filters effortlessly through decorative sash windows. Plush carpet underfoot and reverse cycle air conditioning create a warm and comfortable haven year-round. This versatile space adjoins a dining area or can be used as an extended lounge, making it ideal for both relaxed evenings and entertaining guests.
The galley-style kitchen sits perfectly between the lounge/dining and meals areas, designed to keep the home chef connected to the action. With a built-in pantry, overhead cupboards, electric appliances, and laminate benchtops complete with breakfast bar, it delivers everyday practicality in style. The adjoining meals space features pendant lighting, easy-care tiled flooring, and direct access via sliding doors to the outdoor deck and pergola.
All three bedrooms are well-appointed with built-in robes, ceiling fans, roller shutters, and soft carpet flooring for comfort. A central renovated bathroom exudes luxury with floor-to-ceiling tiles, dual shower heads, and floating vanity, while a separate toilet and external laundry access complete the thoughtful interior layout.
Step outside to discover a private haven for entertaining and family fun. The decked pergola is perfect for year-round gatherings, overlooking lush landscaped gardens. With drive-through access, the expansive 6-car carport seamlessly connects to a 3.4m x 5.7m workshop shed, while an additional garden shed adds even more practicality.
Key features you'll love about this home:
- Solar system with 20 panels
- Renovated bluestone villa with modern updates
- Spacious lounge with reverse cycle air conditioning
- Three bedrooms with built-in robes and ceiling fans
- Luxe bathroom with dual shower heads and floor-to-ceiling tiles
- Decked pergola for all-weather entertaining
- Huge 6-car carport with drive-through access to workshop shed
- Additional garden shed and landscaped gardens
- Security cameras, alarm system roller shutters and much more!
Walk to the local bus stop, Fairbanks Drive Reserve, playgrounds and scenic walking trails at Linear Park walking. Enjoy close proximity to Paralowie Village Shopping Centre and Drakes Salisbury North. Families will love being zoned for Paralowie R-12 School and close to Temple Christian College and Bethany Christian School. All this, just 30 minutes from the Adelaide CBD. Don't miss your chance to secure this move-in ready home offering space, style, and convenience in one complete package.
Call Mike Lao on 0410 390 250 or Tyson Bennett on 0437 161 997 to inspect!
Year Built / 1993 (approx)
Land Size / 582sqm (approx)
Frontage / Irregular - 18m (approx)
Zoning / GN-General Neighbourhood
Local Council / City of Salisbury
Council Rates / $1,739.92pa (approx)
Water Rates (excluding Usage) / $705.20pa (approx)
Es Levy / $133.55pa (approx)
Estimated Rental / $620-$680pw
Title / Torrens Title 5130/586
Easement(s) / Nil
Encumbrance(s) / Nil
Internal Living / 96.4sqm (approx)
Total Building / 241.4sqm (approx)
Construction / Brick Veneer
Gas / Not Connected
Sewerage / Mains
For additional property information such as the Certificate Title, please copy and paste this link into your browser: https://vltre.co/c6HL8x
If this property is to be sold via Auction, we recommend you review the Vendors Statement (Form 1) which can be inspected at the Edge Realty Office at 4/25 Wiltshire Street, Salisbury for 3 consecutive business days prior to the Auction and at the Auction for 30 minutes before it starts. Please contact us to request a copy of the Contract of Sale prior to the Auction.
Want to find out where your property sits within the market? Receive a free online appraisal of your property delivered to your inbox by entering your details here: https://www.edgerealty.com.au/
Edge Realty RLA256385 are working directly with the current government requirements associated with Open Inspections, Auctions and preventive measures for the health and safety of its clients and buyers entering any one of our properties. Please note that social distancing is recommended and all attendees will be required to check-in.
Disclaimer: We have obtained all information in this document from sources we believe to be reliable; However we cannot guarantee its accuracy and no warranty or representation is given or made as to the correctness of information supplied and neither the Vendors or their Agent can accept responsibility for error or omissions. Prospective Purchasers are advised to carry out their own investigations. All inclusions and exclusions must be confirmed in the Contract of Sale.








 View more
View more View more
View more View more
View more View more
View more
