$2,500,000
5 Bed • 3 Bath • 6 Car • 95800m²
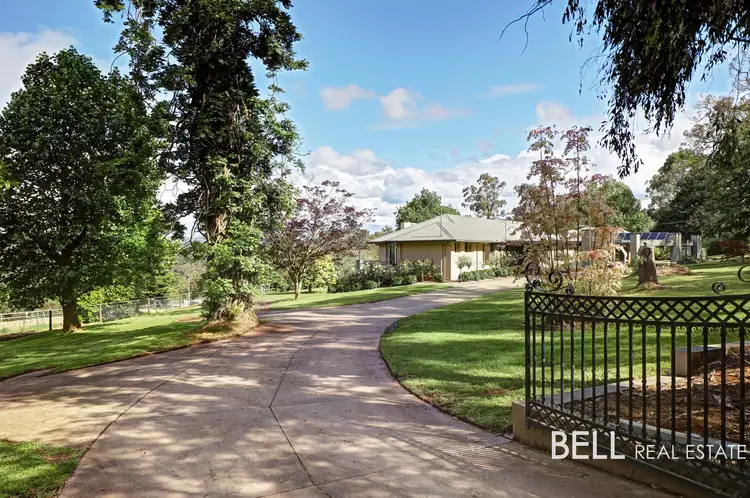
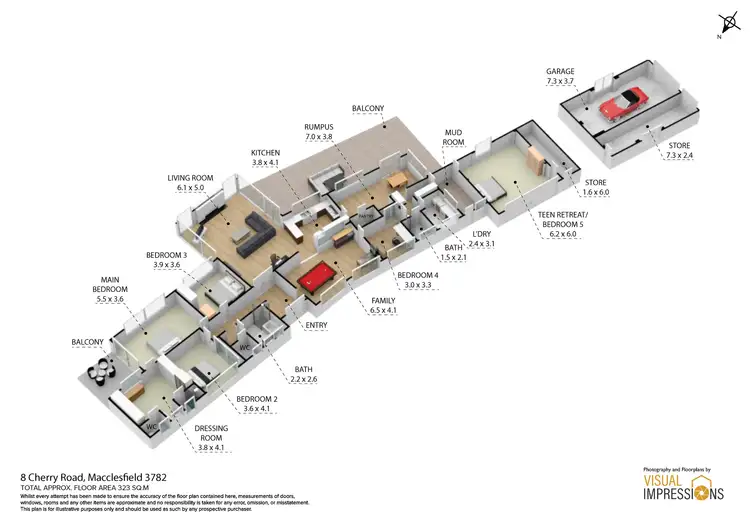
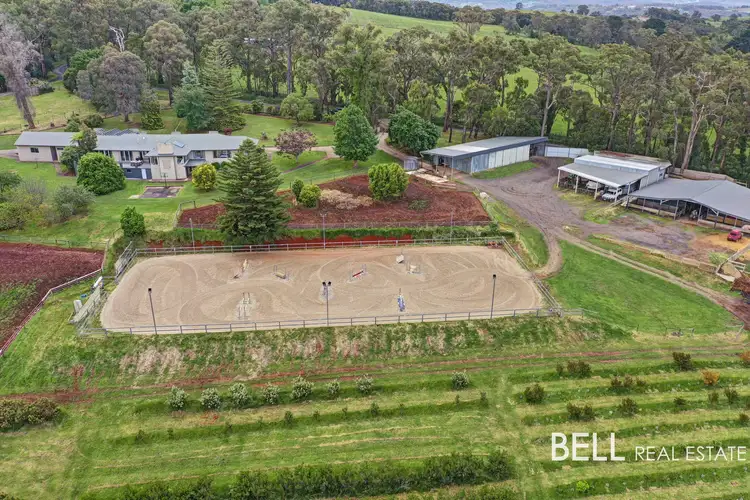
+22
Sold



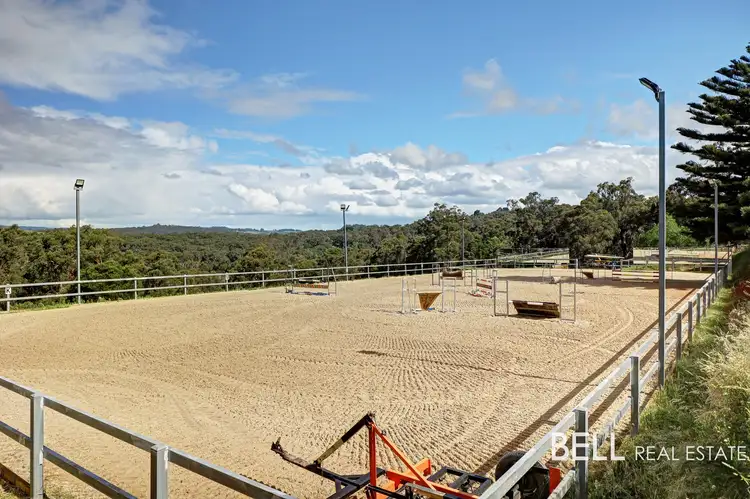

+20
Sold
8 Cherry Road, Avonsleigh VIC 3782
Copy address
$2,500,000
- 5Bed
- 3Bath
- 6 Car
- 95800m²
House Sold on Wed 18 Jan, 2023
What's around Cherry Road
House description
“Stunning Home, Extensive Equine Infrastructure, Views & Established Income!!”
Land details
Area: 95800m²
Interactive media & resources
What's around Cherry Road
 View more
View more View more
View more View more
View more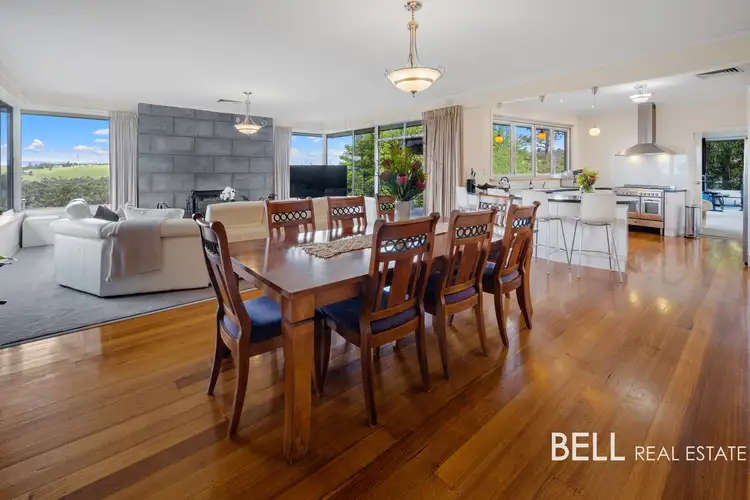 View more
View moreContact the real estate agent

Samantha Scott
Bell Real Estate Emerald
0Not yet rated
Send an enquiry
This property has been sold
But you can still contact the agent8 Cherry Road, Avonsleigh VIC 3782
Nearby schools in and around Avonsleigh, VIC
Top reviews by locals of Avonsleigh, VIC 3782
Discover what it's like to live in Avonsleigh before you inspect or move.
Discussions in Avonsleigh, VIC
Wondering what the latest hot topics are in Avonsleigh, Victoria?
Similar Houses for sale in Avonsleigh, VIC 3782
Properties for sale in nearby suburbs
Report Listing
