End Date Sale
Offers close 4pm Monday 26th February 2024 (unless sold prior)
Entre
Ticking all the boxes! This fantastic family home features three living areas and a swimming pool. It has everything that you could need or want in a home, so there's no need for a checklist. This is definitely the one you don't want to miss!
External
8 Chevalier has taken advantage of every square metre of the large 722sqm bore reticulated block, giving you space to utilise and enjoy over various zones.
Front - Behind the front brick wall is a sparkling below-ground pool with more than enough space in this area for large outdoor couches at one end of the pool and sunbeds at the other. There are poles in place for shade sails if need be.
Side - The drive-through carport with auto door, not to mention the room beside the carport for parking, gives access to the rear. Here, you will find the perfect location for a basketball or netball ring or a place to park the boat, trailer or caravan...there's enough room for a few of these options.
Outdoor Entertaining - A spacious undercover area for gatherings with family and friends overlooks the paved play area and backyard.
Powered Workshop - Need storage for that pride and joy toy you have or are dreaming about? Need space to store work stock or equipment or maybe even a chillout den for you or the kids? Well, this is the perfect spot!
Backyard - Yes, there is still more...lawn and garden beds are not too big to be painful to maintain, but they give you options for a sandpit, veggie garden and play areas.
Essence
The versatility does not stop outside. Internally, you have a layout that is functional and family-friendly.
The three living areas are an excellent size to ensure ease of living for everyone. Each space offers many options for use; however, the heart of the home is the open-plan kitchen-family meals. The size of the recently refurbished kitchen with nearly new appliances and breakfast bar will excite the fussiest of buyers.
The front lounge room overlooking the swimming pool is perfect for watching sports, movies or your favourite TV series.
A large games room that flows onto the rear and side of the home has endless options, not just a traditional games room; a kids' playroom, another bedroom, or could be utilised to run a business from home.
The master suite is quite spacious and offers a beautiful view of the pool. It includes a decent-sized built-in wardrobe and a refreshed ensuite with a generously sized shower recess. The room also has a corner nook that can be used for storage or as a private study area.
You will find generously sized secondary bedrooms in a separate wing of the house, each complete with built-in robes. Two bedrooms also have recessed areas that can be used for study desks. The well-kept bathroom features a spacious shower recess which is a "Roman bath", and considered very cool in the 1980s when such houses were built. It was certainly a lot more exciting than a standard bathtub, at least when I was a kid!
Not to be forgotten is the oversized laundry with direct access outside.
Environs
Located in the heart of Thornlie, this property is conveniently situated near a range of amenities, including shopping centres, parks, schools, and sporting and community establishments. Additionally, it is only 2km away from Thornlie Train Station.
This particular precinct of Thornlie is one of the quietest yet not far from the action.
Extras
- Bore-Retic
- Ducted Air-Conditioning (Evaporative)
- Split system Air-Conditioning
- Garden Shed
- Lean-to on the rear of workshop
- Plenty of off-street parking
- Upgraded LED lighting to many areas
Eager
Do not wait for an open home; email Jarrad now to get your name on the list for the 1st Inspection.
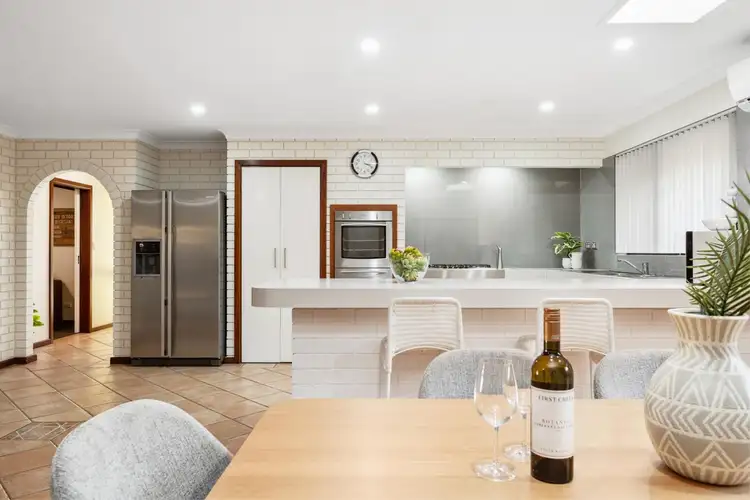
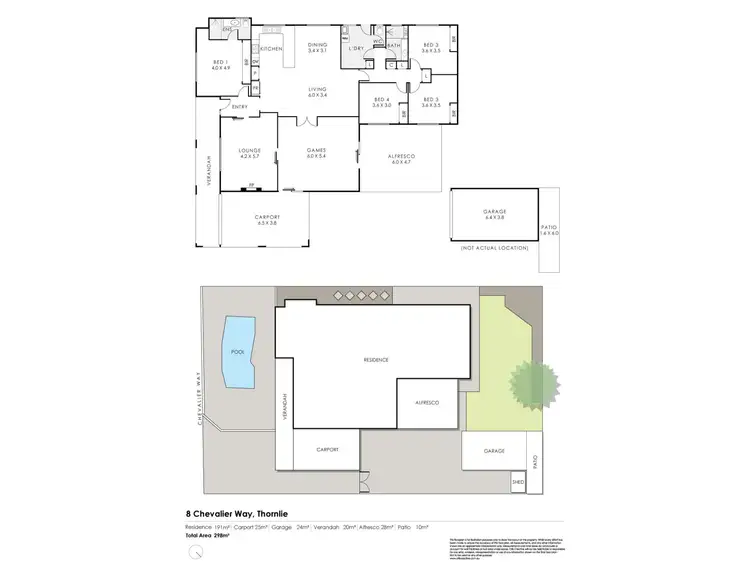
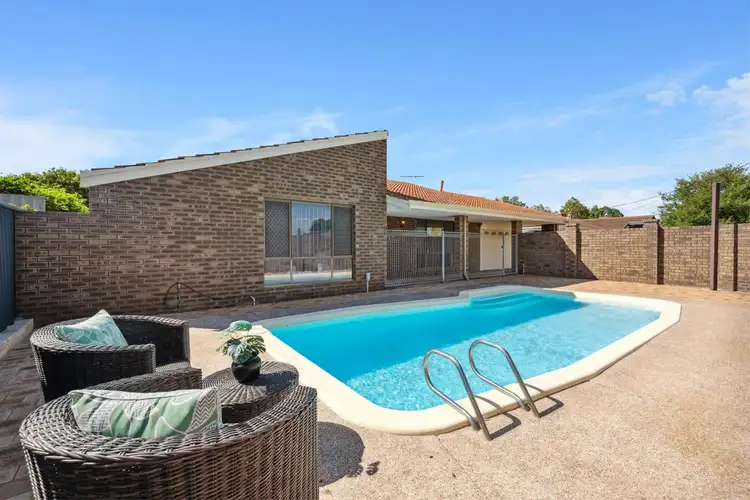



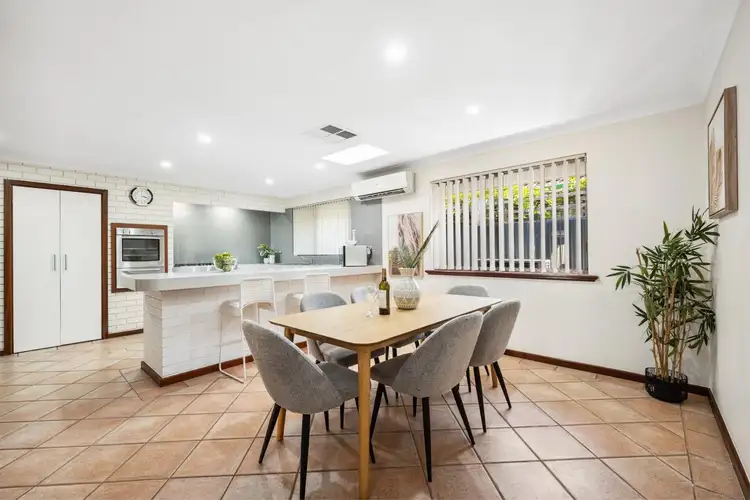
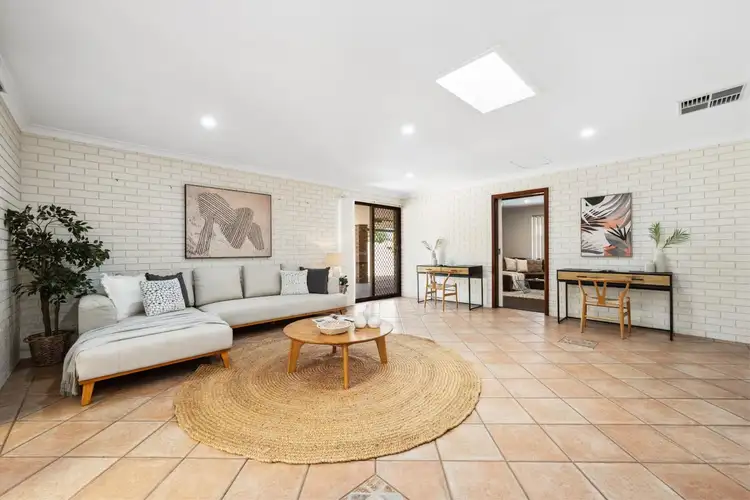
 View more
View more View more
View more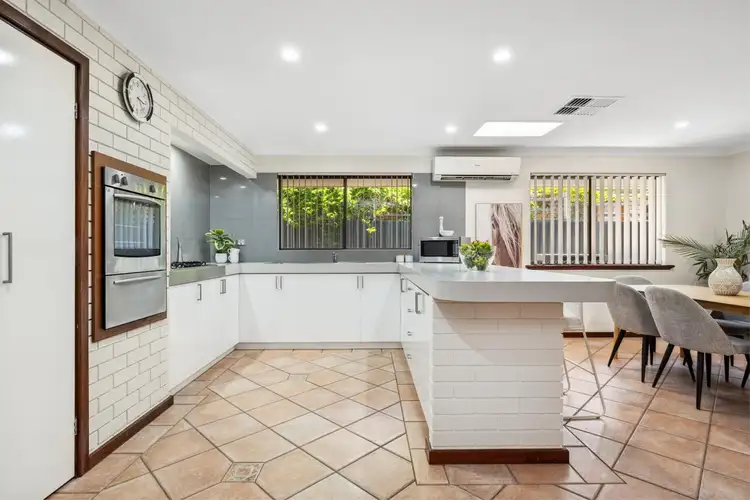 View more
View more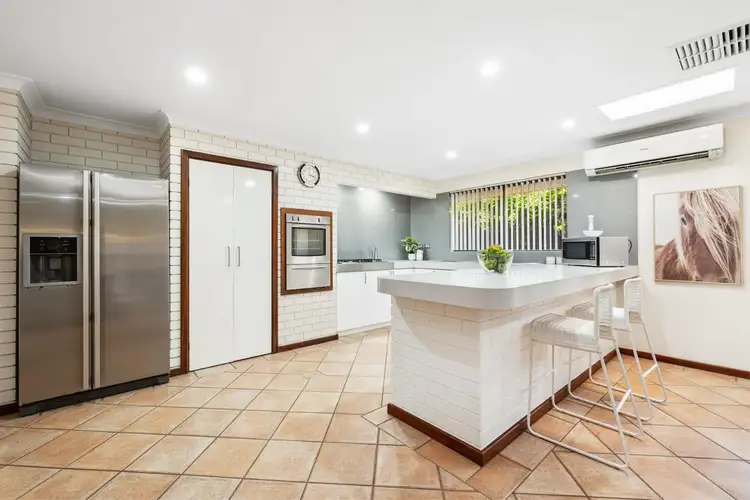 View more
View more
