“Unsurpassable contemporary living with stunning water views”
Privately nestled behind a verdant canopy and shielded from street view, this architecturally designed and expansive family home is a sanctuary, retreat and haven. A place to enjoy unsurpassable contemporary living against the mesmerising backdrop of the River Derwent.
Solar passive in design, the home is bathed in all day sun and a well-considered floorplan will suit families of all ages and stages. Generously proportioned open plan living on the entry level comprising kitchen, dining, lounge and study enjoys extensive glazing to offer a relaxed living area where the whole family may gather.
The modern, well-equipped kitchen with quality European appliances flows into the dining space overlooking the water and living room with gas fireplace. The adjacent study enjoys connectivity to the main living area and with its light and warmth, proves to be an inspiring work environment for the creative or professional working from home. Bespoke joinery throughout the heart of the home ensures functionality and practicality. Warm timber hues and the use of Calacutta marble against a neutral colour pallete creates an effortlessly sophisticated and calming space that is soothing to the senses.
There could be no better way to enjoy the outdoors than from the wraparound deck seamlessly flowing from the open plan living space. With views looking down over the amphitheatre of Lower Sandy Bay all the way to the bridge and with an outdoor fireplace and large cantilevered lounge space, this is an impressive extension of the main living area. Perfect for entertaining friends and family, or simply sitting, relaxing and soaking in this stunning private vista.
The luxuriously appointed and private master suite is also located on the entry level and has BIR and an ensuite with a decadent free standing bathtub. The lower level caters for the rest of the family with three double bedrooms with BIR, two modern bathrooms and a family room opening onto a private deck and landscaped garden with fruit trees and enclosed vegetable patch.
A cleverly designed utility room with additional storage and laundry facilities stylishly hides the flotsam and jetsam of family life! Modern convenience is enhanced with underfloor and panel heating, street gas connection and gas hot water, sub floor storage, OSP for several vehicles and an outdoor storage space.
A tasteful statement in design that is also liveable and practical, this home is desirably located close to UTas, The Hutchins School, Fahan, public transport and the shops and amenities of Sandy Bay. Quality family homes of this standard and in this locale are rarely offered in the Hobart market, making this an exceptional opportunity not to be missed.

Air Conditioning

Alarm System

Toilets: 3
Built-In Wardrobes, Close to Schools, Close to Shops, Close to Transport, Fireplace(s)
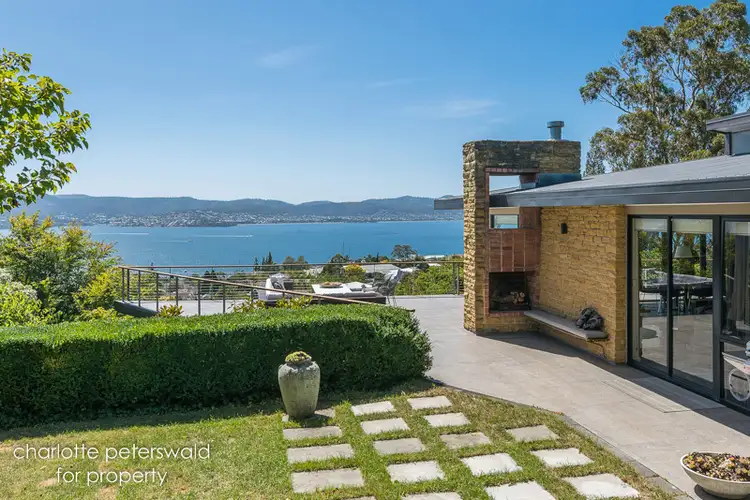
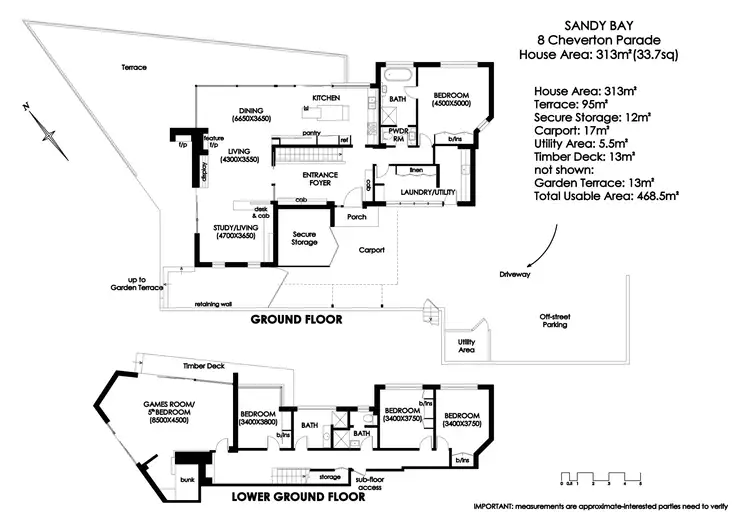
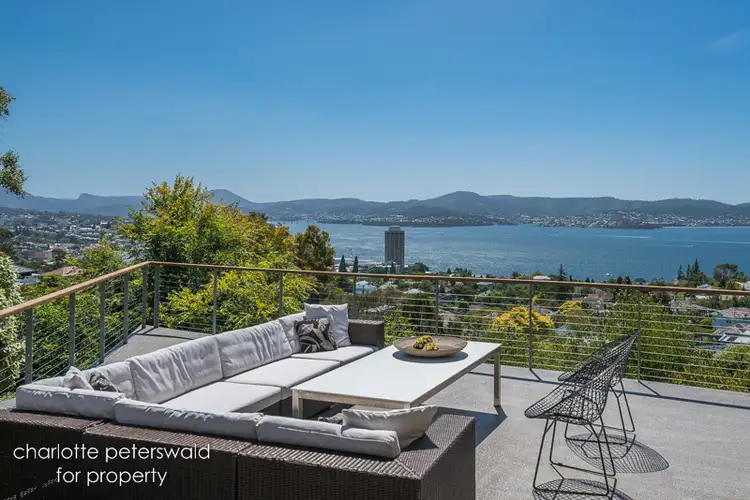
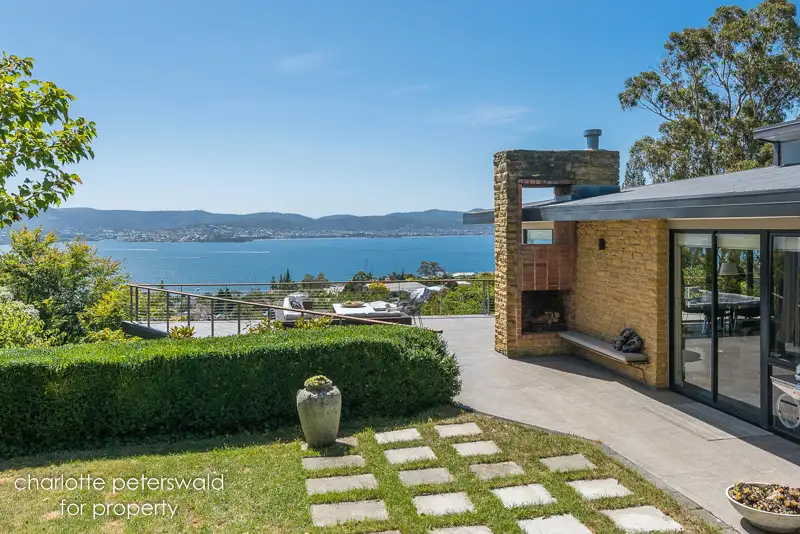


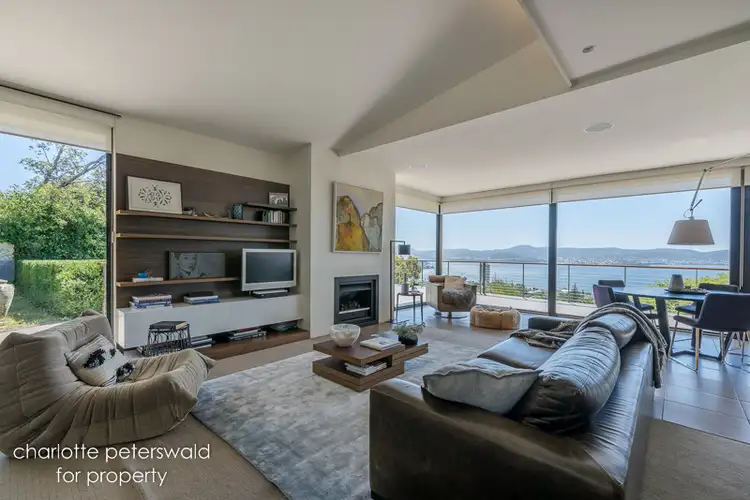
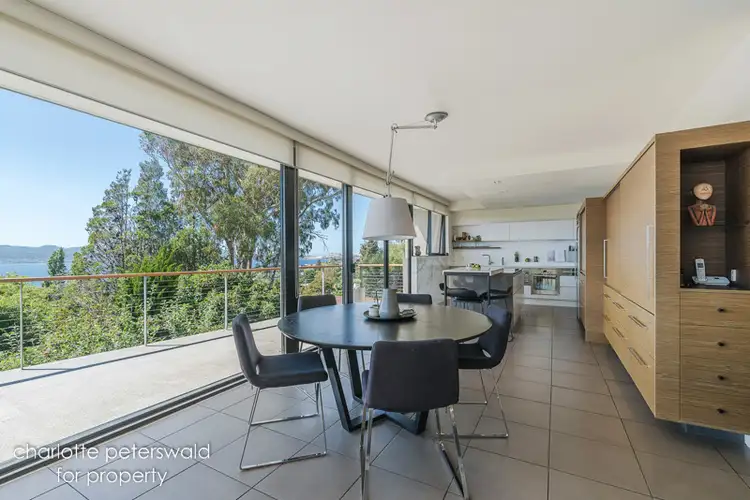
 View more
View more View more
View more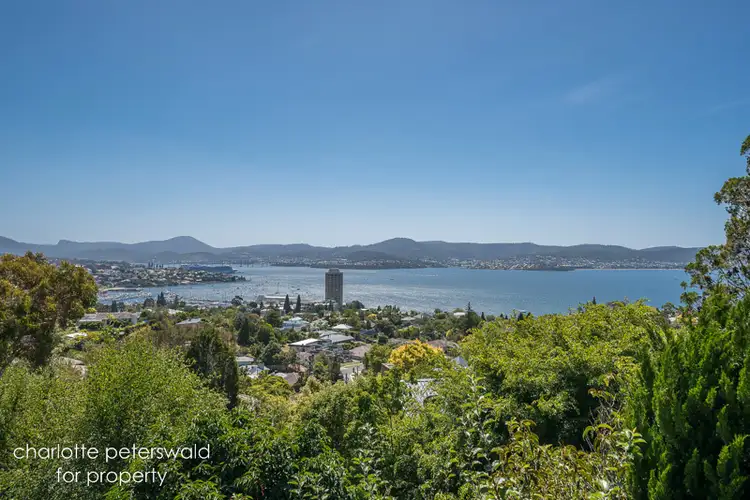 View more
View more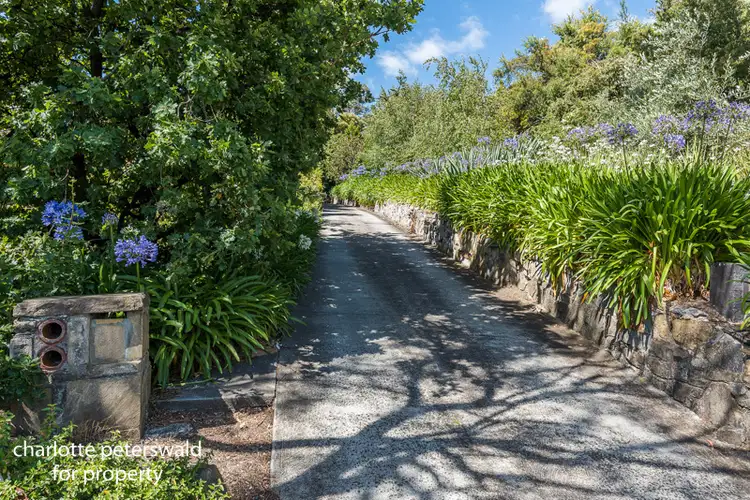 View more
View more
