$1,525,000
5 Bed • 4 Bath • 9 Car • 4046.86m²
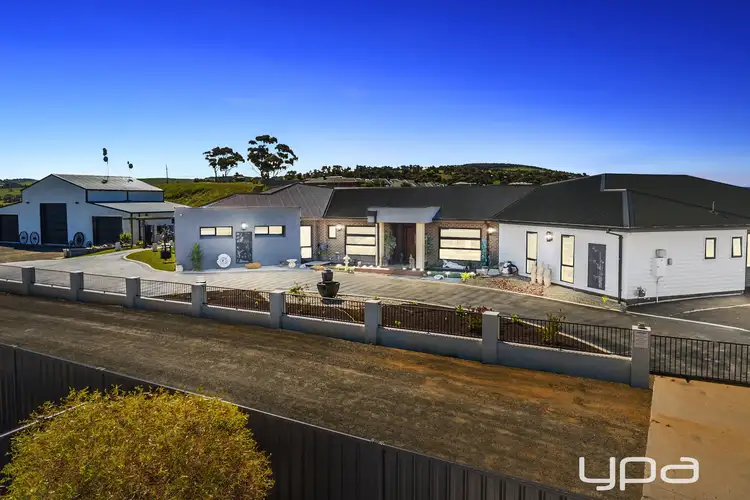
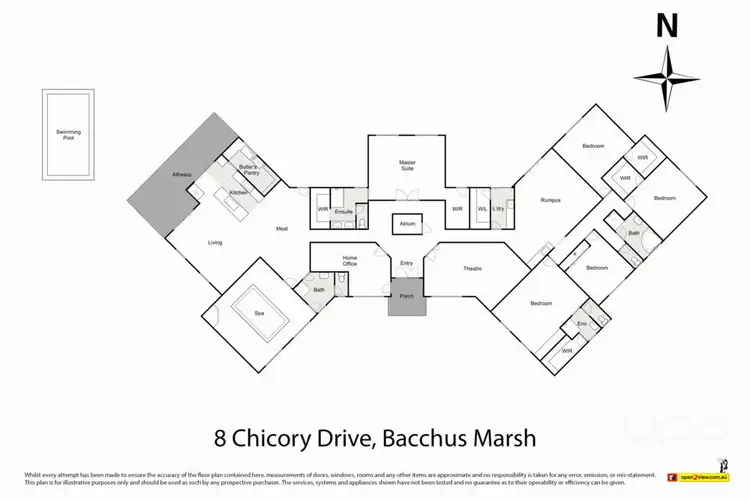
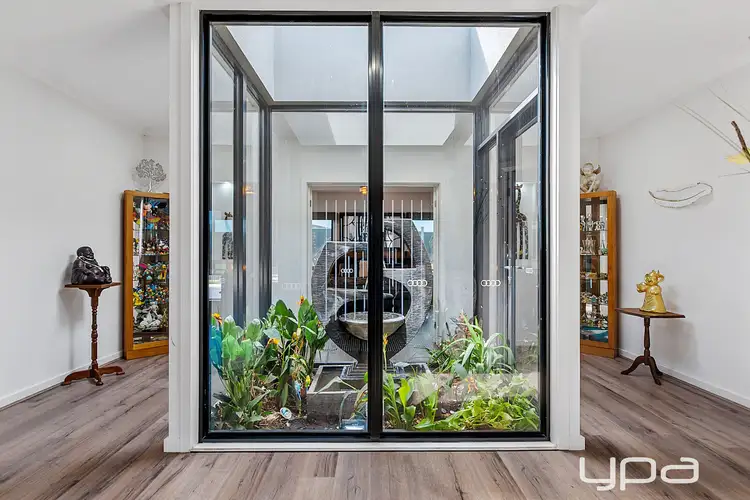
+23
Sold



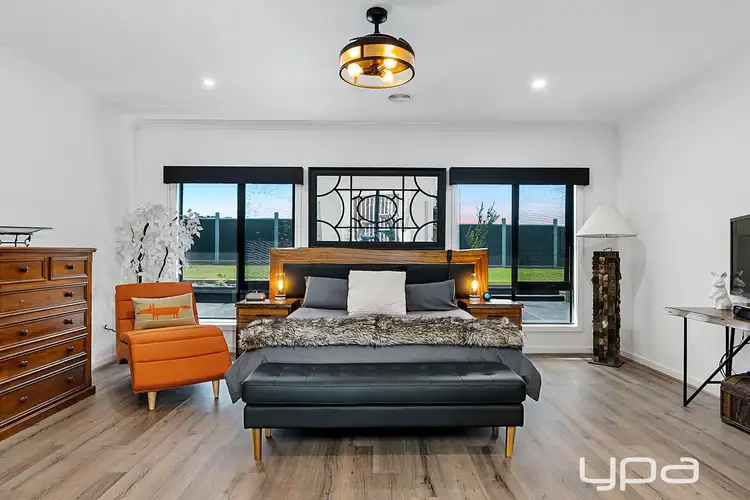
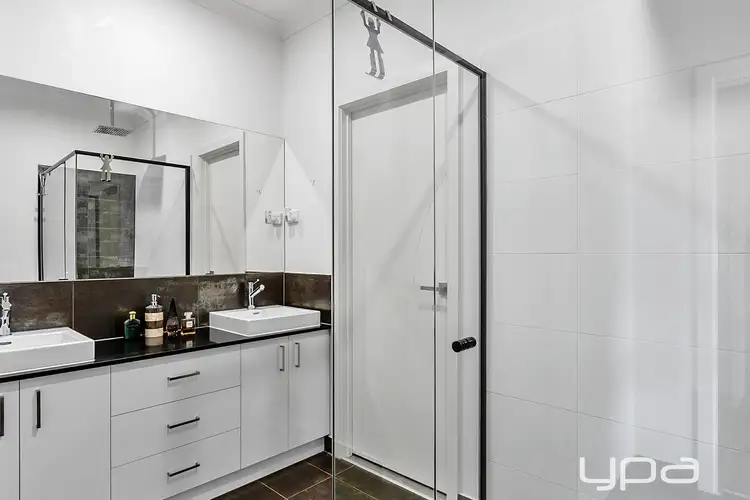
+21
Sold
8 Chicory Drive, Bacchus Marsh VIC 3340
Copy address
$1,525,000
- 5Bed
- 4Bath
- 9 Car
- 4046.86m²
House Sold on Fri 20 Aug, 2021
What's around Chicory Drive
House description
“UNPARALLELED DESIGN AND LUXURY”
Property features
Other features
PoolLand details
Area: 4046.86m²
Property video
Can't inspect the property in person? See what's inside in the video tour.
Interactive media & resources
What's around Chicory Drive
 View more
View more View more
View more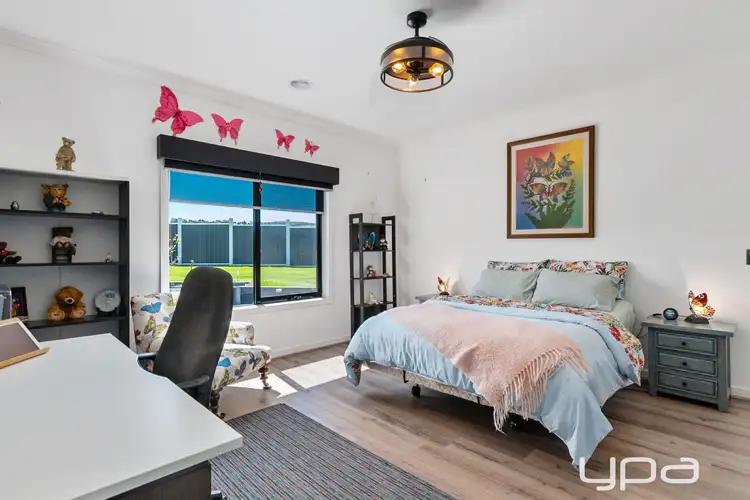 View more
View more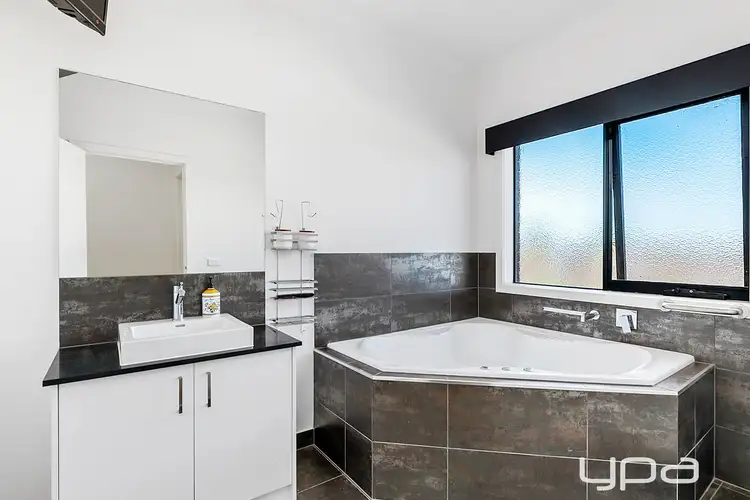 View more
View moreContact the real estate agent
Nearby schools in and around Bacchus Marsh, VIC
Top reviews by locals of Bacchus Marsh, VIC 3340
Discover what it's like to live in Bacchus Marsh before you inspect or move.
Discussions in Bacchus Marsh, VIC
Wondering what the latest hot topics are in Bacchus Marsh, Victoria?
Similar Houses for sale in Bacchus Marsh, VIC 3340
Properties for sale in nearby suburbs
Report Listing

