HOME OPEN CANCELLED
Luxury & Lifestyle
Tucked away in one of Erskine's most sought-after streets, this beautifully appointed residence offers the perfect blend of elegant living and relaxed lifestyle, just a short stroll from the serene Estuary waters. Surrounded by picturesque walking trails and located close to every convenience - including the popular Boundary Brewery for social outings, great food, and craft drinks - this home combines peaceful seclusion with everyday accessibility.
From the moment you step through the double-door entrance into the grand foyer, you're welcomed into a spacious and stylish haven. Boasting an impressive 269sqm of living space spread over two levels, this home is designed to accommodate both entertaining and quiet retreat. Beautiful blackbutt timber flooring flows throughout the main living zones, adding warmth and sophistication, while plantation shutters frame the windows with timeless elegance.
The heart of the home is a sun-drenched open-plan living, dining and kitchen area, perfectly positioned to take in natural light from the surrounding windows and sliding doors. These lead effortlessly to the sheltered, decked alfresco - an ideal space for year-round entertaining. Whether you're enjoying family gatherings or a quiet evening outdoors, this area is your private oasis.
One of the standout features is the fully enclosed spa area - the perfect place to unwind at the end of a busy day. Private, peaceful and protected from the elements, it's a luxurious retreat right at home.
Downstairs , the extra-large main bedroom suite is tucked away in its own wing, complete with a luxurious ensuite featuring twin vanities and a spacious walk-in robe. Two additional bedrooms offer generous proportions, built-in storage, and share a well-appointed family bathroom.
A separate home theatre, freshly re-carpeted, offers the ideal escape for movie nights, while a dedicated home office provides the flexibility for remote work or the option of a fifth bedroom for guests or extended family.
Upstairs, a massive fourth bedroom with parents' retreat awaits, complete with its own bathroom and private balcony offering glimpses of the estuary - the perfect place to start your day with a morning coffee in the fresh coastal air.
With ample parking, side access and space for a boat or caravan, the practicality of this home matches its style. Thoughtfully designed for low-maintenance living, the secure yard and manageable outdoor spaces create a true lock-and-leave lifestyle. Eco-conscious buyers will also appreciate the inclusion of solar panels and an inverter system, offering energy efficiency without compromising on comfort.
This exceptional home in peaceful, highly desirable Erskine is more than just a property - it's a lifestyle opportunity not to be missed. Come and experience the beauty, quality and tranquillity for yourself.
Call Irene on 0417 355 257 or Tina on 0499 071 760 for further information.
This information has been prepared to assist in the marketing of this property. While all care has been taken to ensure the information provided herein is correct, Harcourts Mandurah do not warrant or guarantee the accuracy of the information, or take responsibility for any inaccuracies. Accordingly, all interested parties should make their own enquiries to verify the information.

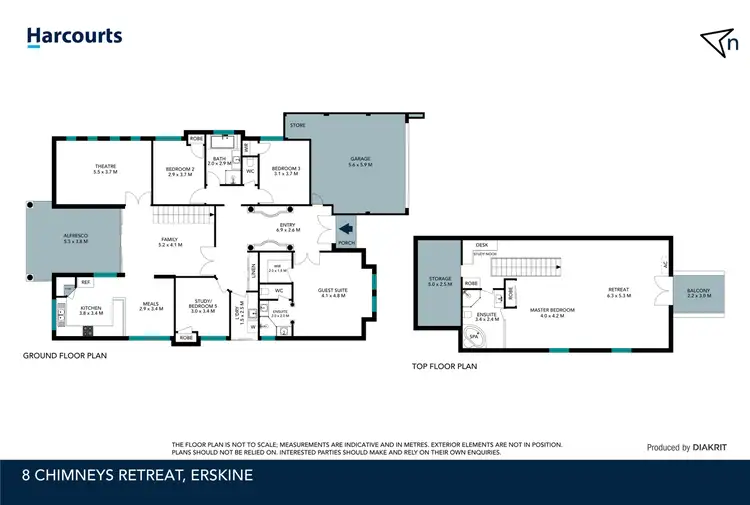
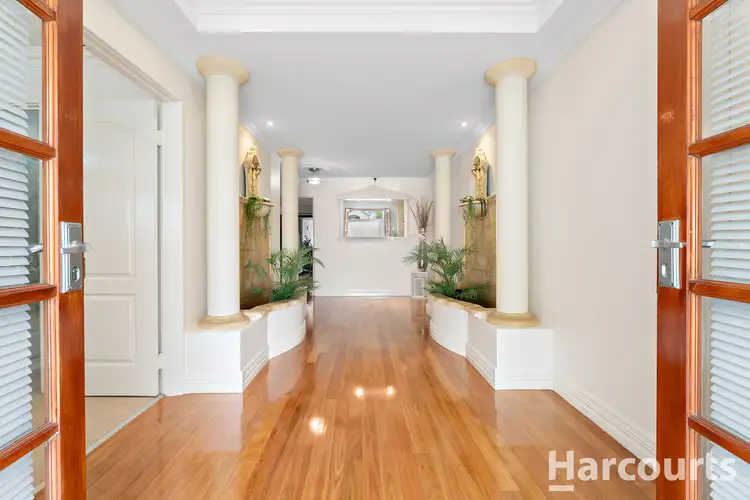
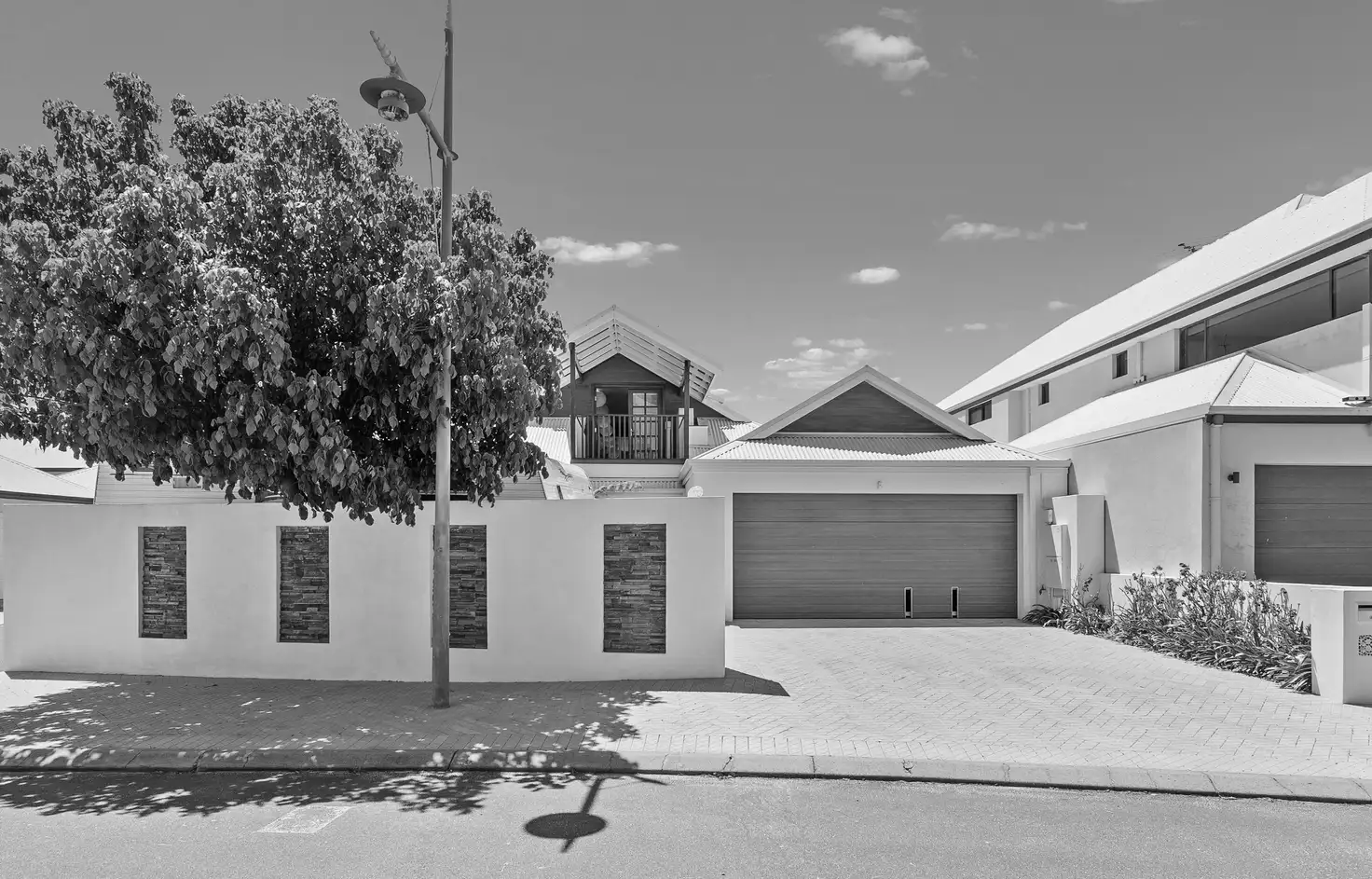


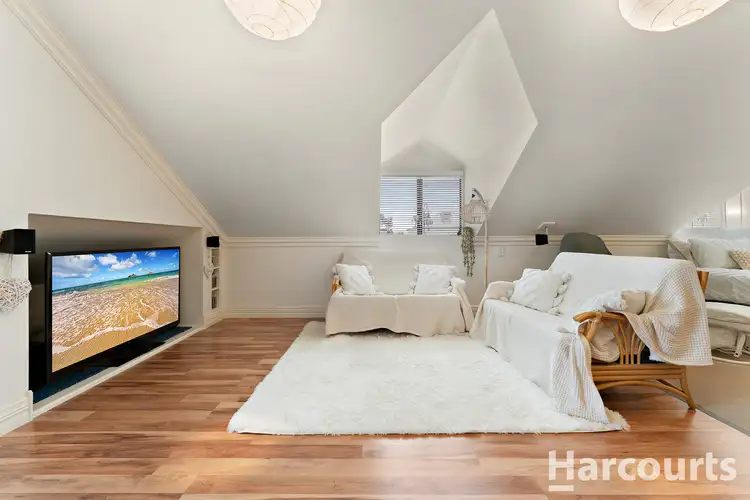
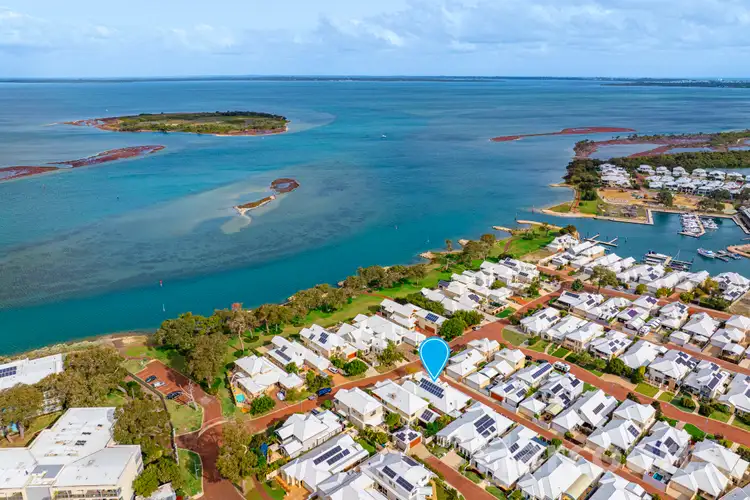
 View more
View more View more
View more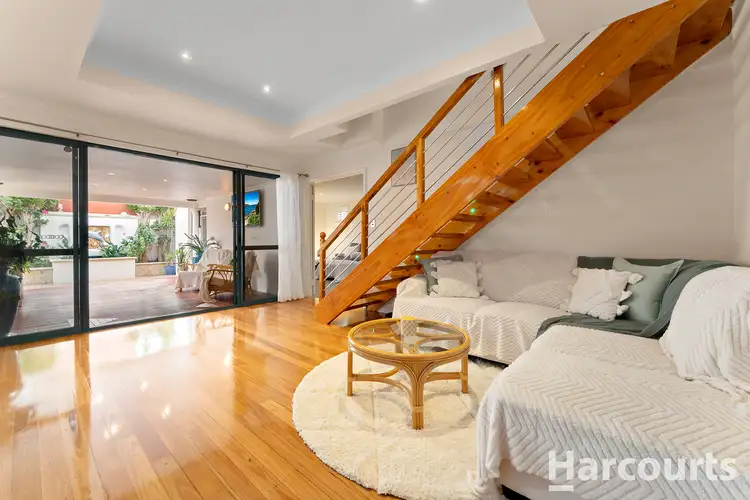 View more
View more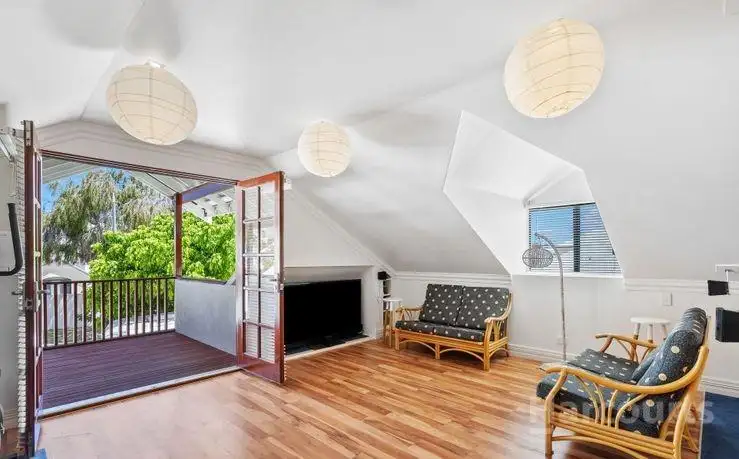 View more
View more
