Immerse yourself in the prestige of Arndell Park Estate with this beautifully designed, high-quality home set on approximately 879 square meters of land. Offering an exceptional blend of space, style, and sophistication, this residence is perfect for families who desire comfort, entertainment, and convenience.
Elegant Interiors with Exceptional Finishes:
Upon entering, you are greeted by quality timber floorboards and decorative cornices, setting the tone for the refined interiors. The open formal lounge and dining room provide a grand setting for hosting guests, enhanced by stylish blinds and elegant detailing throughout.
The deluxe master suite is a true retreat, boasting two walk-in robes, a superb ensuite with a double vanity, spacious shower, and an indulgent oval spa bath, perfect for unwinding after a long day.
Spacious Living & Entertaining Zones:
Designed for seamless family living, the hallway leads to multiple open plan living areas, including:
• Family room
• Living room
• Dining area
• Separate closed Theatre/Rumpus Room for private entertainment
The light-filled modern kitchen is a chef's delight, equipped with designer stainless-steel appliances, including a Miele dishwasher, ample cupboard space, and generous benchtops, making meal preparation effortless.
Additional Comfort for the Whole Family:
Three additional spacious bedrooms feature built-in robes and are serviced by a central bathroom with a separate toilet. A large laundry at the rear of the home offers abundant storage and functionality, with internal access to the oversized double garage.
A standout feature is the separate home office with its own private toilet, perfect for those working from home or needing a dedicated multipurpose space.
An Outdoor Oasis for Relaxation & Entertainment:
The expansive pergola area provides a fantastic setting for outdoor entertaining, ideal for hosting celebrations or simply enjoying quality time with family and friends. The beautifully manicured landscaped gardens, complete with a water feature, create a serene and picturesque atmosphere.
Additional Features & Inclusions
• Ducted heating with two panels
• Evaporative cooling for year-round comfort
• Large outdoor entertaining area with courtyard and water features
• Professionally landscaped front and back gardens
• Garden shed with water and power connection
• Alarm system with two panels for enhanced security
• Ducted vacuum system for convenience
• Architecturally designed custom homes in the court
• 7.6 kW Solar panels
Prime Location for Families:
Conveniently located near top-tier schools, shopping centres, and major roads, this home offers both tranquillity and accessibility.
• Westbourne Grammar School - a short drive away
• Truganina South Primary School - within close proximity
• Al-Taqwa College - easily accessible for school-aged children
• Sayers Road & Freeway via Forsyth Road - ensuring easy commuting
• Wyndham Village Shopping Centre & Forsyth Park Medical Centre - just minutes away
The Perfect Family Home Awaits!!
This incredible residence at 8 Cinel Court, Truganina, ticks all the boxes for a growing family. With its thoughtful design, abundant space, and unbeatable location, this home is an opportunity not to be missed.
For more details or to schedule an inspection, contact Ronak on 0466 858 128 or Mark on 0425 400 600 today.
Photo ID required for an Inspection.
Please see the below link for an up-to-date copy of the Due Diligence Check List:
http://www.consumer.vic.gov.au/duediligencechecklist
DISCLAIMER: All stated dimensions are approximate only. Particulars given are for general information only and do not constitute any representation on the part of the vendor or agent.
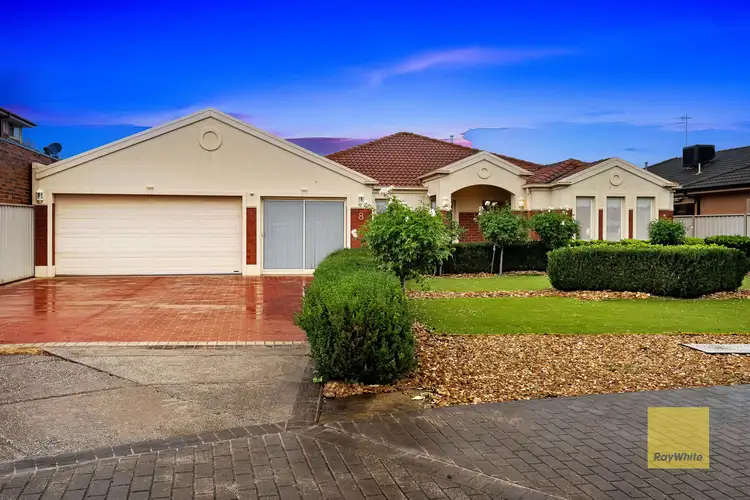
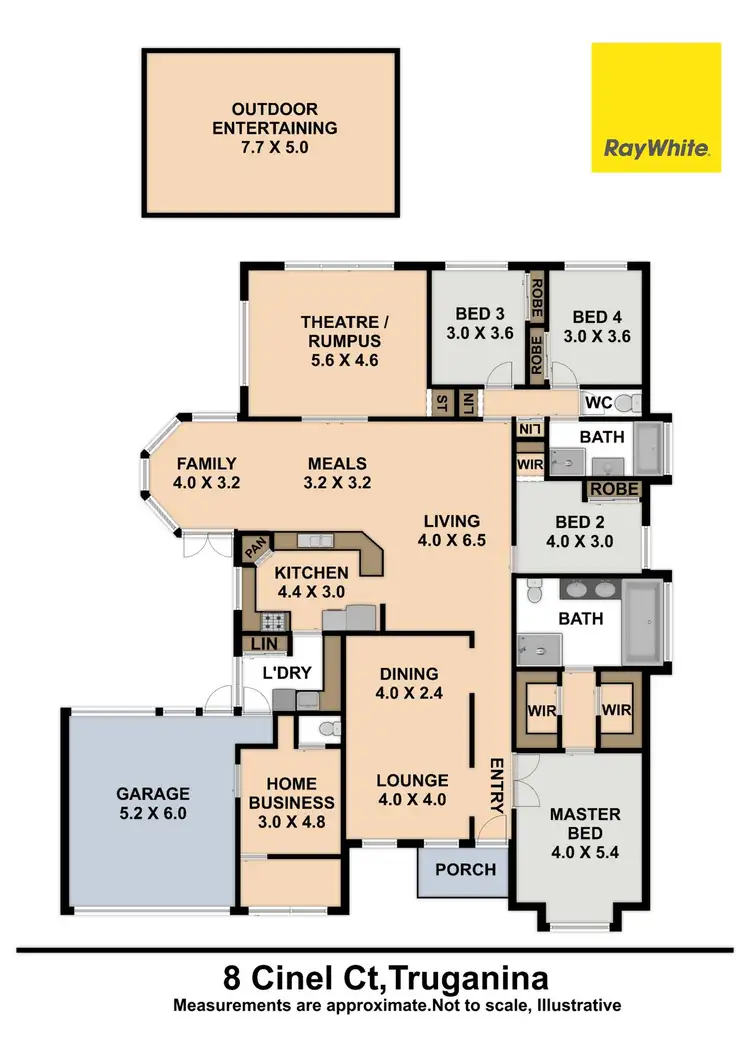
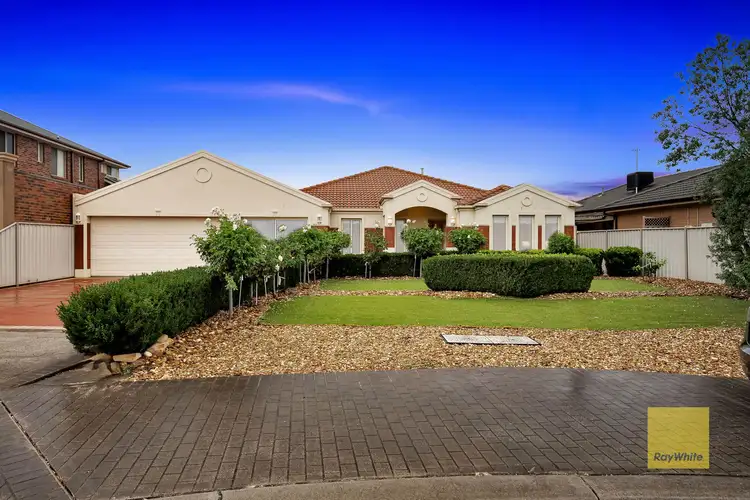
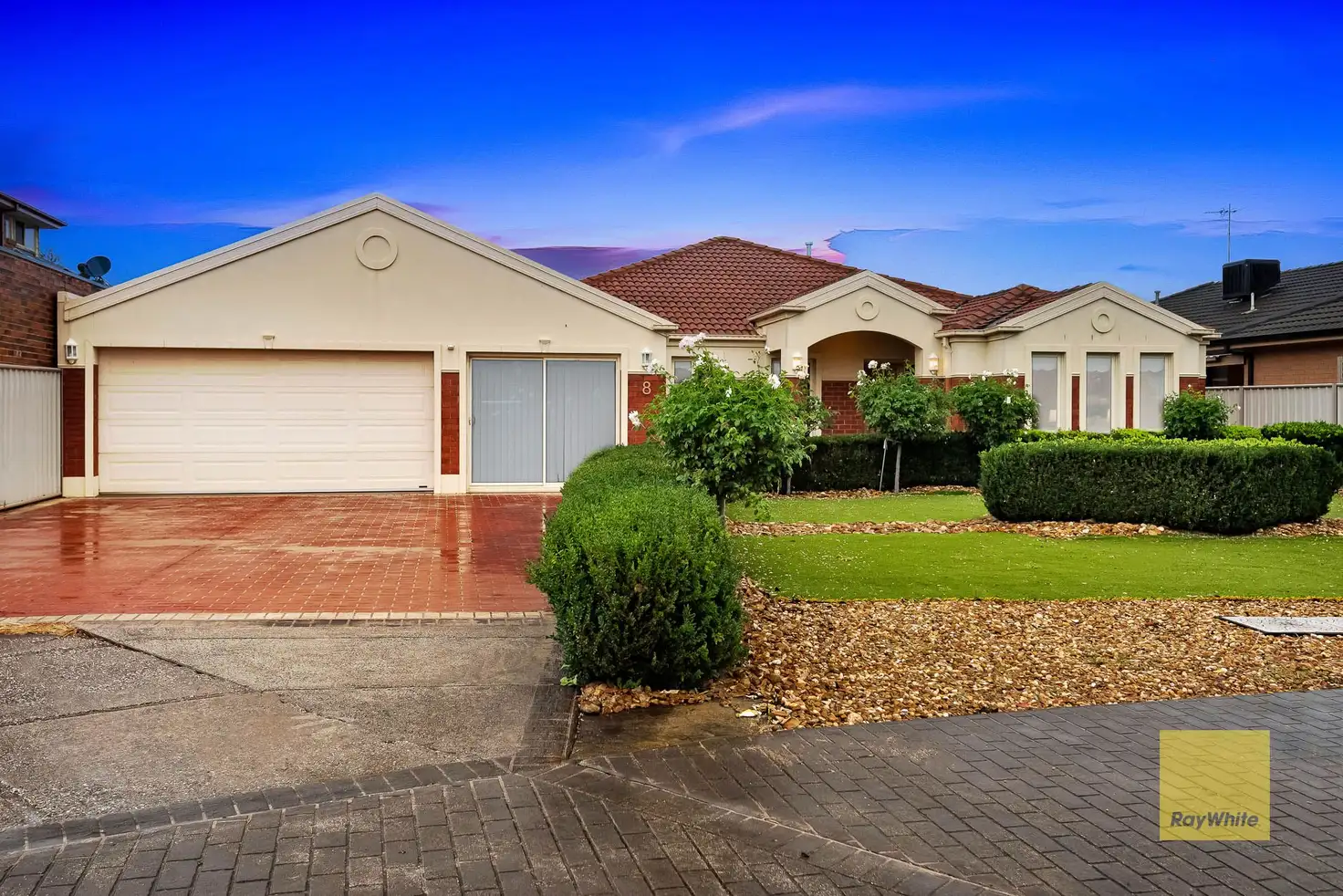


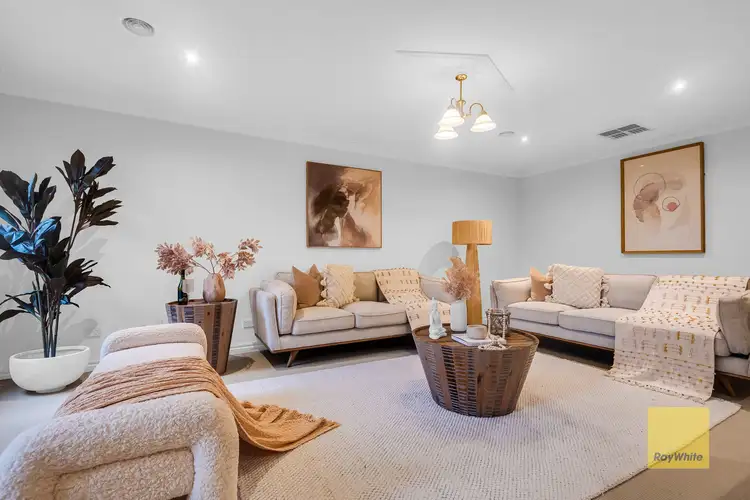
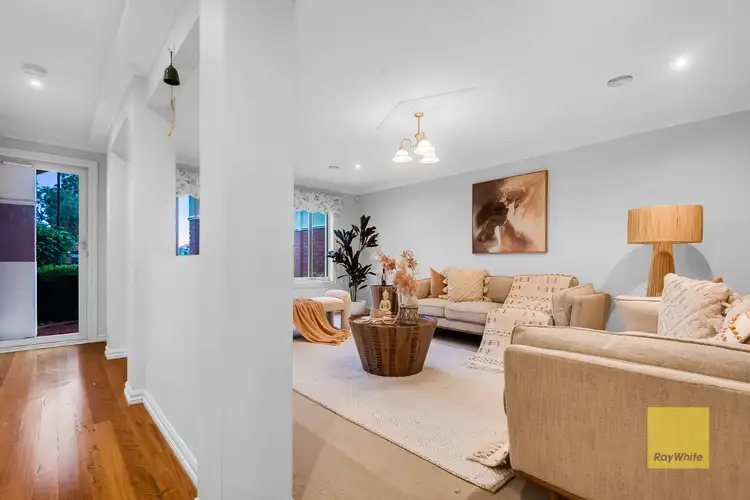
 View more
View more View more
View more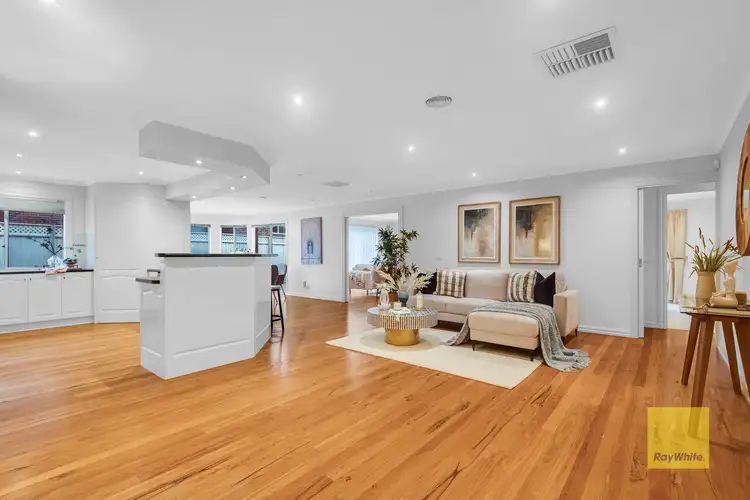 View more
View more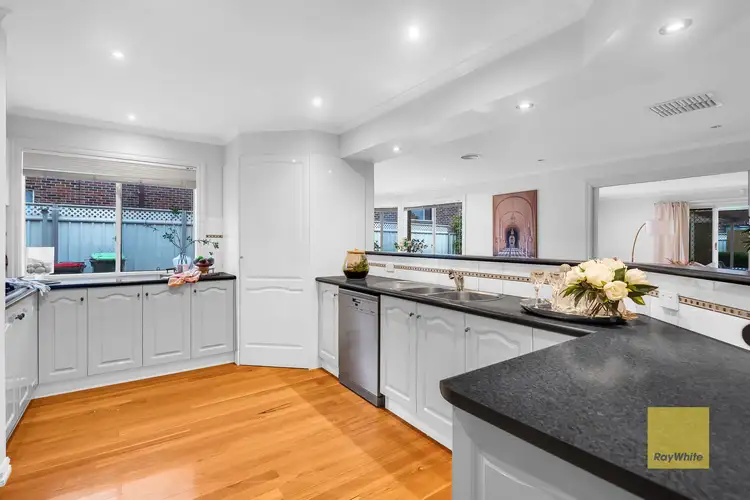 View more
View more
