Enjoying the best of both worlds by being stunningly situated on a huge 898sqm (approx.) corner block that also enjoys cul-de-sac tranquility just footsteps away from picturesque Northshore Estate parklands, this fully-renovated 4 bedroom 2 bathroom single-level residence has everything you need when it comes to comfortable family living and entertaining. And best of all, it sits only walking distance away from gorgeous Mullaloo Beach and all it has to offer your loved ones this summer and beyond!
WHY YOU SHOULD BUY ME:
• A dream outdoor setting where a pine-lined alfresco-entertaining area is fully enclosed by café blinds and pleasantly overlooks a newly-landscaped rear garden, as well as a shimmering below-ground swimming pool with plenty of paving around it for lazing about in the sun
• Off the tiled foyer and beyond a lovely double French-door portico entrance lies a carpeted front parent’s retreat that overlooks the sunken bedroom area with split-system air-conditioning, a delightful garden aspect to wake up to, a walk-in wardrobe and a revamped ensuite bathroom with a large rain shower, a separate toilet, heat lamps and twin “his and hers” vanity basins
• Large front study with low-maintenance flooring and stylish light fittings
• Extending out to the alfresco is a sunken games room with split-system air-conditioning and timber flooring, bordered by tiled trimmings
• The aforementioned flooring graces the family room that forms part of a spacious open-plan living zone, along with the casual meals and kitchen areas – the latter boasting sparkling granite bench tops, a breakfast bar for quick bites, a double-door walk-in pantry, a Fisher and Paykel double dishwasher, a stainless-steel five-burner Smeg gas cooktop/oven and views of the pool so you can keep a close eye on the kids splashing around
• Light, bright and carpeted formal lounge and dining room in a functional L-shaped, featuring split-system air-conditioning, a striking stone feature wall and external access to the rear
• Light-filled 2nd/3rd/4th bedrooms with carpets, ceiling fans and built-in robes
• Upgraded and fully-tiled main bathroom with a rain shower and free-standing bathtub
OTHER FEATURES:
• Double lock-up garage
• Extra tiled utility space off the main living zone, complete with a built-in storage/bar area with room for drinks fridges
• Stylish laundry with a powder room, a double linen press and outdoor access to the drying courtyard
• Second powder room with separate toilet and wash area
• Single and double linen cupboards
• 3kW solar power-panel system
• Monitored security-alarm system
• Indoor (ceiling) and outdoor (alfresco) audio speakers
• Gas bayonets throughout
• Feature ceiling cornices and skirting boards throughout
• Gas hot-water system
• Fully reticulated by a new bore pump
• Leafy established gardens
• Lush green lawns
• Side access
• Solid brick-and-tile construction
• Built in 1989
WHAT THE FUTURE HOLDS:
• Conveniently located within a leisurely stroll of the surf and sand whilst also enjoying a very handy proximity to public transport, the freeway, the new-look Westfield Whitford City Shopping Centre, St Mark’s Anglican Community School, other public primary schools, beach-side cafes and restaurants, Hillarys Marina and everything in between – what a spot, what an opportunity for your family!
DISTANCE TO:
• Aristride Park – one minute (300 metres approx.)
• Mullaloo Beach and Tom Simpson Park – two minutes (1.2 kilometres)
• Mullaloo Beach Hotel – three minutes (1.5 kilometres)
• Springfield Primary School – three minutes (2.0 kilometres)
• St Mark’s Anglican Community School – five minutes (2.0 kilometres)
• Westfield Whitford City Shopping Centre – five minutes (2.2 kilometres)
• Hillarys Boat Harbour – 10 minutes (5.4 kilometres)
• Whitfords Station – nine minutes (5.9 kilometres)
• Perth CBD – 23 minutes or 25.2 kilometres (approx.)
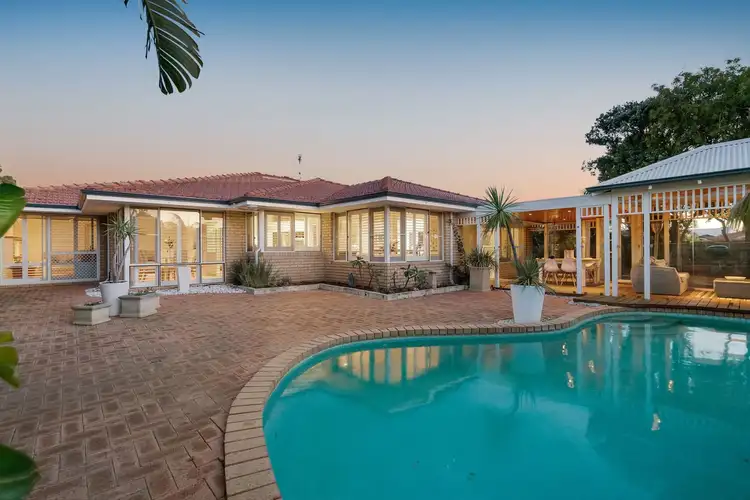
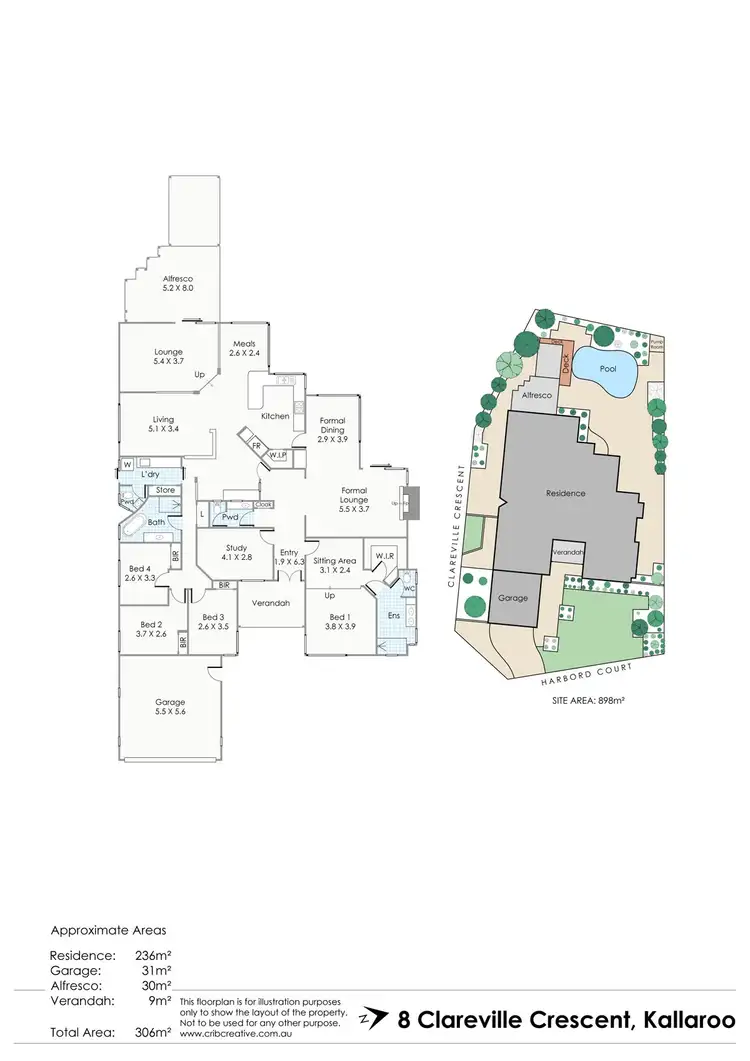
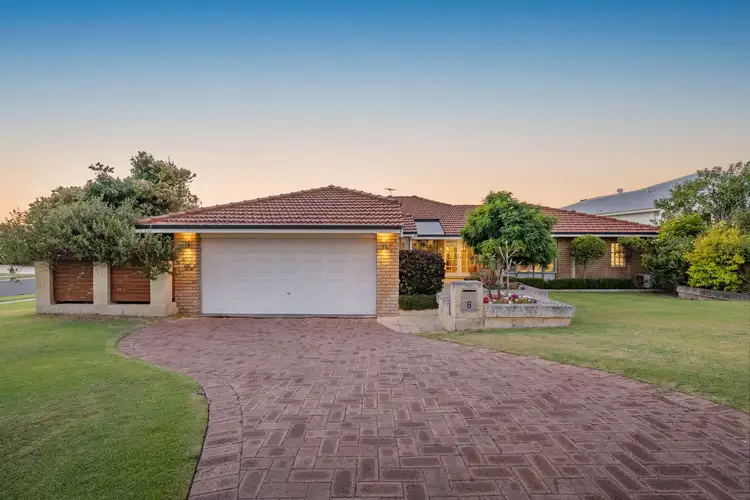
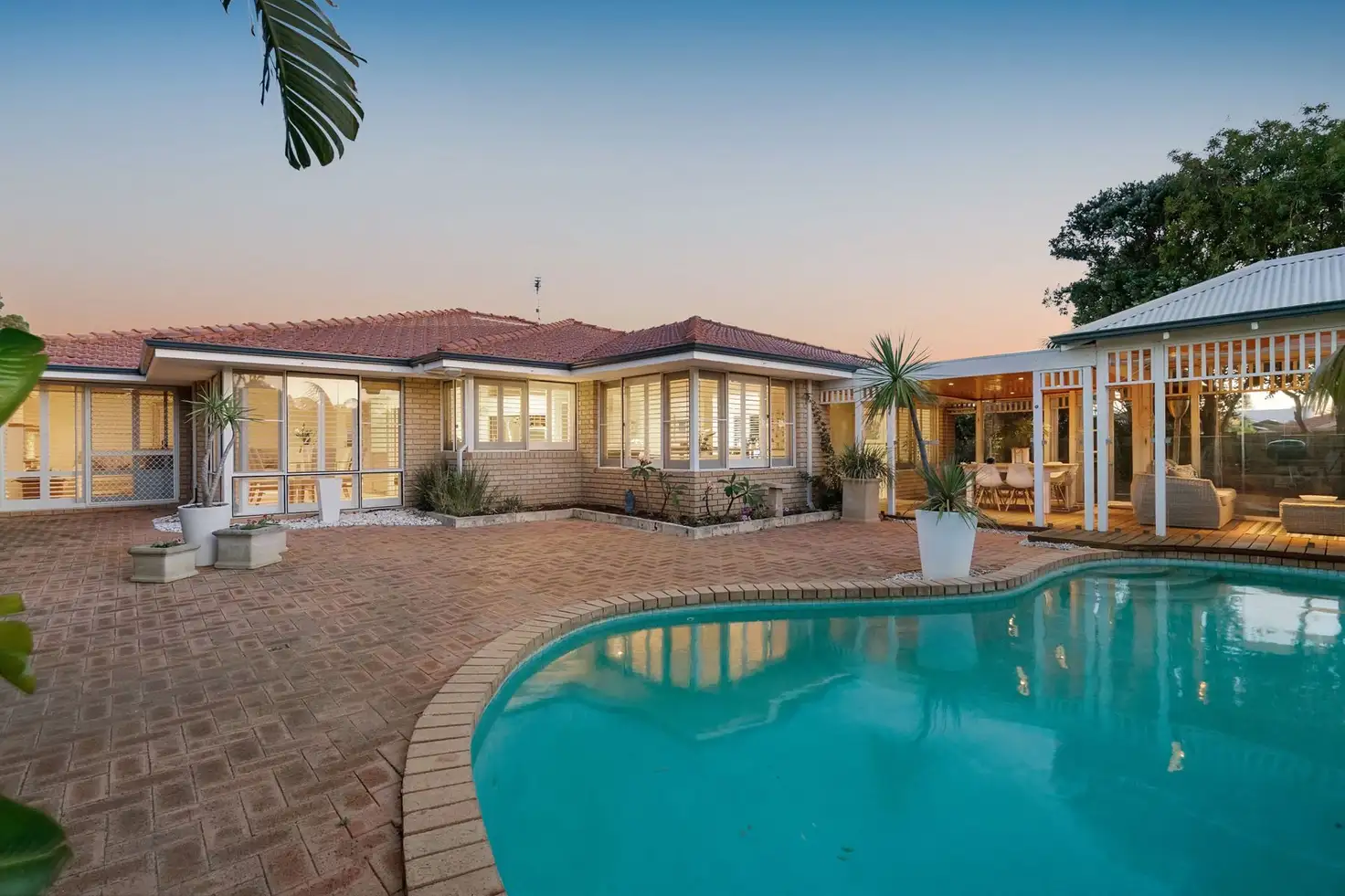


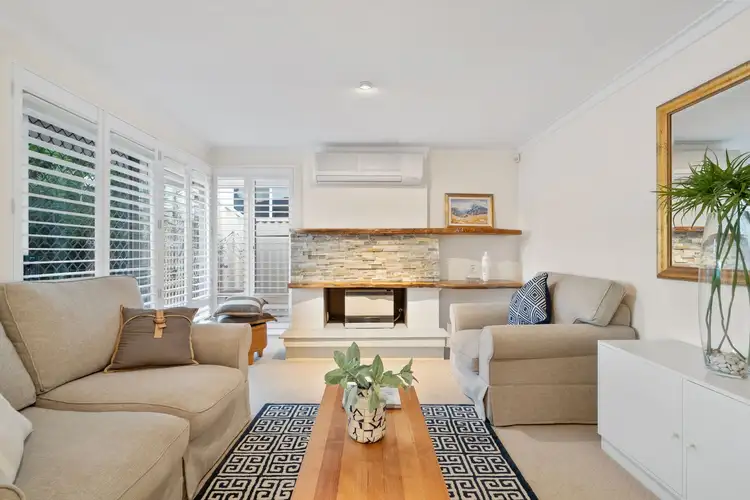
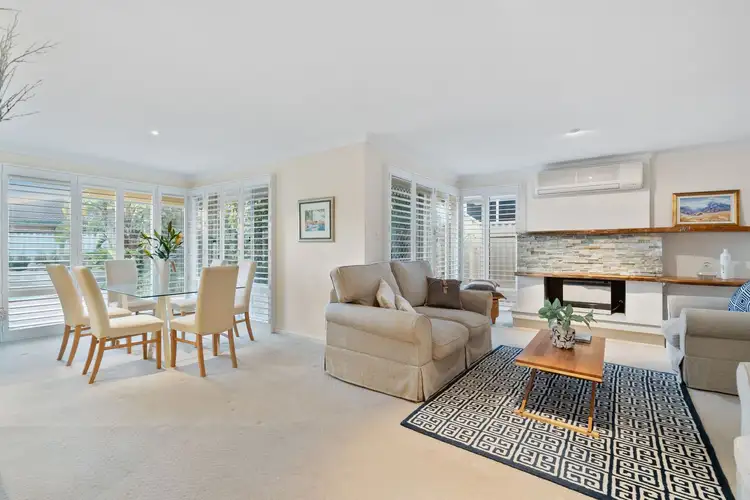
 View more
View more View more
View more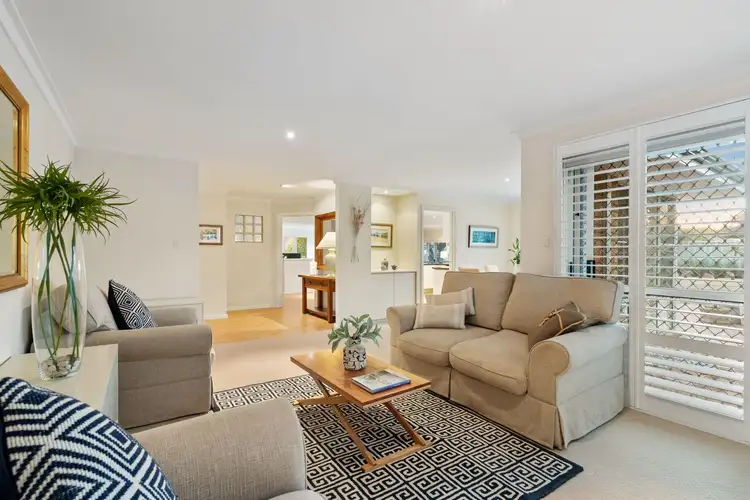 View more
View more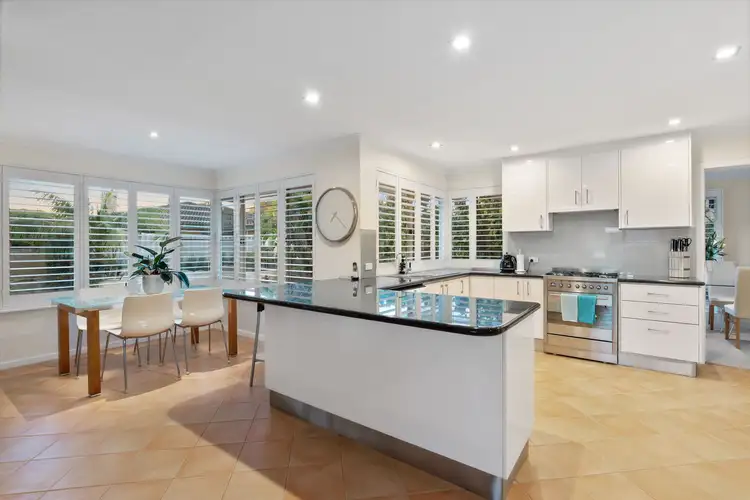 View more
View more
