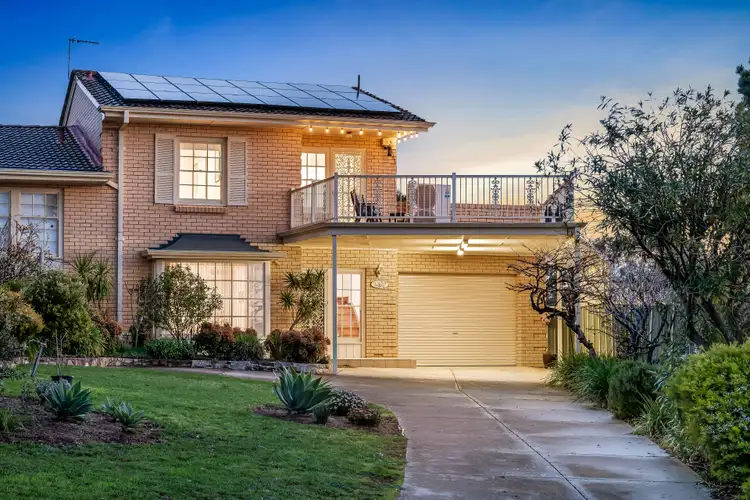In the blue-ribbon foothills of Stonyfell, where prestige meets tranquillity, this contemporary residence showcases the perfect balance of timeless design elevated with new-look modern finish. Thoughtfully crafted and spilling with gleaming updated feature, 8 Clark Street delivers understated lifestyle bliss cross a deceptively spacious 3-bedroom floorplan primed for established families to step in and spark joy from the moment you arrive.
Behind blonde-brick façades of cottage charm, discover a free-flowing ground level sweeping across glossy timber floors, and where high ceilings enhance the home's sense of size and space. With beautiful living and entertaining options coming together around the crisp culinary centre, the stone-topped kitchen is ready to contend the raucous of the morning rush, inspire delicious mid-week dinners, or host decadent weekend get-togethers with consummate ease. From rafted ceilings to the second lounge creating a cosy ambience, secluded ground floor bedroom or elite home office, to an effortless alfresco experience that sees slate tiling give way to timber decking, and treetops framing blue-sky views - the idyllic backdrop to weekend barbeques and brunches - you'll find a discreet package of picture-perfect living here.
Equipped to handle household versatility too, upstairs sees 2 generous bedrooms and a study, the master with designer ensuite featuring separate shower and sumptuous bath, a family bathroom with matching designer finish, while a sprawling terrace balcony is set to make gazing into sunset evenings a regular routine. With solar powering the zone ducted AC, solid brick footings keeping temps ambient, meandering easy-care gardens out back, lush lawns in front, long driveway, carport, and secure garage; the sum of its parts is a property poised for a sanctuary of living.
Capturing suburban elegance that blends verdant surrounds and scenic conservation parks, prestigious public and private schools at arm's reach, and iconic cosmopolitan hubs, all while keeping Adelaide CBD within 10-minutes of your door - set your sights on Stonyfell and settle in for a stunning next chapter.
FEATURES WE LOVE
• Stunning modern contemporary property resting in the blue-ribbon upper reaches of Stonyfell
• Beautifully spacious living, dining + adjoining lounge stretching over solid timber floors
• Updated gourmet kitchen featuring sparkling stone bench tops, abundant cabinetry + cupboards, premium Miele appliances, induction cook top + semi-integrated dishwasher
• Private ground floor bedroom with ceiling fan, AC + BIRs
• 2 more generous bedrooms upstairs + a study, all with BIRs, master featuring designer ensuite
• Modern family bathroom, zone ducted AC throughout + solar system for lower energy bills
• Practical laundry + understairs storage
• Sweeping balcony terrace, charming outdoor alfresco area with timber decking + scenic views
• Low maintenance front + rear gardens, spacious carport + secure garage
LOCATION
• Wonderful access to a range of leafy parks, including the local favourite Ferguson Reserve
• Zoned for Burnside Primary, Norwood International, moments to St Peter's Girls' College + easy reach to Pembroke or Loreto
• Close to Erindale shops for all your household essentials, 7-minutes to designer Burnside Village + the vibrant Parade Norwood for all your cosmopolitan attractions
• 10-minutes to Adelaide CBD with buses running regularly along Penfold Road
Disclaimer: As much as we aimed to have all details represented within this advertisement be true and correct, it is the buyer/ purchaser's responsibility to complete the correct due diligence while viewing and purchasing the property throughout the active campaign.
Property Details:
Council | Burnside
Zone | HN - Hills Neighbourhood
Land | 567sqm(Approx.)
House | 353.7sqm(Approx.)
Built | 1973
Council Rates | $1,795.15 pa
Water | $233.49 pq
ESL | $188.15 pa








 View more
View more View more
View more View more
View more View more
View more
