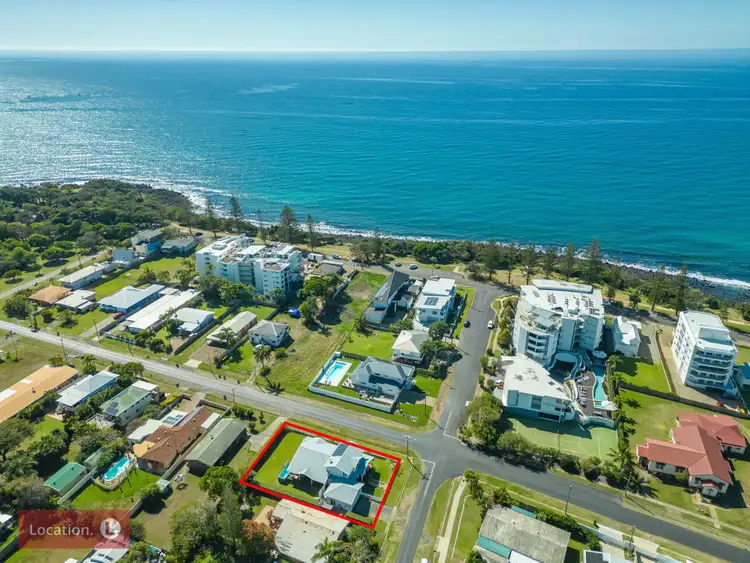Brought to market for the very first time, this Hamptons-inspired masterpiece at 8 Clarke Street, Bargara sets a new benchmark for timeless coastal elegance. Built in 2017 by the highly regarded G.j. Gardiner Homes, this stunning residence isn't just a home - it's a statement of luxury living in Bargara.
Ideally located in one of Bargara’s most exclusive and tightly held pockets, this is truly the suburb’s crown jewel — where classic Hamptons style meets thoughtful modern design. From the pristine white weatherboards to the vaulted ceilings and flawless interiors, every element has been carefully curated to deliver a lifestyle of relaxed sophistication.
Perfect for entertaining or simply enjoying everyday luxury, this impressive four-bedroom, two-bathroom residence sits proudly on a generous 1,015m² block. Spanning two expansive levels, the home showcases premium finishes, spacious and flexible living zones, oversized bedrooms, and a sense of privacy that is rarely found.
From the moment you step inside, you’re welcomed by a calming grey and white palette, elegant wall panelling, soaring ceilings, and a flood of natural light that enhances the home’s serene, coastal ambience.
Ground Level Features:
- Three oversized bedrooms plus a full family bathroom and separate powder room
- Expansive open-plan living & dining with soaring 4.5m high ceilings
- Custom kitchen with stone bench tops, 5-burner gas stove, oversized oven, range hood, and butler’s pantry (with sink, shelves, and dishwasher)
- Sliding glass and screen doors open to a covered BBQ and alfresco entertaining area
- Large storage room under stairs
- Double garage with large laundry and extra built-in cabinetry
- Premium fixtures throughout: 2-pack cabinetry, plantation shutters, split-system air conditioning (x4 Mitsubishi units), and timber detailing throughout
Upper Level – The Ultimate Parents’ Retreat:
- Master suite with ocean views
- Enormous walk-in robe with extensive built-in cabinetry
- Luxe oversized ensuite with double vanity and quality finishes
- Fully private and designed for peaceful luxury
Outdoor Features:
- Saltwater plunge pool with glass fencing and timber deck
- Covered alfresco entertaining area overlooking pool
- Pop-up sprinkler system (automated)
- Crimsafe security screens on most upstairs windows
- Outdoor shower
- Fully fenced (6ft) with dual street access, ideal for storing a caravan or boat
- Video doorbell, insulated ceilings and walls, and weatherboard cladding all around
Lifestyle & Location:
Just minutes from Bargara Golf Course, local shops, cafes, restaurants, and only steps to the beach, this property is perfectly situated in a vibrant, coastal community just 15 minutes from Bundaberg.
Whether you're entertaining poolside, relaxing upstairs with sea views, or walking barefoot to the beach — this home truly captures the essence of premium coastal living.
YOU DO NOT WANT TO MISS OUT ON THIS OPPORTUNITY - THIS PROPERTY HAS NEVER BEEN TO MARKET BEFORE!!!
RATES: APPROX $2,100 PER HALF YEAR (INCLUDING WATER)
*HOUSE CAN COME PARTLY FURNISHED IF THE BUYER DESIRES*
Call Exclusive Marketing Agent Dale O'Brien on 0422038391 or Sales Associate Demi Lee Roebuck on 0418375625 for more information.
*Whilst every endeavour has been made to verify the correct details in this marketing neither the agent, vendor or contracted illustrator take any responsibility for any omission, wrongful inclusion, misdescription or typographical error in this marketing material. Accordingly, all interested parties should make their own enquiries to verify the information provided. The floor plan included in this marketing material is for illustration purposes only, all measurement are approximate and is intended as an artistic impression only. Any fixtures shown may not necessarily be included in the sale contract and it is essential that any queries are directed to the agent. Any information that is intended to be relied upon should be independently verified.*








 View more
View more View more
View more View more
View more View more
View more
