Jayden Kiet and the team at Ray White United Group are proud to present this beautifully maintained single-level brick residence, perfectly positioned in a quiet cul-de-sac on a generous 739sqm block, surrounded by other quality homes.
Flooded with natural light and boasting high ceilings, this home offers multiple living areas, a stunningly renovated kitchen with sleek cabinetry, stone finishes, quality appliances, and an expansive 900mm gas cooktop. The seamless flow from indoor living to the architecturally designed covered alfresco creates the perfect environment for year-round entertaining, all while enjoying breathtaking views of Parramatta CBD.
Ideally located within walking distance to Pendle Hill Station, Girraween Public School, and Girraween Selective High School, and just minutes from parks, shops, golf clubs, and the proposed Jain Temple, this home delivers space, style, and exceptional convenience.
Features include:
- Open-plan living and dining with built-in bar and adjoining lounge
- Large family and dining area opening to a modern kitchen with stone benchtops, splashback, and island bench
- Four bedrooms with built-ins and ceiling fans; master with walk-in robe and ensuite
- Practical three-way bathroom with separate vanity, toilet, bath, and shower
- Massive paved backyard and enormous covered alfresco area with city views
- Ducted air conditioning, double lock-up garage with storage, internal laundry, and external shed
- Additional off-street parking for up to four cars
- Backyard veggie patch with mango, mandarin, and pomegranate trees
- Solar panels and EV charging connection
- Potential for subdivision or granny flat (STCA)
- Easement-free block, ready to move in
Location highlights:
- 1.8km to Pendle Hill Station, 400m to bus stop to Parramatta & Blacktown
- In Girraween Public School catchment
- Close to Fox Hills & Cumberland Golf Clubs
- Easy access to Parramatta CBD, M4, and Westmead Hospital
- 4 min drive to the proposed Jain Temple
Contact Jayden Kiet on 0413 168 999 to arrange your inspection today.
Disclaimer: This image is for illustrative purposes and is not drawn to scale. All information contained in this image is from sources we believe to be accurate; however, we cannot guarantee its accuracy. Interested persons should make and rely on their own enquiries in relation to distances and property features.
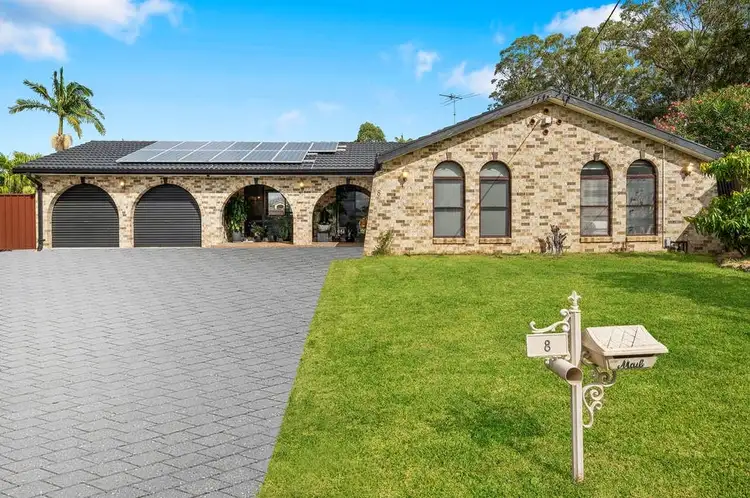
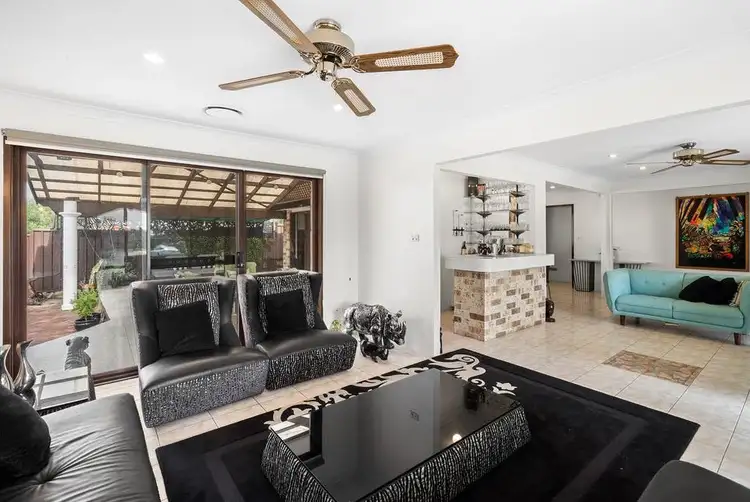
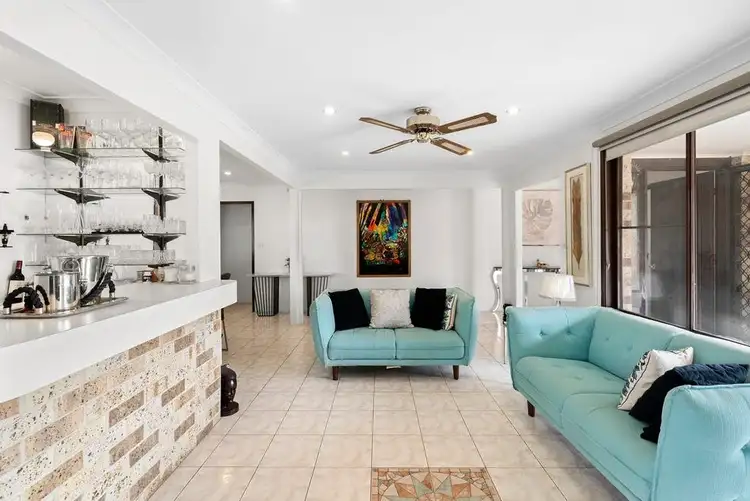




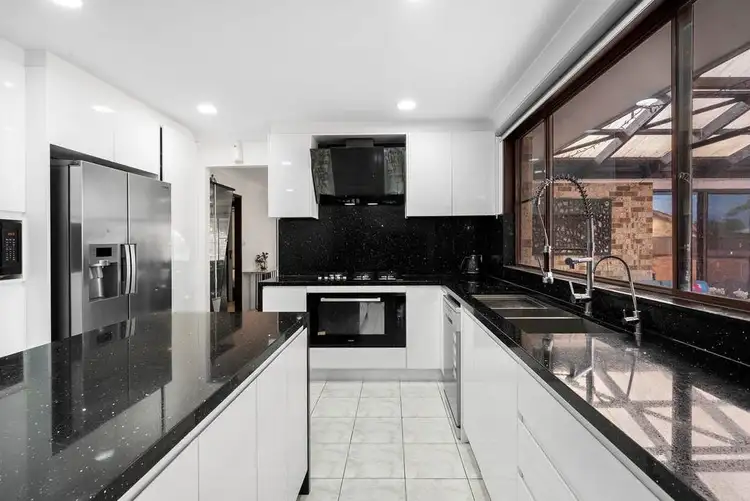
 View more
View more View more
View more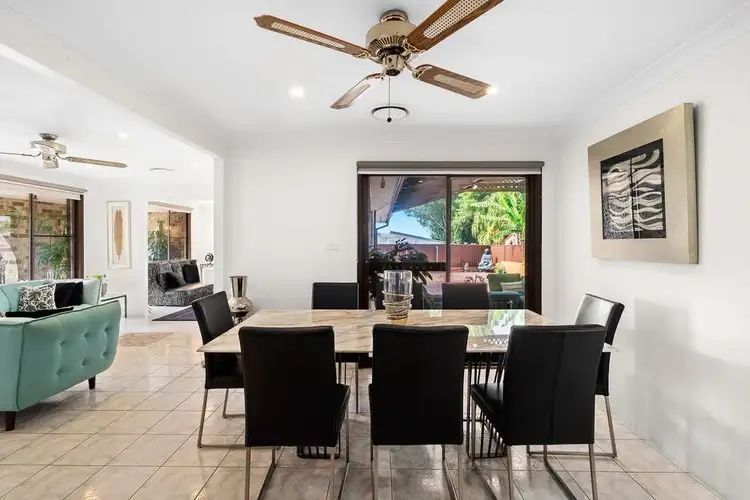 View more
View more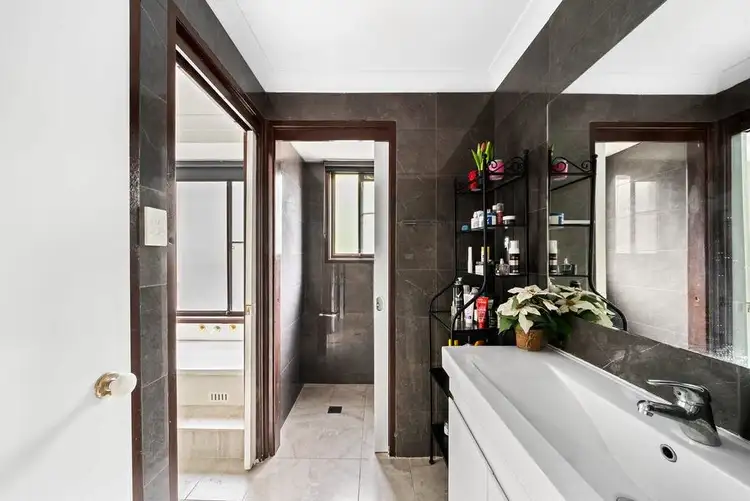 View more
View more
