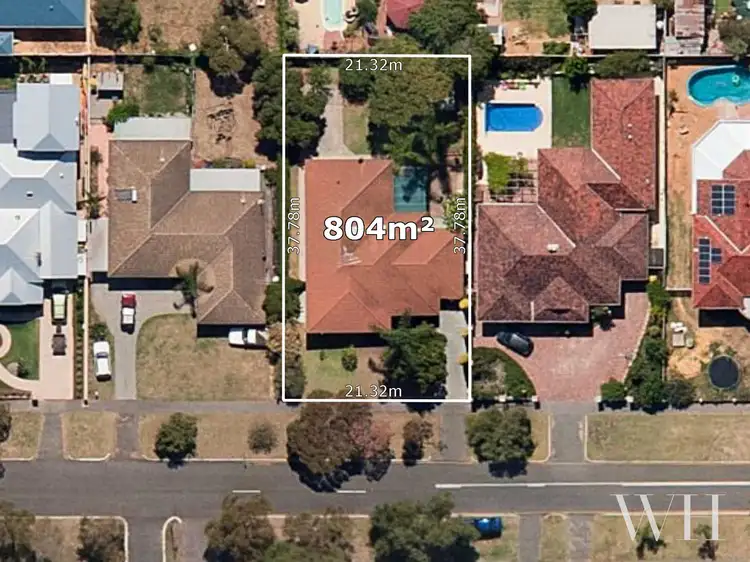Several decades of family life and plenty of happy memories have filled the walls of this robust and practical home, surrounded by sprawling garden areas, beautiful mature trees and all just minutes to the river's edge. Renovate and reimagine the existing home or, for those looking to start afresh, use the site as a blank canvas to design and build your dream home.
Interior aesthetics such as exposed brickwork, arched doorways, parquet vinyl flooring and large bay windows, are subtle reminders of the home's 1970s pedigree and quality workmanship.
Several outdoor entertaining options, open-plan living zones and abundant natural light complement the home's enviable location in a tree-lined, family-friendly community where the best of East Fremantle's café, dining and wellness options are a leisurely stroll away.
Framing tranquil garden and veranda views via a large bay window, the formal lounge at the front of the home is filled with warm natural light, and conveniently linked to the kitchen and rear living spaces via a stylish archway feature.
Evoking subtle retro-vibes, the open-plan living, kitchen and dining are offset by funky parquet vinyl flooring, exposed brickwork and ample windows to enhance garden views, and access to a shaded patio area.
Adopting a practical and low-maintenance layout, this home has been intended for easy family living, with all bedrooms located in the northern wing of the property (fitted with neutral carpets) – inclusive of a generous master bedroom with double built-in-robes and large ensuite (with tub and quality, biscuity-hued tiling).
The remaining two bedrooms share a common bathroom, also adjoining the laundry room which conveniently leads to the rear garden where post-beach excursions, or salty pooches, can be accommodated with ease!
Offering endless opportunities for customised landscaping, enclosed outdoor entertaining areas, dream gardening projects or even a swimming pool, the rear garden (equipped with a garden shed and northern aspect) is flanked in magnificent trees, hardy succulents and ample brick paving.
The vast size of this 804sqm allotment has provided plenty of allowances for secure parking and utilities storage, including rear parking (via carport roller doors) for a caravan, boat, or extra vehicles.
Additional off-street parking for several vehicles is accommodated onsite via the front garden.
Ideally located near the river and the sea, this home offers the very best of leisure, lifestyle and exploration exploits.
Enjoy scenic hikes and coffee-breaks along the spectacular riverfront, visit the popular Bicton Baths and walk to nearby supermarkets and takeaway options.
Excellent schools such as Richmond Primary and Bicton Primary Schools are very close-by, along with loads of childcare options, medical facilities, supermarkets, and the trendy George Street lifestyle and café strip just a short stroll away.
Equally close are South Fremantle and Fremantle central, Port Beach and several yacht and tennis clubs.
This home has oodles of potential to either renovate, restyle or move-in as is.
Other features include ceiling fans in most rooms, split-system air-conditioning units in the living & master bedroom, a single lock-up garage with shopper's entry, security grills on doors and windows, a generous (tiled) front veranda and fully reticulated easy-care gardens.
For further details please contact Exclusive Selling Agent Stefanie Dobro from White House Property Partners on 0409 229 115.
- Opportunity to design & build your dream home
- Generous 804sqm elevated allotment
- Open plan living, kitchen and dining
- Light-filled kitchen with garden views
- Generous master bedroom with ensuite (& tub) access
- Second bathroom off laundry (rear door access)
- Split-system air-conditioning – living & master bedroom
- Ceiling fans throughout
- Single lock-up garage (shopper's entry) – plus roller door to rear for caravan/boat/extra cars + off-street parking
- Fully reticulated, easy-care gardens
- Huge rear garden with shed & several brick paved areas
- Security screens on doors and windows
- Conveniences: walk to Fresh Provisions, award-winning Princi Butchers, take-away (Japanese, pizza, etc) Woolworths Palmyra; Coles Melville very close-by
- Walk to Swan River & East Fremantle Yacht Club, tennis courts, Bicton Baths, EJ Chapman Reserve
- Minutes to beach, Fremantle central, Plympton Ward (George Street's retail, café & wellness strip)
- Ample bus services; Fremantle train station very close-by
- Schools: walk to Richmond Primary School; Bicton Primary School very close-by
Council rates: $2,436.50 per annum (approx)
Water rates: $1,415.19 per annum (approx)








 View more
View more View more
View more View more
View more View more
View more
