$399,000
5 Bed • 3 Bath • 2 Car • 837m²
New

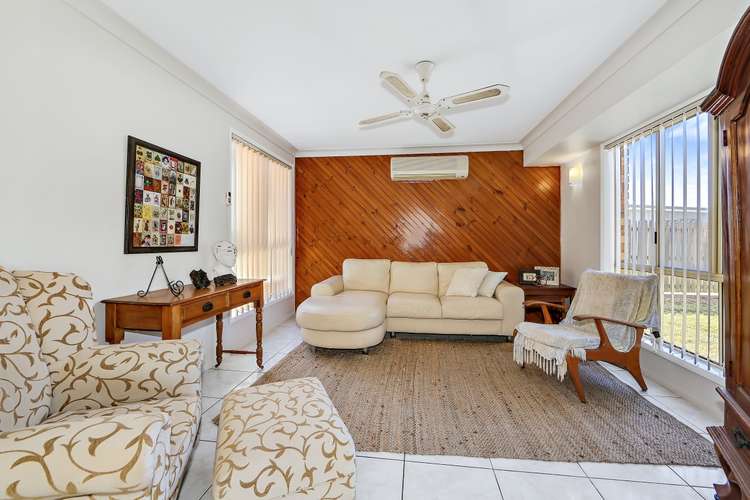
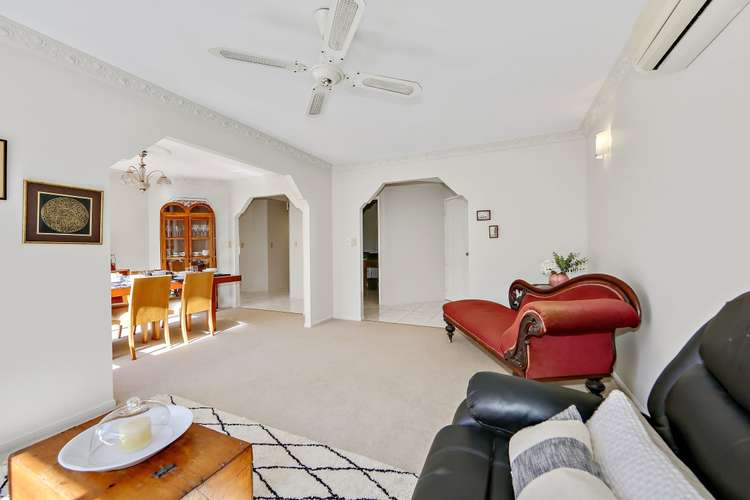
Sold
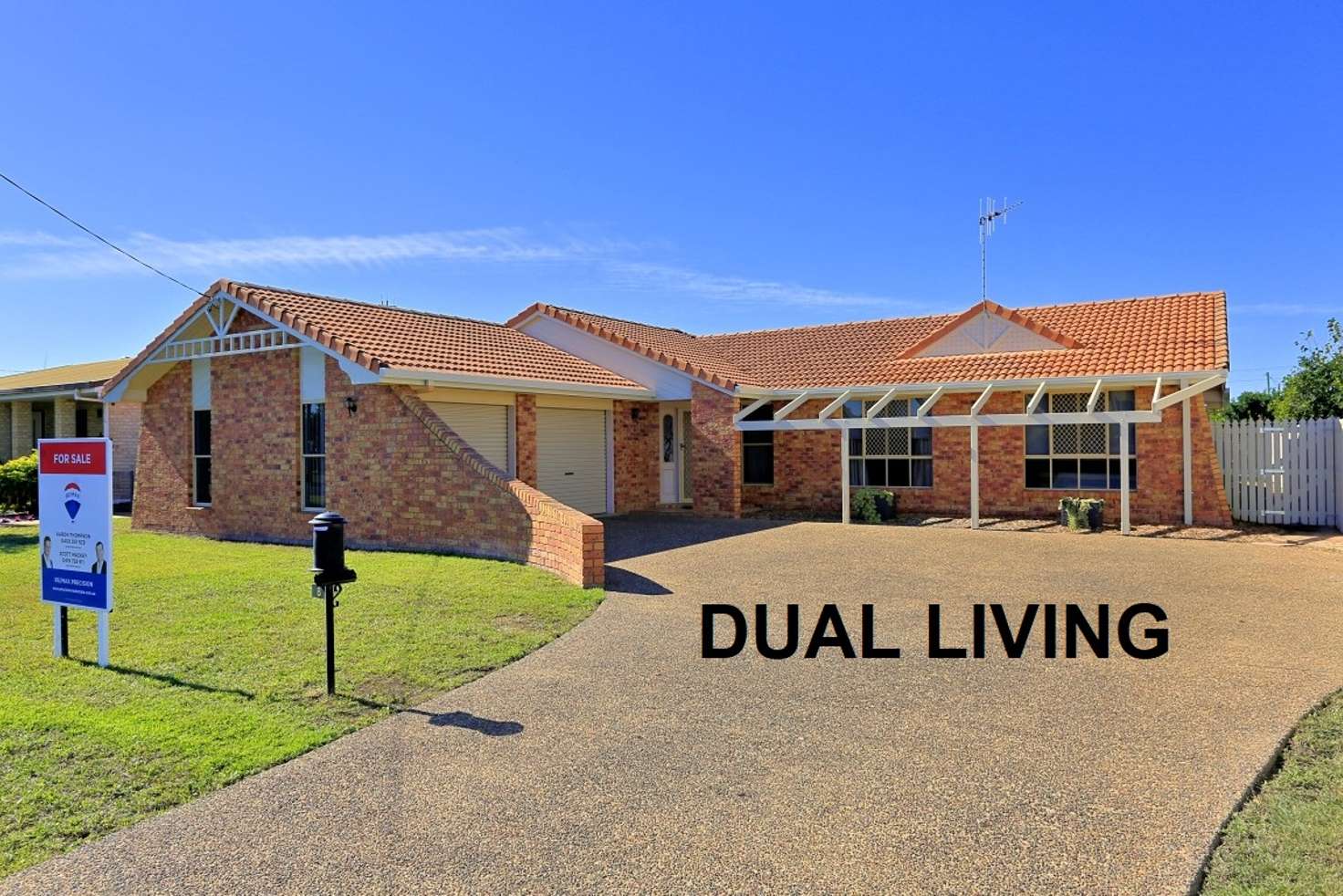


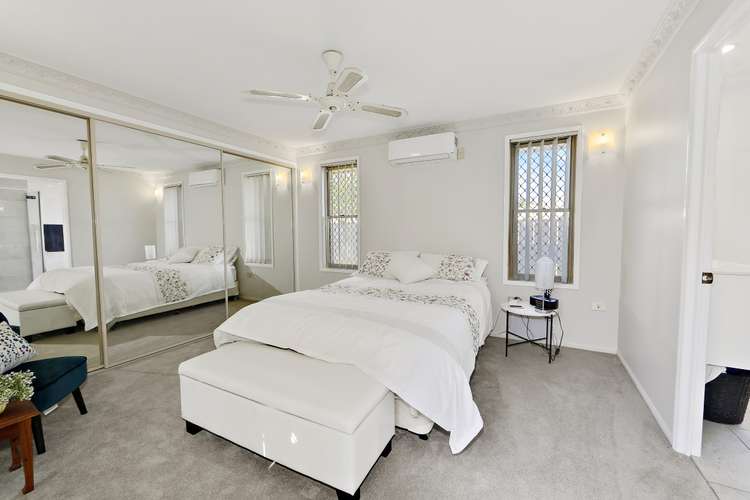
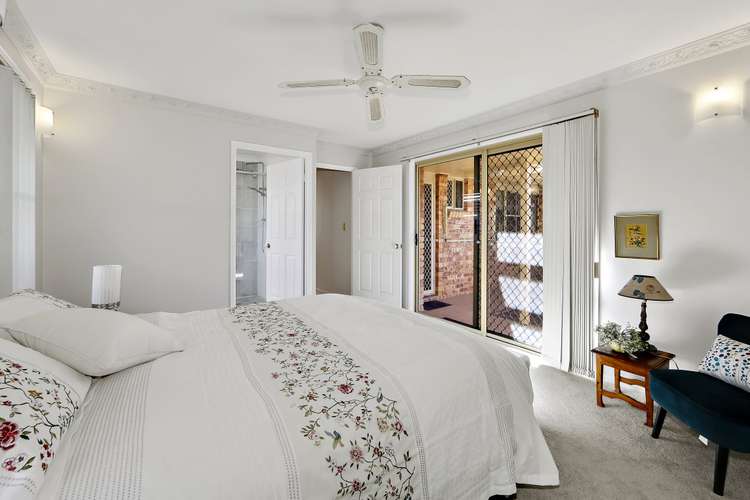
Sold
8 Clemence Street, Avenell Heights QLD 4670
$399,000
- 5Bed
- 3Bath
- 2 Car
- 837m²
House Sold on Mon 26 Aug, 2019
What's around Clemence Street
House description
“VALUE AND VERSATILITY - DUAL LIVING IDEAL FOR THE EXTENDED FAMILY”
Positioned in a highly sought after pocket in Avenell Heights this home offers convenience to amenities, value & versatility for those looking for dual living and a layout to accommodate a growing family's needs plus the extended family.
This must see property offers you flexibility with a main 3 bedroom plus office residence plus a self-contained and versatile 2 bedroom plus office multipurpose dwelling that may be a granny flat, teenage accommodation, home office, guest house, man cave, studio or Airbnb rental property.
The property is in a great position for the busy family close to St Marys Private School, Walkervale Primary School, Kepnock High School, Child Care Centres, Kepnock shopping complex and Southside Central Shopping Complex.
Main residence features:
- 3 large bedrooms built in bedrooms all with ceiling fans
- Main bedroom with air conditioning and recently refreshed ensuite with floor to ceiling tiles, dual shower heads and plantation shutters
- Designated separate office at the front of the home
- Fantastic air conditioned formal lounge room
- Great size air conditioned formal dining room adjacent to lounge
- 2nd separate tiled living room with feature timber wall
- Casual meals area adjacent to kitchen
- Great size central kitchen with abundance of storage and bench space plus dishwasher
- Light filled sunroom / sitting room located between main residence and self-contained dwelling
- Freshly renovated main bathroom with separate shower and bathtub, floor to ceiling tiles, dual shower heads and plantation shutters
- Separated toilet from main bathroom
- Good size laundry with folding bench and built in cupboard
- Built in storage in hallway
- Tiled flooring throughout traffic areas and general living area for easy cleaning
- Window furnishings
- Freshly painted internally
- Double attached garage with internal access
Self Contained Dwelling:
- 2 generous bedrooms, main with built in robes
- Air conditioned open plan living
- Ceiling fans in both bedrooms
- Separate office / utility room
- Spacious nautical themed bathroom and toilet
- Kitchenette with good amount of storage and bench space
- Own separate hot water service
- Approx. 80m2
Exterior and Yard:
- Covered outdoor entertaining area located between main residence and detached dwelling
- Security screen doors and security screens on majority of windows
- Fully fenced 837m2 allotment
- Low maintenance gardens
- Exposed concrete driveway
- Lawn locker for additional storage
- Side access to park caravan / boat
If you desire a great location and space for the entire family to really spread out then look no further. Call Aaron or Scott today to arrange your private inspection.
At a glance:
Bedrooms: 5
Office: 2
Living Areas: 3
Dining Areas: 2
Bathrooms: 3
Toilets: 3
Car Accom: 2
Block Size: 837m2
Rates: $1,100 per half year (approx.)
Age: 29 Years approx.
The information provided is for use as an estimate only and potential purchasers should make their own enquires to satisfy themselves of any matters.
Property features
Air Conditioning
Toilets: 3
Other features
Built-In Wardrobes, Close to Schools, Close to Shops, Close to Transport, Garden, Dual LivingLand details
What's around Clemence Street
 View more
View more View more
View more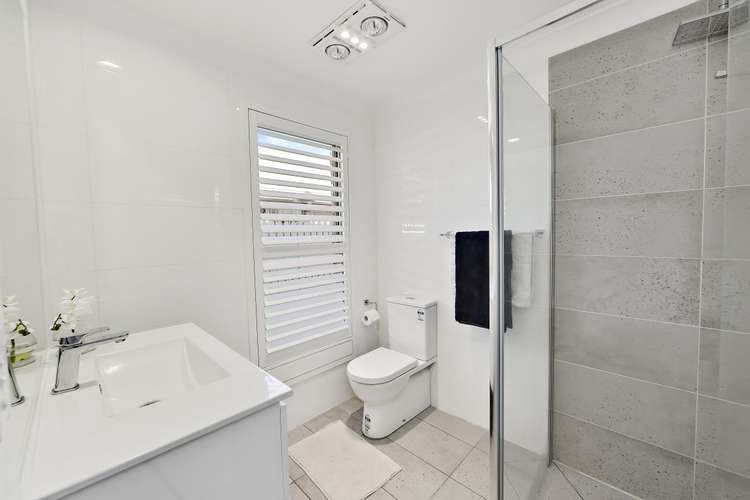 View more
View more View more
View moreContact the real estate agent

Aaron Thompson
RE/MAX - Precision
Send an enquiry

Nearby schools in and around Avenell Heights, QLD
Top reviews by locals of Avenell Heights, QLD 4670
Discover what it's like to live in Avenell Heights before you inspect or move.
Discussions in Avenell Heights, QLD
Wondering what the latest hot topics are in Avenell Heights, Queensland?
Similar Houses for sale in Avenell Heights, QLD 4670
Properties for sale in nearby suburbs
- 5
- 3
- 2
- 837m²