Commanding a blue-ribbon position in one of Sydney's most coveted coastal enclaves, this architecturally designed full brick residence on a generous 695 sqm land holding is a true statement of contemporary luxury and timeless design. A recognised landmark within the exclusive Collaroy Basin, the home showcases two striking glass-wrapped levels dedicated to seamless living and entertaining. Abundant mature plants and beautifully curated gardens and balconies flow into every indoor space. Bathed in natural Northern light and only 150 metres from Fishermen's Beach, it delivers an unrivalled lifestyle just footsteps from Long Reef Golf Course, coastal walks, Grifith Park & tennis club, popular local cafés, Collaroy Beach and Long Reef Beach.
Every detail has been meticulously considered, from the bold architectural lines to the flawless mezzanine layout, soaring ceilings and expansive open-plan interiors. Beyond the oversized entry door lies a sanctuary of space and sophistication, where form and function merge with effortless harmony. Voluminous in scale and instantly commanding attention, the home makes a striking statement as a standout presence within the Collaroy Basin. The main living and dining zone is an undeniable showpiece, framed by floor-to-ceiling glass and a dramatic light void that floods the interiors with sunshine, enhancing the remarkable sense of openness, volume and architectural brilliance.
At the heart of the home, the designer kitchen impresses with sublime stone surfaces, a walk-in pantry, premium gas cooking and quality stainless steel appliances. The space extends seamlessly to the sunlit outdoors, where a spectacular 14.5m North facing solar-heated resort-style pool and separate spa takes centre stage, framed by lush tropical landscaping. On this level you'll also find the king-sized master suite - a private retreat complete with walk-in robe, luxury ensuite and pool views - along with a dedicated home office, large tranquil rear entertainers' terrace with abundant built-in seating and level lawn area providing the perfect spot to host family and friends.
The upper level continues to impress with four oversized bedrooms with built-ins, two featuring their own ensuites and three with private balcony access. A versatile additional large living domain with curved ceilings offers space for relaxation and a space for study, while a perfectly curated yoga room with its own balcony enjoys a peaceful outlook through the palms and fresh foliage. A full family bathroom, finished to the highest standards, completes this exceptional level.
Further highlights include ducted reverse-cycle air conditioning, C-Bus electrical system, a double lock-up garage and utility room with internal access, plentiful storage areas, additional off-street parking, gleaming hardwood floors, lower-level powder room, an outdoor beach shower, and a rooftop capturing sweeping views across Long Reef Golf Course and the ocean. Built to the highest standards with double brick and concrete slabs across both levels, the home exudes quality and longevity in every element.
Occupying a prized 695sqm parcel, this architectural masterpiece blends bold design, premium craftsmanship and luxury finishes. Its location is truly unbeatable - 150m to the sand, 300m to Long Reef Headland Marine Reserve, a stroll to golf, tennis, dog park, seaside dining, cafés and express CBD transport. A rare and remarkable offering, this is more than a home - it's a lifestyle statement in one of Sydney's most prestigious addresses.
Land size - 695 sqm approx.
Water Rates - $204 pq approx.
Council Rates - $1,368 pq approx.
For further information or to arrange an inspection please call Matt Morley on 0418 168 932 and 9981 9416 and Stephen Murace on 0413 763 993 and 9981 9426.
Disclaimer: Whilst every care is taken in the preparation of the information contained in this marketing, Doyle Spillane Real Estate will not be held liable for any errors in typing or information. All interested parties should rely upon their own enquiries in order to determine whether or not this information is in fact accurate.
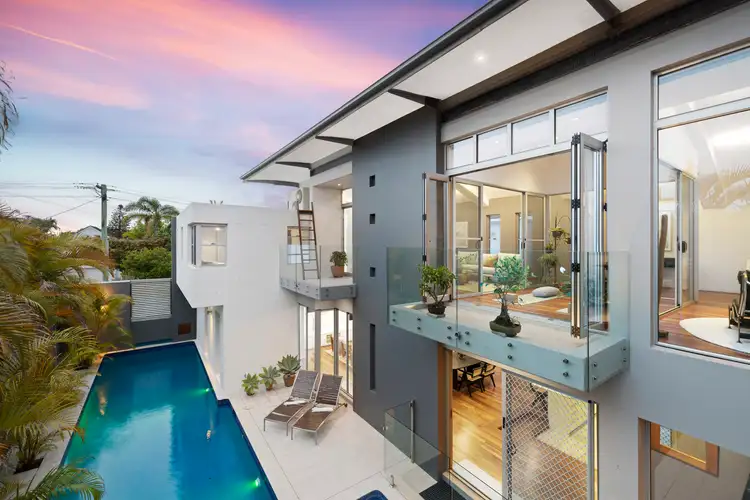
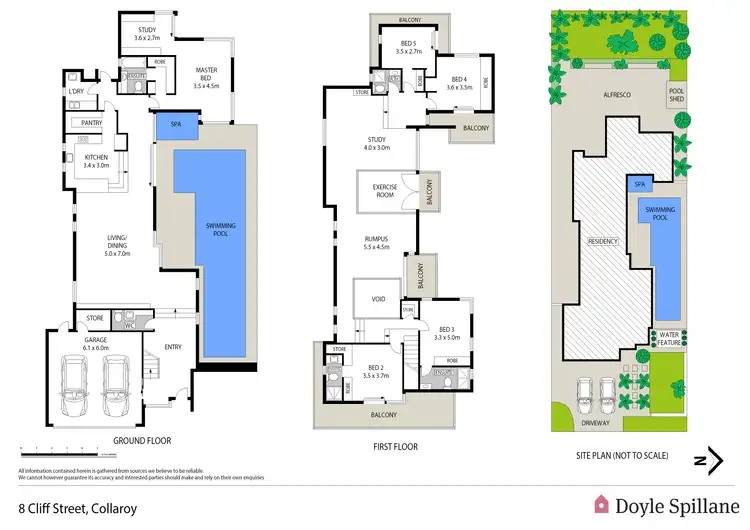
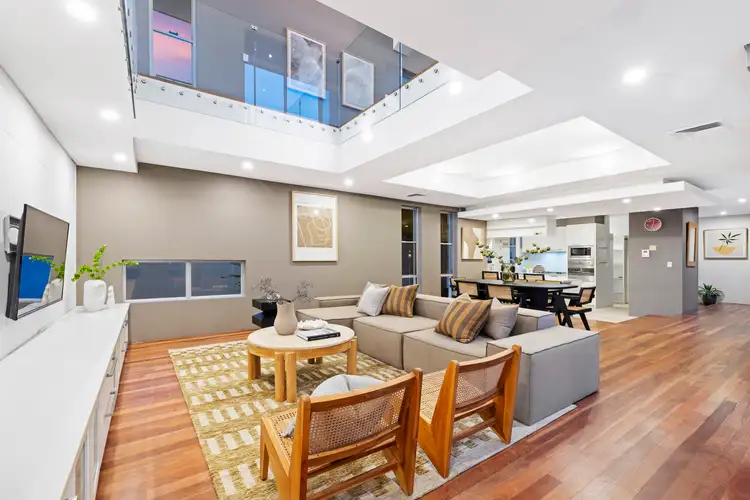
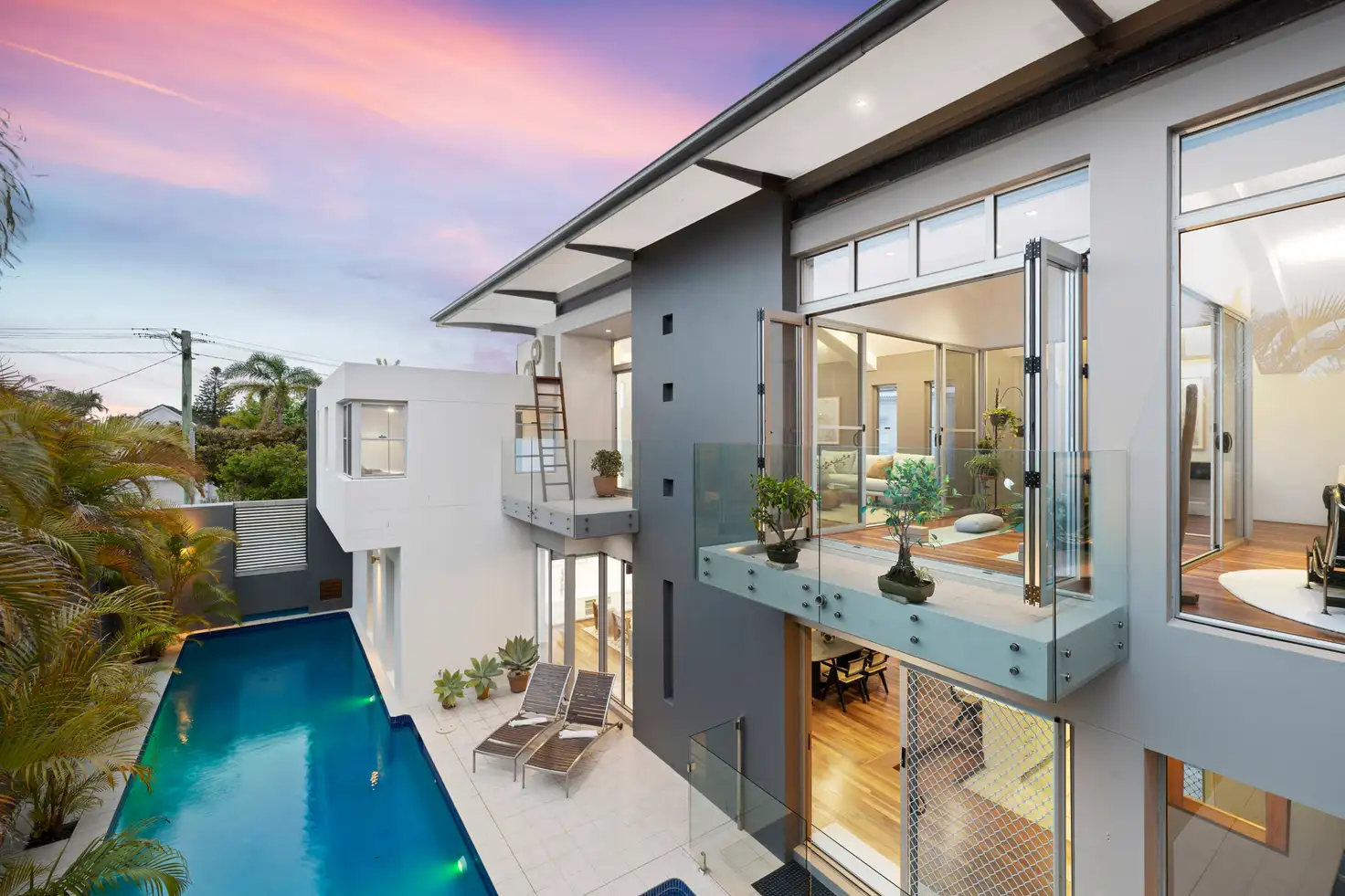


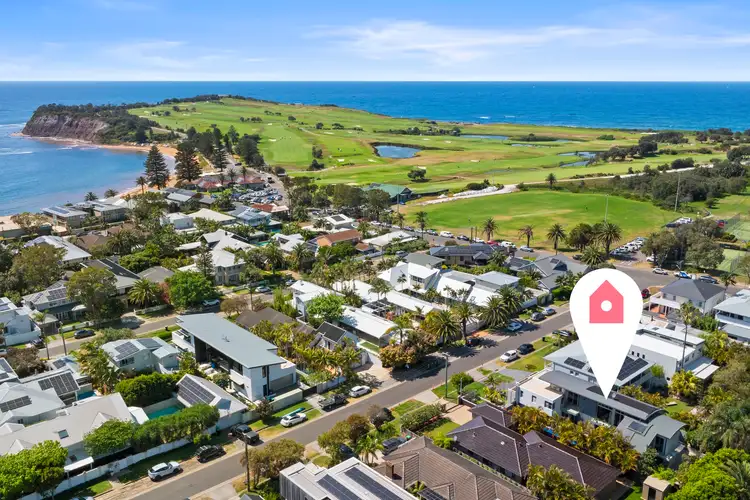
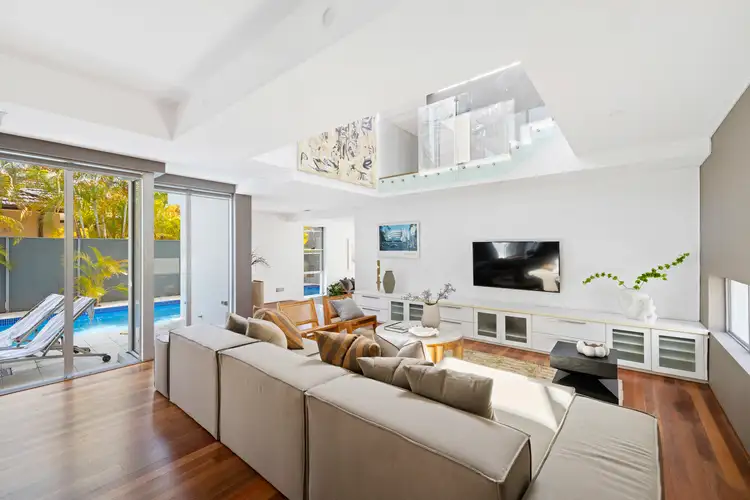
 View more
View more View more
View more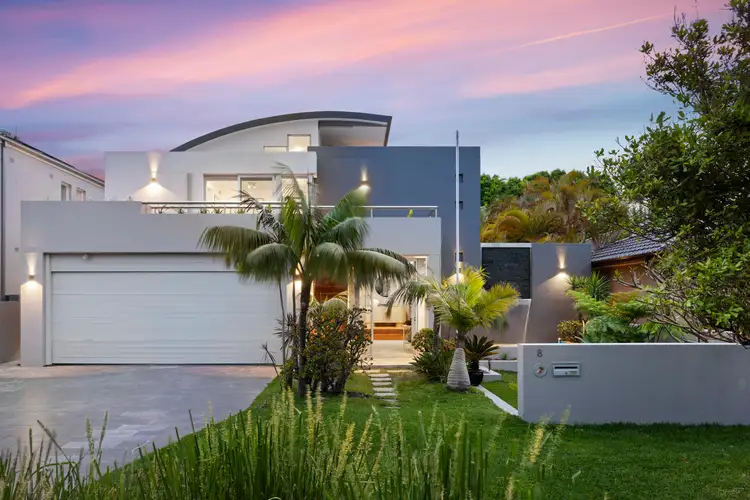 View more
View more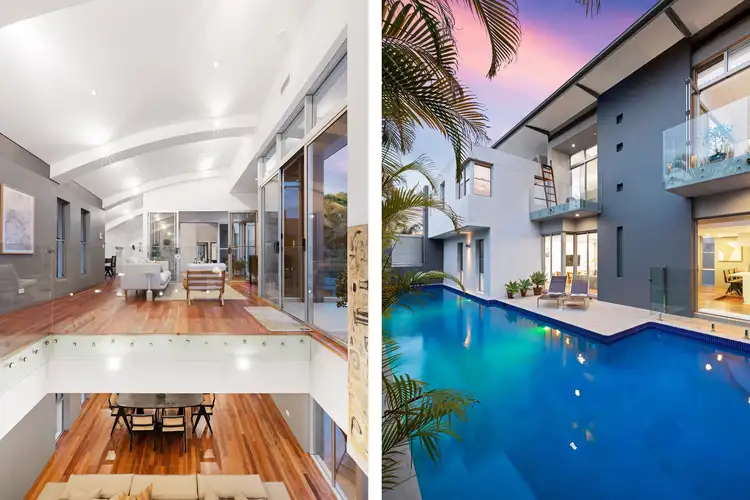 View more
View more
