$540,000
3 Bed • 3 Bath • 2 Car • 766m²
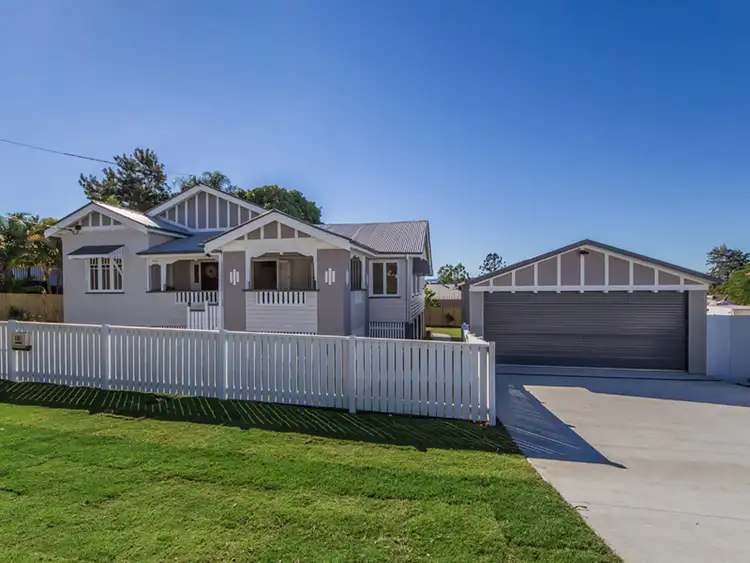
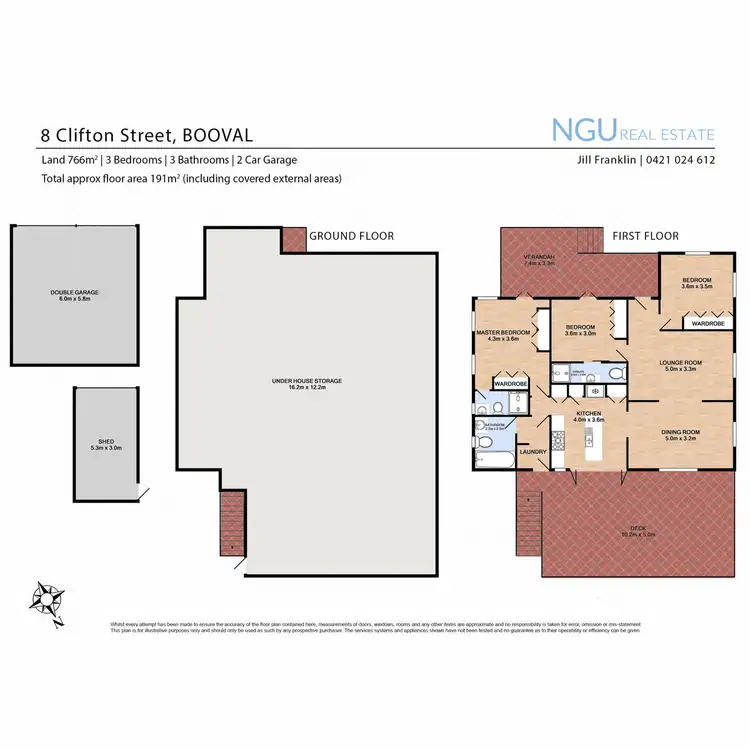
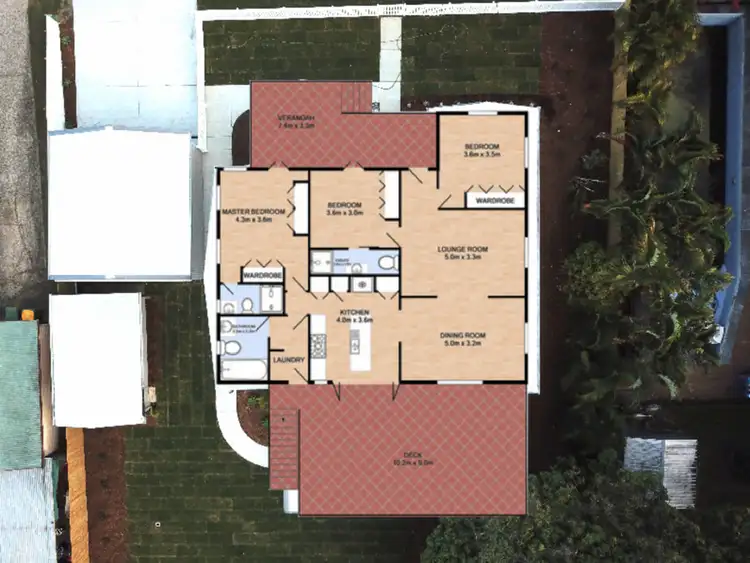
+18
Sold
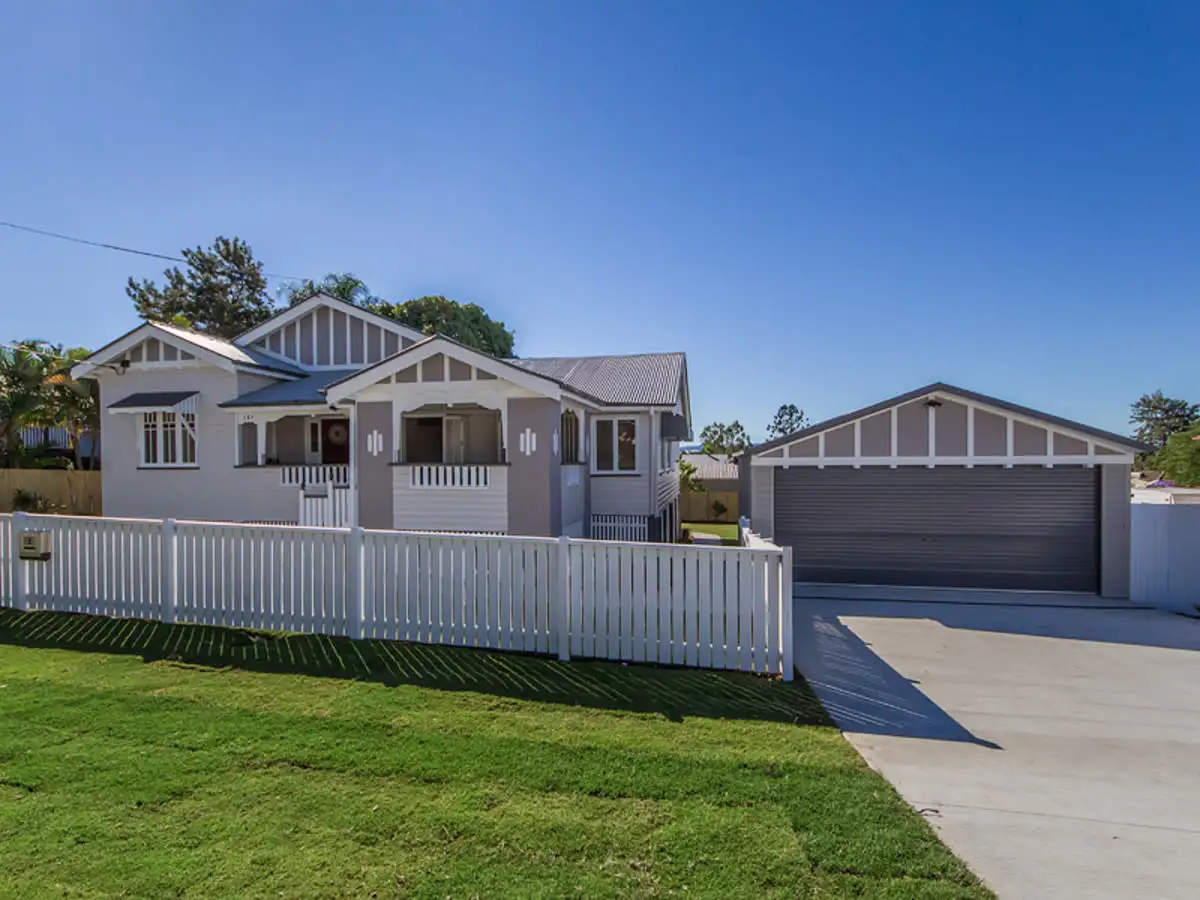


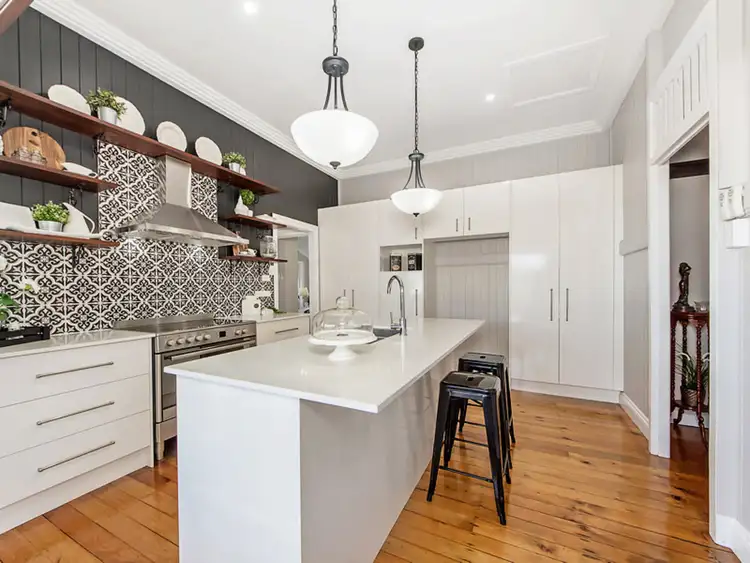
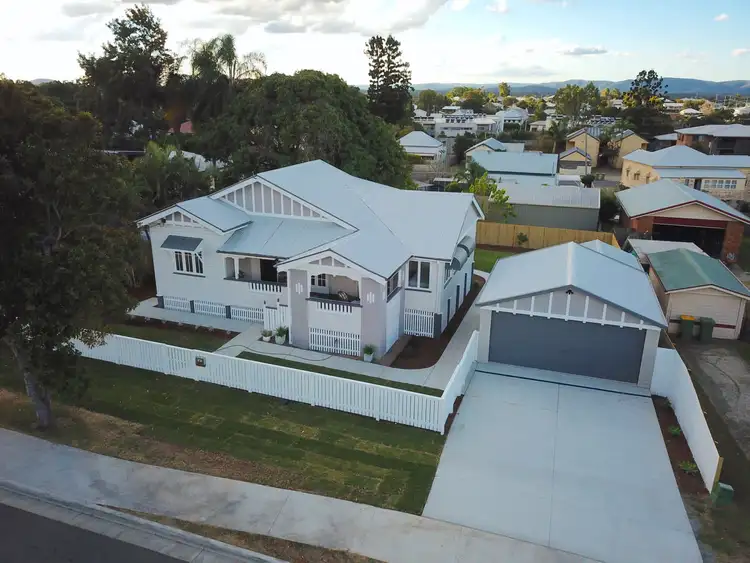
+16
Sold
8 Clifton Street, Booval QLD 4304
Copy address
$540,000
- 3Bed
- 3Bath
- 2 Car
- 766m²
House Sold on Tue 6 Nov, 2018
What's around Clifton Street
House description
“ANOTHER ONE SOLD BY JILL FRANKLIN AND STEVE ATHANATES - RESULTS SPEAK LOUDER THAN WORDS”
Property features
Land details
Area: 766m²
Property video
Can't inspect the property in person? See what's inside in the video tour.
Interactive media & resources
What's around Clifton Street
 View more
View more View more
View more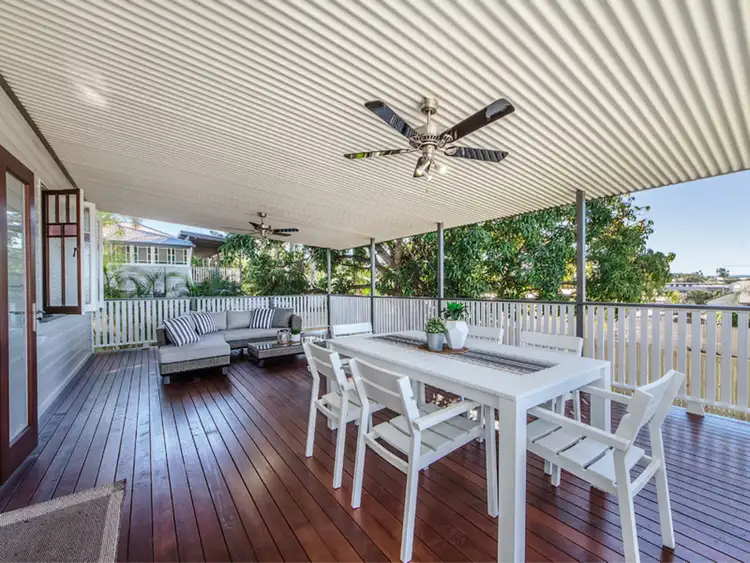 View more
View more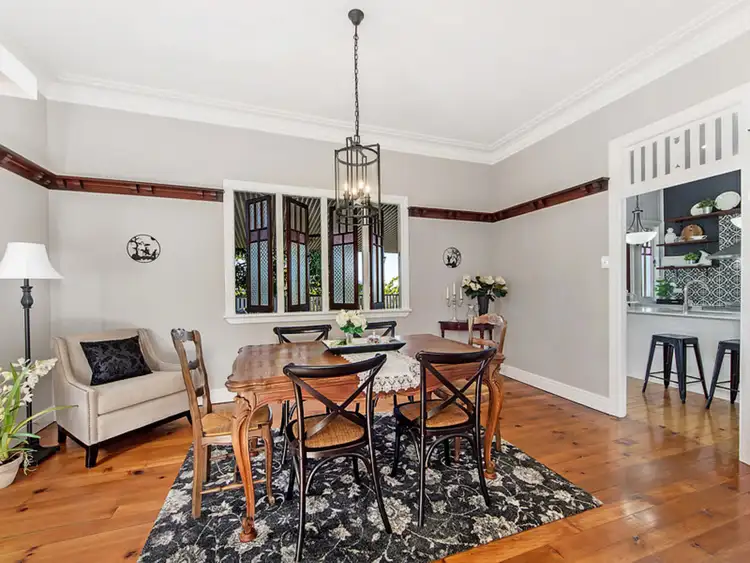 View more
View moreContact the real estate agent
Nearby schools in and around Booval, QLD
Top reviews by locals of Booval, QLD 4304
Discover what it's like to live in Booval before you inspect or move.
Discussions in Booval, QLD
Wondering what the latest hot topics are in Booval, Queensland?
Similar Houses for sale in Booval, QLD 4304
Properties for sale in nearby suburbs
Report Listing

