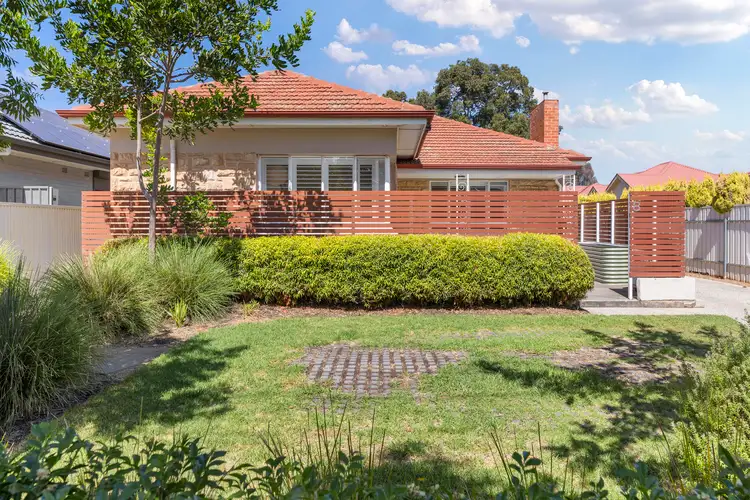Price Undisclosed
3 Bed • 1 Bath • 3 Car • 359m²



+13
Sold





+11
Sold
8 Clifton Street, Cheltenham SA 5014
Copy address
Price Undisclosed
- 3Bed
- 1Bath
- 3 Car
- 359m²
House Sold on Tue 22 Apr, 2025
What's around Clifton Street
House description
“A Modern Character”
Property features
Land details
Area: 359m²
Interactive media & resources
What's around Clifton Street
 View more
View more View more
View more View more
View more View more
View moreContact the real estate agent
Nearby schools in and around Cheltenham, SA
Top reviews by locals of Cheltenham, SA 5014
Discover what it's like to live in Cheltenham before you inspect or move.
Discussions in Cheltenham, SA
Wondering what the latest hot topics are in Cheltenham, South Australia?
Similar Houses for sale in Cheltenham, SA 5014
Properties for sale in nearby suburbs
Report Listing

