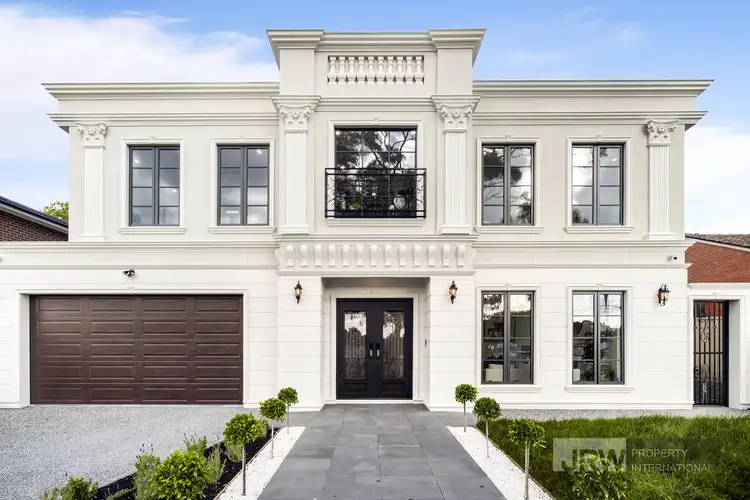Embraced by beautifully established landscaping, an elegant French Provincial façade sets a refined tone from the outset, offering an immediate sense of grandeur and privacy. A wide central hallway begins its journey from a breathtaking grand foyer, where a masterpiece of a spiral staircase rises with sculptural elegance - an unforgettable focal point that instantly elevates the home's sense of luxury.
Detailed wainscoting, ornate cornices and a feature chandelier enhance the foyer's presence, guiding you toward the formal lounge on the right. A theatre room, powder room, laundry, and internal garage access unfold seamlessly along the flow. Double doors open to a downstairs bedroom with its own ensuite and integrated wine storage, ideal for guests or multigenerational living.
Everyday living centres around an expansive open-plan lounge and dining zone, anchored by a gas fireplace and framed by timber herringbone flooring. The gourmet kitchen showcases Miele appliances, stone benchtops, feature pendants, a large island, walk-in pantry and a fully equipped butler's pantry with gas cooktop. Stacking doors connect to an alfresco space complete with BeefEater barbecue, creating an effortless indoor-outdoor environment for year-round entertaining.
Upstairs, a central rumpus with bar-style sink offers a relaxed retreat. The master suite delights with double-door entry, twin walk-in robes, and a lavish ensuite with dual sinks and a freestanding bathtub. Three further bedrooms, each with walk-in robes and private ensuites, pair with an upstairs study.
Finished with keyless entry, alarm system, integrated appliances, zoned climate control, and a prized position in the Burwood East Primary School zone, this exceptional residence sits moments from Burwood One, The Glen, Route 75 trams and Glen Waverley Station.








 View more
View more View more
View more View more
View more View more
View more
