Is right here.
Waiting for you.
Ticking all your boxes.
A stunning home with the very best accommodations for you & your family & friends to gather. Offering you generous formal & informal living spaces, 5 bedrooms, 2 striking bathrooms, tall 2.7m ceilings & chef's kitchen.
Surrounded on 2 sides by incredible timber decking to cater for extensive entertaining, with amazing views out to the hills behind Victor Harbor from both inside & out.
Situated on a huge 1050sqm allotment, with beautiful gardens & lush lawns, veggie beds, shedding, rainwater plumbed to the whole home, a generous 6kw solar system, Ducted heating & cooling- the list goes on! You can also create the space for extra vehicle parking / boat / caravan etc.
Come & see for yourself - available by private appointment - call or email to arrange.
Such a beautiful home, big enough to suit family living or retirement lifestyle with space for all the visiting grandkids over the holidays. In a fantastic location with wetlands reserve & walking trails to your rear, the local aquatic centre within walking distance & shopping centres, beach & school all close by.
A quality build.
Your front door opens to a wide entrance hall. Beautiful bamboo flooring flows around into the dining & family areas. Formal lounge is on your right, a spacious room perfect for your home theatre. Twin windows look out across the front verandah to the gardens.
Your master suite is directly opposite. A secluded space just for you. Plenty of space for large bed & furniture. Twin walk-thru robe storage into a striking ensuite bathroom. Double vanity, large shower & toilet. Neutral tiling to the ceiling.
Bedroom 5 / home office/ study & a handy storeroom are located in this same corridor.
Step thru the privacy door into your family / dining / living room. WOW. Gorgeous views of the hills greet you. A fabulous living space with windows & stack-back patio doors opening to the incredible covered entertaining area.
Your kitchen overlooks all. A delight to cook in with the 900mm oven & cooktop, huge walk-in pantry store, extensive cabinets both overhead & under bench with a sizeable & immensely practical central island bench housing incredible drawer storage that doubles as breakfast bar. An integral access door to your double UMR garage is located next to the pantry store.
The guest wing is privately located off a 2nd corridor accessed from the dining sector. Home to bedrooms 2, 3 & 4. All are generous in size, easily accommodating queen beds, all come with walk-in robes for storage & ceiling fans. The laundry & a 3-way style family bathroom are also located in this wing.
Outdoors is a dream. The spectacular timber decking surrounds the home to 2 sides, with timber screens providing a sheltered space to enjoy the fabulous views to the hills. A colorbond "Outback Cooldek" covers the side for shelter on hot or rainy days. Pretty rose beds & lush lawns border the home with tall natives as screening plants. Veggie gardens, fruit trees & the rainwater tanks are tucked neatly out of sight below the timber screens that edge the decking & stairs lead down to access them. A good-sized workshop is tucked in the far corner of the garden. Your vehicles are catered for in the large double garage, & if you are in need of extra parking or wanting to make space for your caravan or boat, then a little re-jigging of the natives along the driveway edge will give you access into the yard.
The perfect acquisition - A beautiful product, with just about everything you desire, with nothing for you to do. You won't find anything better!
Disclaimer: While reasonable efforts have been made to ensure that the contents of this publication are factually correct, PJD Real Estate and its agents do not accept responsibility for the complete accuracy of the contents and suggest that the information should be independently verified. RLA 266455
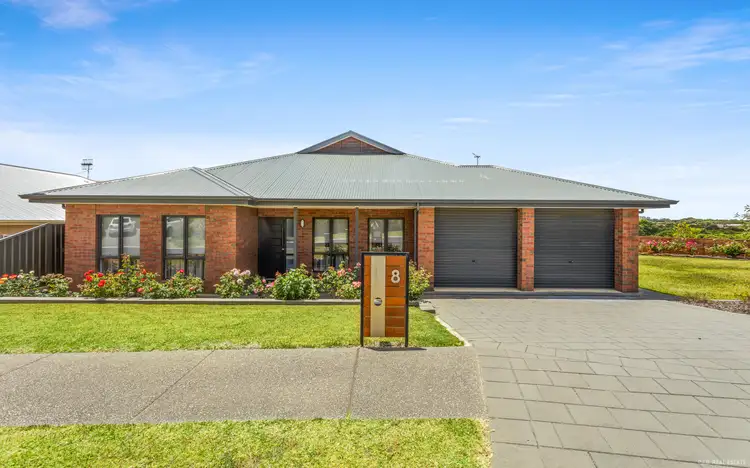
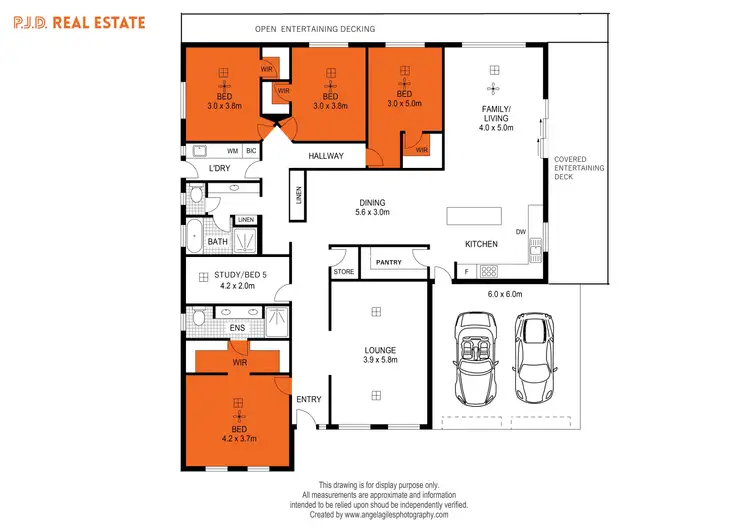
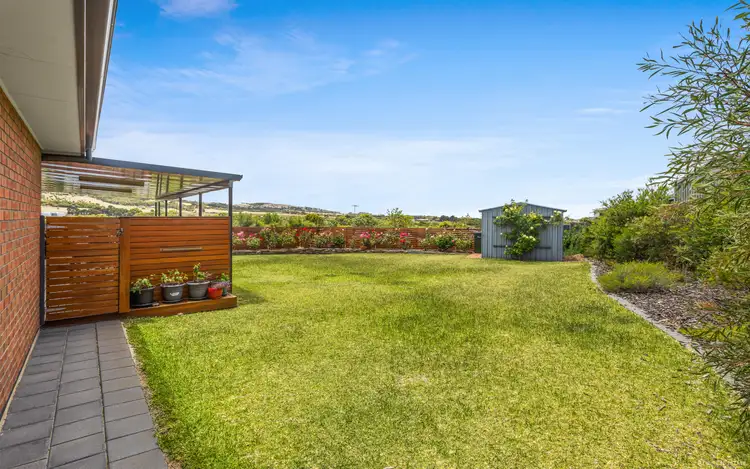
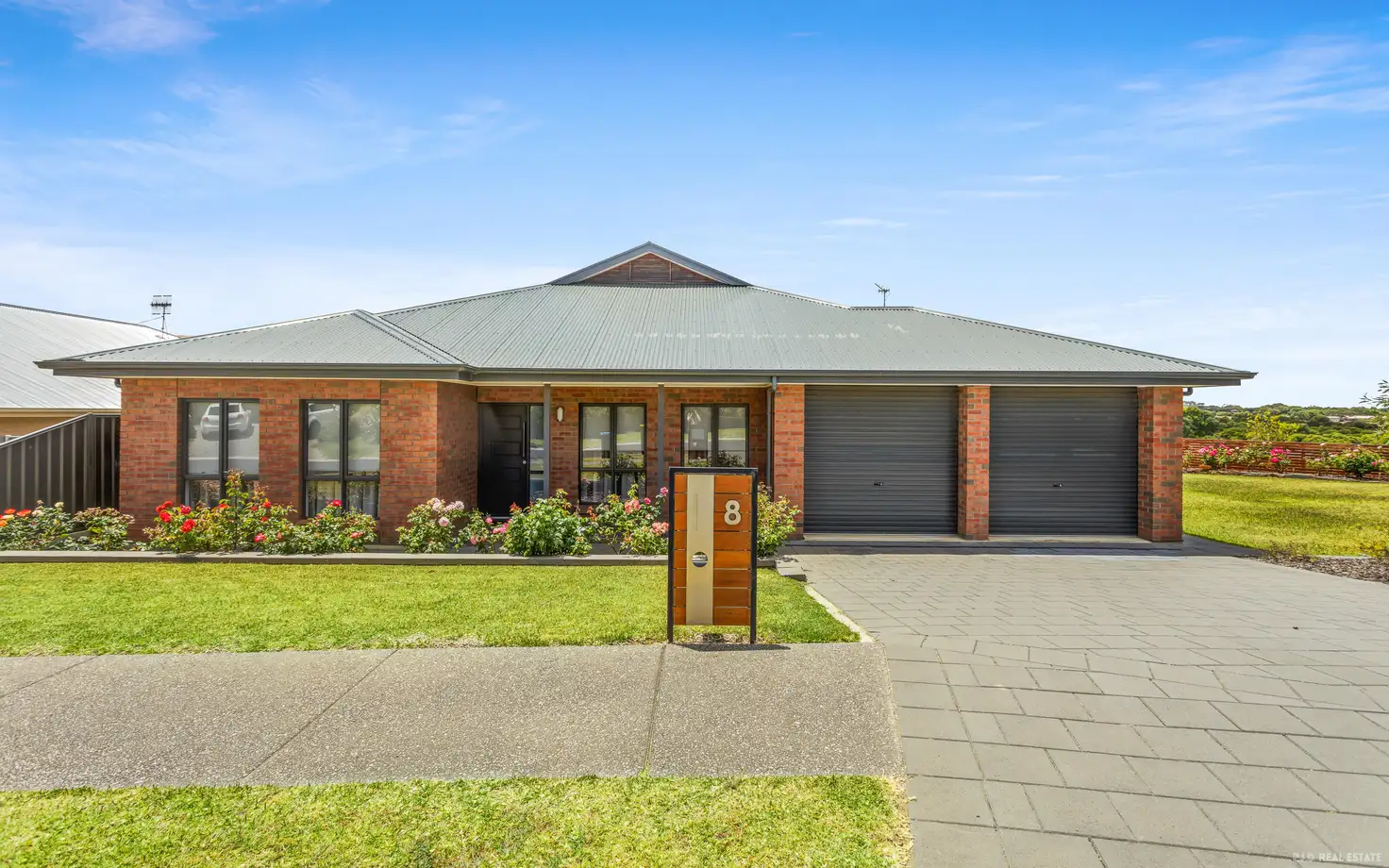


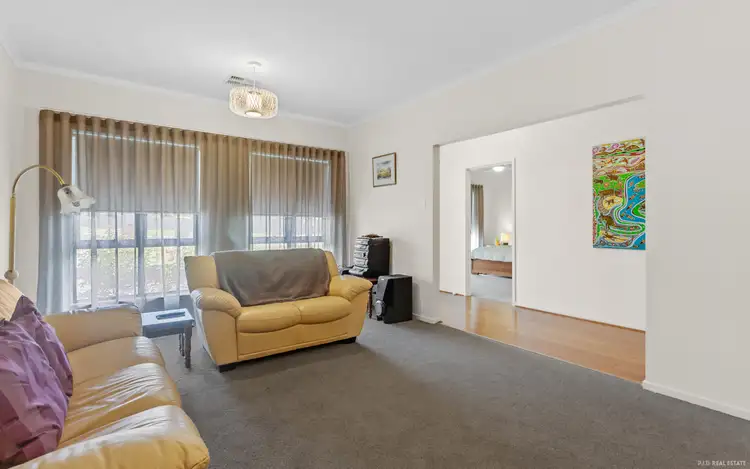
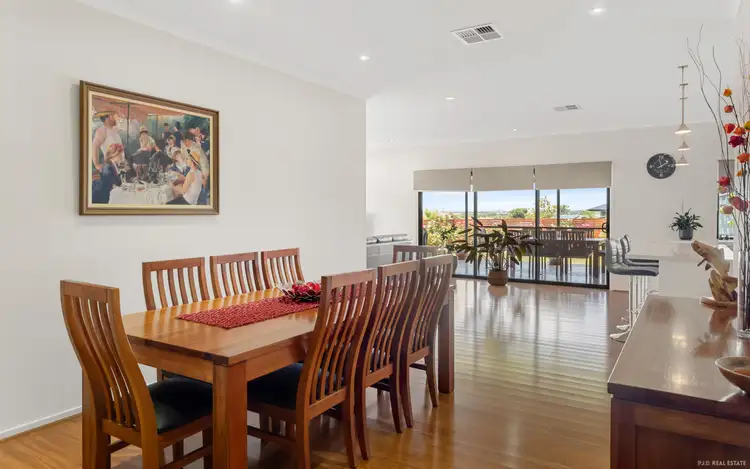
 View more
View more View more
View more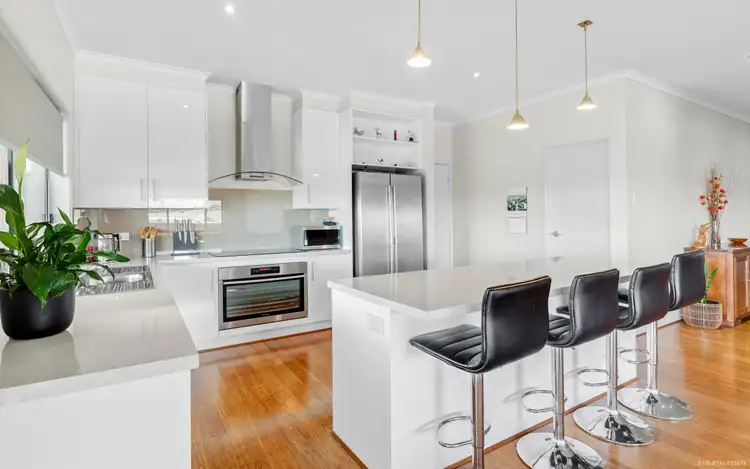 View more
View more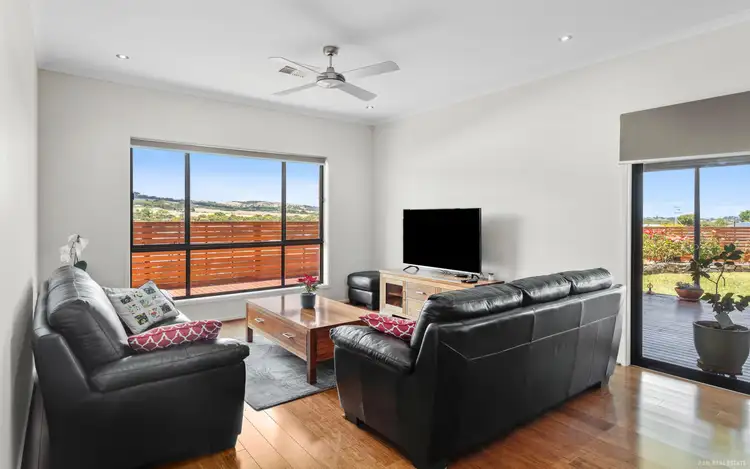 View more
View more
