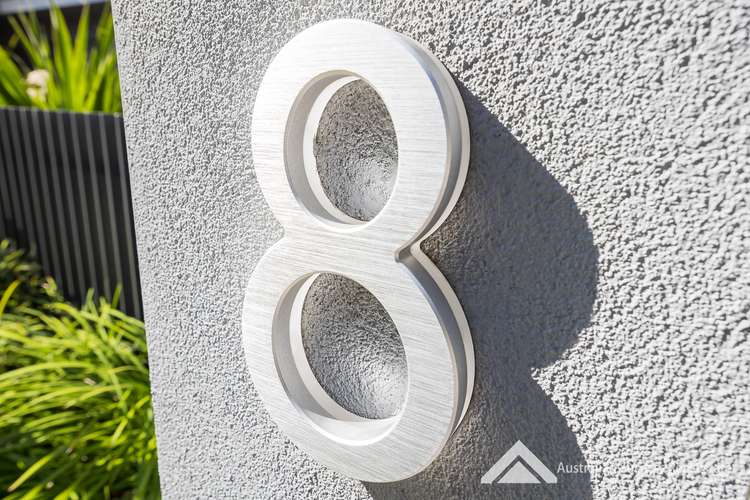Auction
5 Bed • 4 Bath • 4 Car • 562m²
New








8 Collingridge Drive, Ryde NSW 2112
Auction
- 5Bed
- 4Bath
- 4 Car
- 562m²
House for sale
Home loan calculator
The monthly estimated repayment is calculated based on:
Listed display price: the price that the agent(s) want displayed on their listed property. If a range, the lowest value will be ultised
Suburb median listed price: the middle value of listed prices for all listings currently for sale in that same suburb
National median listed price: the middle value of listed prices for all listings currently for sale nationally
Note: The median price is just a guide and may not reflect the value of this property.
What's around Collingridge Drive

House description
“Luxury Family Residence in Putney Hill”
This Torrens title expansive 5 bedroom home is located amidst one of Sydney's most established Northern suburbs. Designed by the renowned Cox Architecture, this property boasts a seamless fusion of natural lighting, versatility and comfort finished to perfection. Surrounded by the lush landscaped grounds of Putney Hill is a flourishing community with everything you need in from shops, cafes, transport and education all within easy reach.
8 Collingridge Drive features:
• Set over 3 storeys with city skyline views
• Boasting grand proportions over its 459sqm approx building size, including high ceilings
• Contemporary fitted kitchen and butlers pantry complete with quality Caesarstone island bench and SMEG appliances
• Spacious bedrooms, with master room featuring ensuite, walk in robes, and private balcony
• Luxe designer bathrooms, main with freestanding bathtub
• Abundance of seamlessly integrated storage.
• Timber flooring in living areas on ground and first floor, and ducted air conditioning throughout the property.
• Well maintained and landscaped garden with covered alfresco area, ideal for entertaining.
• Just 13km to Sydney CBD, close to transport
• Vibrant community, close to Puntey Hill Village, local shops and eateries, parks, and fitness areas
Disclaimer: The information presented has been obtained from sources we deem to be reliable. We have not verified whether or not the information is accurate and do not accept any responsibility to any person and do no more than pass it on. All interested parties should rely on their own enquiries in order to determine the accuracy of this information
Property features
Air Conditioning
Alarm System
Balcony
Broadband
Built-in Robes
Courtyard
Dishwasher
Ensuites: 2
Floorboards
Fully Fenced
Gas Heating
Grey Water System
Intercom
Living Areas: 2
Remote Garage
Secure Parking
Solar Panels
Study
Water Tank
Other features
Air Conditioning, Alarm System, Broadband, Built In Robes, Dishwasher, Gas Heating, Floorboards, Intercom, Study, Balcony, Courtyard, Fully Fenced, Entertaining Area, Secure Parking, Remote Garage, Solar Panels, Water TankCouncil rates
$620pqBuilding details
Land details
Property video
Can't inspect the property in person? See what's inside in the video tour.
What's around Collingridge Drive

Inspection times
 View more
View more View more
View more View more
View more View more
View moreContact the real estate agent

Roy Yin
Australian Success Real Estate
Send an enquiry

Nearby schools in and around Ryde, NSW
Top reviews by locals of Ryde, NSW 2112
Discover what it's like to live in Ryde before you inspect or move.
Discussions in Ryde, NSW
Wondering what the latest hot topics are in Ryde, New South Wales?
Similar Houses for sale in Ryde, NSW 2112
Properties for sale in nearby suburbs

- 5
- 4
- 4
- 562m²