AUCTION ON-SITE: Wednesday 4th December @5:30pm | Unless sold prior
Bidding guide from $1,150,000
Property Specifics:
Council Rates: Approx. $3,924.99 per year
Area Under Title: 1190 square metres
Rental Estimate: Approx. $1,100 - $1,200 per week
Vendor's Conveyancer: Lawlab Conveyancing
Preferred Settlement Period: 30 days (prior to christmas if possible)
Preferred Deposit: 10%
Easements as per title: Sewerage Easement to Power and Water Authority
Zoning: LR (Low Density Residential)
Status: Vacant possession
Pool Status: Compliant
Amid lush tropical gardens, this stunning, elevated five-bedroom home is set to see its next family thrive. Renovated to create a seamless alfresco lifestyle, and in a much sought after location next to Fannie Bay Racecourse, a short stroll to spectacular Fannie Bay Beach, and walking distance to cafes, Parap Markets and Parap Primary School.
8 Cooper Street is the ultimate family home.
Features:
- Enormous five-bedroom, three-bathroom tropical home (4 beds upstairs and one bed downstairs)
- Stunning polished Cyprus pine floors to the upper level
- Spacious open-plan living/dining area plus separate family room / kids play area
- Modern kitchen with stone bench tops steel appliances with bi-fold servery window
- Fabulous entertainer's deck overlooks tropical gardens and pool
- Four upstairs bedrooms, plus separate study
- Internal laundry upstairs
- Ensuite and ample built-in storage to large master bedroom
- Fifth bedroom downstiars with separate living room/office
- Downstairs has it's own access from Playford Street to accommodate business access
- Huge 6.3mx8.8m shed/workshop with bathroom and storeroom / cyclone shelter
- Under-house parking for multiple cars, plus extra off-street parking for boats behind an electric gate
The tropical lifestyle becomes a reality as gates slide open to reveal a unique, elevated home bursting with character. Private and secure, with extensive reticulated gardens providing a sense of peace and tranquility where a family will flourish.
From the shaded carport, steps lead to an expansive deck with curved pergola setting the tone for the wonderful indoor/outdoor flow here. Whether entertaining or simply day-to-day, this will be where life gets lived in this home. The deck flows into the spacious open-plan living/dining area through wide bi-fold doors, blending seamlessly with the environment and allowing tropical outlooks to pour in from every angle.
Wrapping around, a modern kitchen showcases clean lines with ample workspace and stainless-steel appliances, a large bi-fold servery window opening to the deck. An island breakfast bar offers relaxed seating for eager diners, plus an adjacent walk-in pantry adding to storage.
Extending back, the family sleeping quarters feature four bedrooms plus main bathroom at this level, the master suite with abundant built-in storage plus convenient ensuite. The additional study and lounge, great for keeping everyone happy!
Amid those lush surrounds, housed in a free-standing pavilion, the most generously appointed bedroom five. With built-in robes, plus an adjoining living area or large home office, it makes a great option for multigenerational living or those working from home.
An entertainer's dream, the garden is a tropical paradise, the sparkling in-ground pool the jewel in the crown here. Mural clad, the oversize workshop will be a haven for hobbyists or tradies and also houses a handy poolside bathroom and store room.
This is a home where a family will thrive, living a dream tropical indoor/outdoor lifestyle. With schools, shops and the beaches so close by and in such a highly sought after location, this is an opportunity not to be missed.
To arrange a private inspection or make an offer on this property, please contact Andrew Harding 0408 108 698 or Evie Radonich 0439 497 199 at any time.
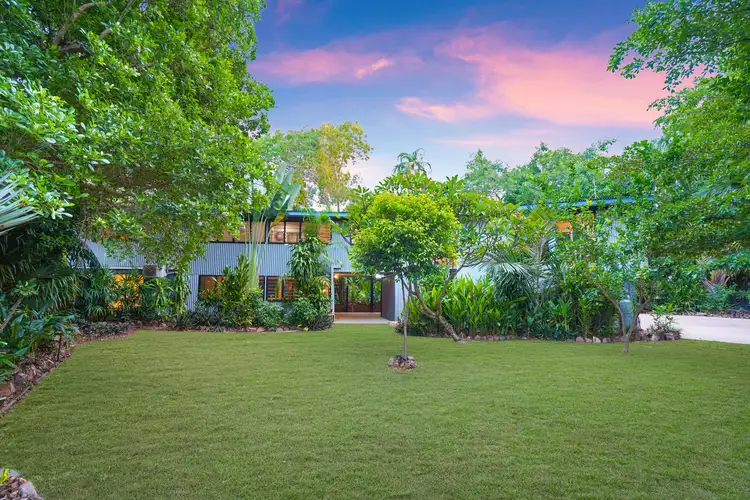
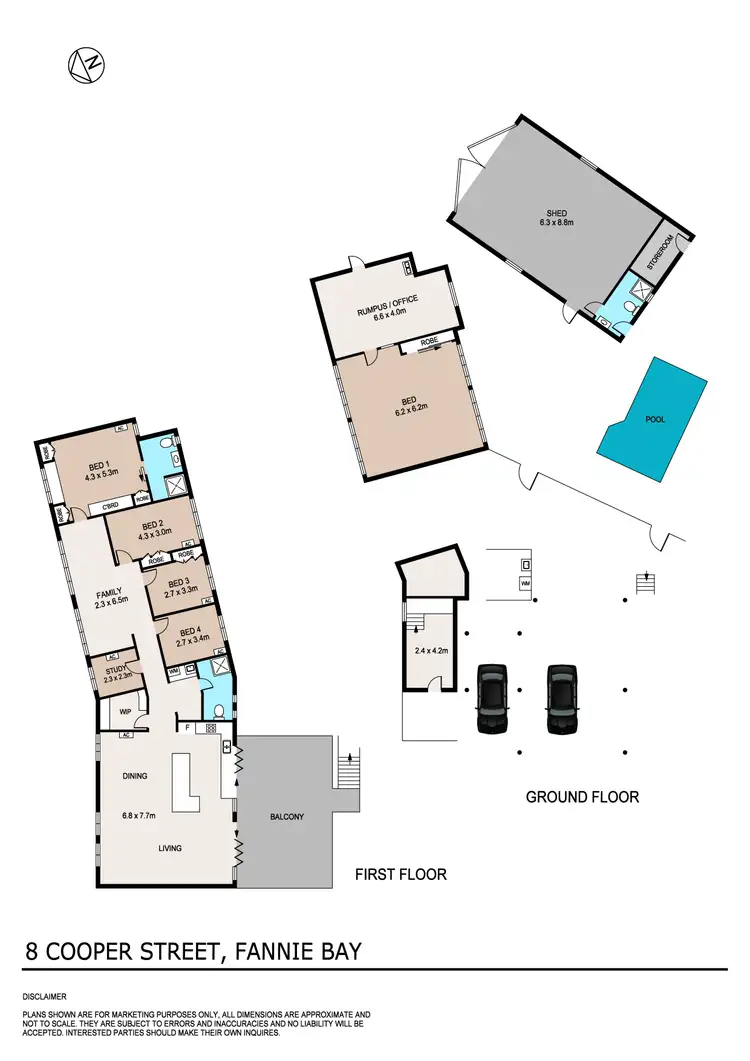

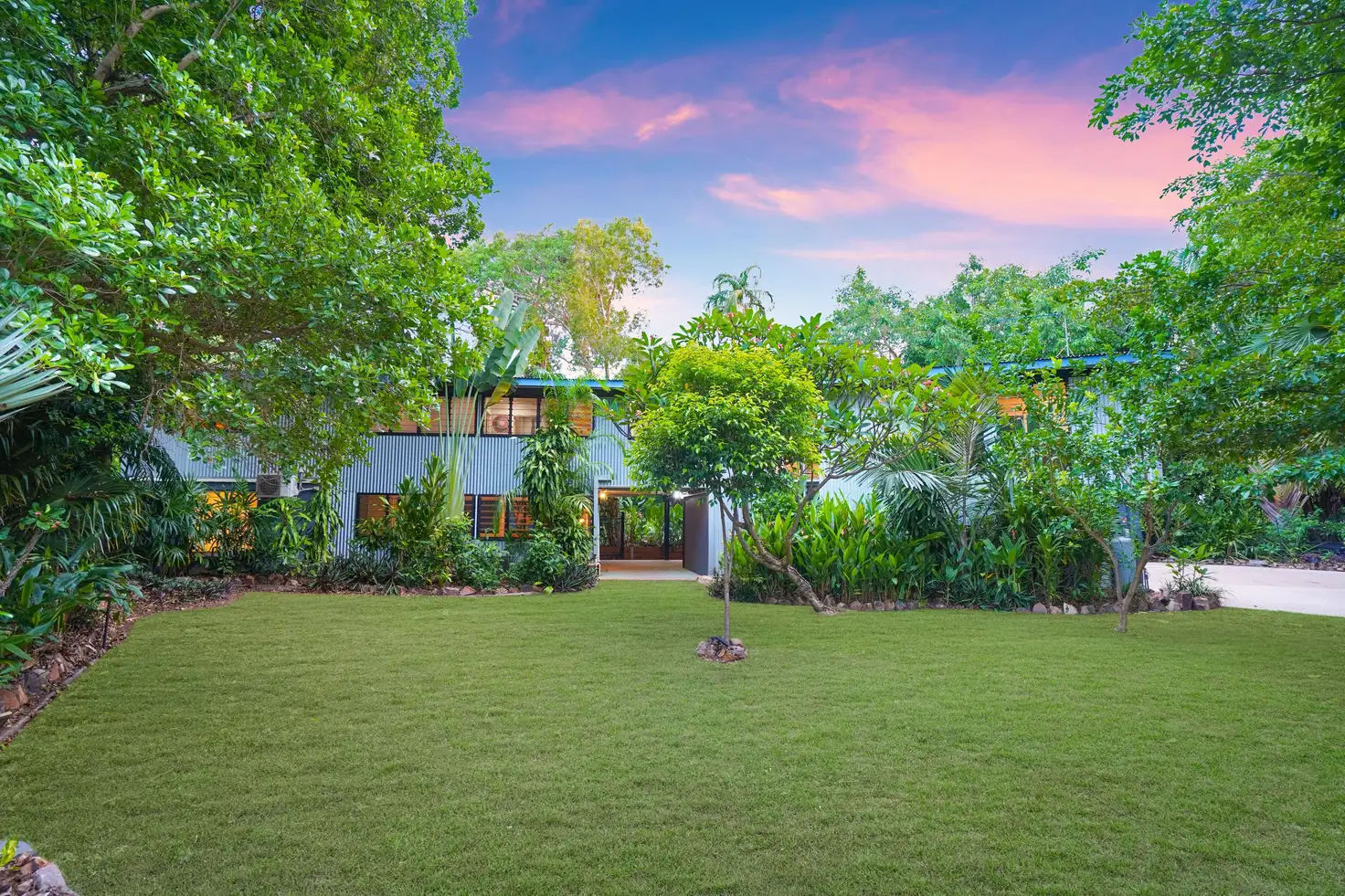


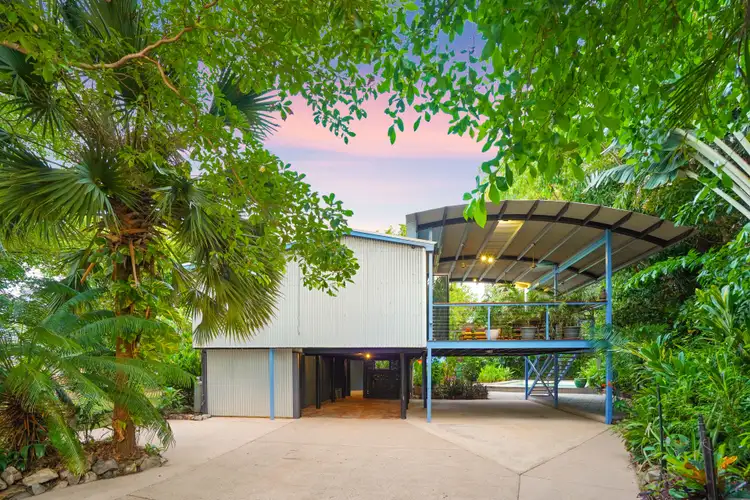
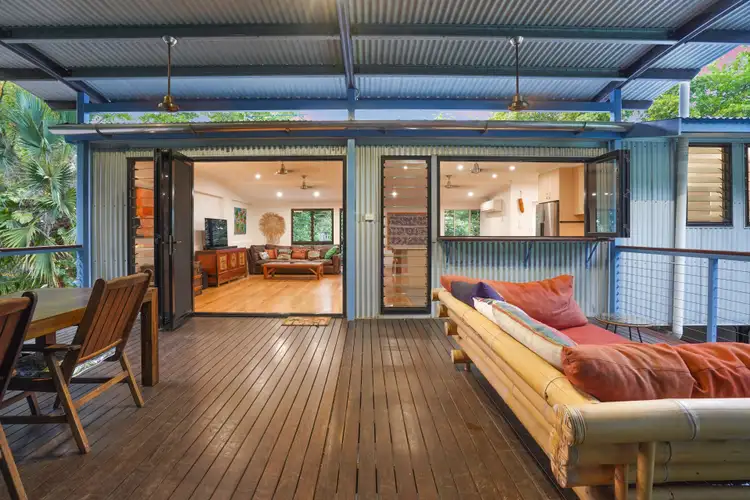
 View more
View more View more
View more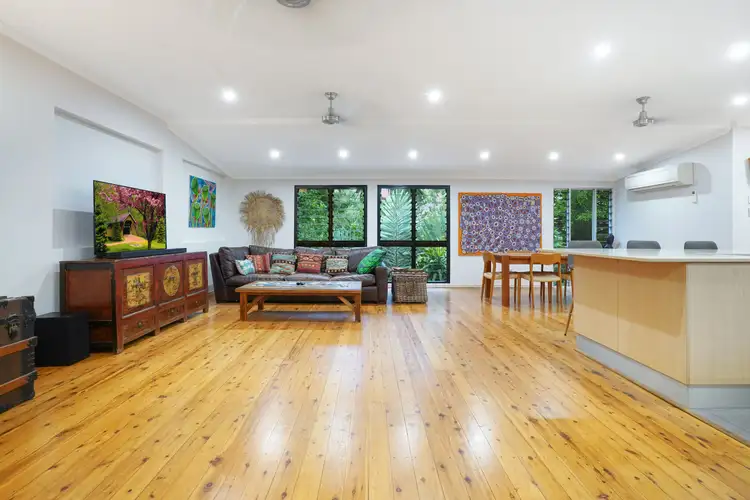 View more
View more View more
View more
