Set in an ultra-convenient location this striking home will certainly surprise you, not only with its stylish modern design, but also by its practical floorplan, and every room in the house is grand in size. And when we say grand in size we are not exaggerating, the total floor space for the property is over 360sqm.
Starting on the lower level of the home, you certainly will be amazed from the moment you enter the property and see the beautiful architectural timber staircase with glass panels, which is a feature alone, but with the addition of the oversized Balinese temple door style timber mirror this foyer is truly remarkable and gives you a sense of the stylishness that follows.
Timber floorboards feature throughout the lower level of the home that encompasses the open plan living area, the sitting room and the generous white kitchen with soft close drawers/cupboards, first class electric appliances such as pyrolytic wall oven, induction cooktop, dramatic double black sink, plus large waterfall island bench with overhead pendant lighting.
Off the sitting and living rooms are glass doors which open to the level rear yard and outdoor entertaining area. Just when you thought you had enough entertaining space you will find there is more with direct access to the inhouse bar which overlooks the fully fenced yard. Certainly, a great spot for entertaining family and friends all year round. From here you have the double lock up garage, that also has a drive through roller door to the rear yard with concrete apron for parking the boat or trailer.
Additionally on this level is one of the six bedrooms with built in wardrobe and its own air conditioning unit. Adjacent is the laundry with shower and a separate toilet to facilitate this area, which is great spot for visitors to stay privately away from the other bedrooms.
Now moving up to the top level of the home you will discover more living space with two additional areas to appreciate, plus the extra-large balcony provides an alfresco area for this floor.
The five remaining bedrooms are also on this level and conveniently wrap around the living space, with two bedrooms on one side and three on the other, this home really has a family friendly layout.
Accessible via double doors the show stopping main bedroom suite is certainly a parents retreat. The walk-in robe is one most would dream of owning, with hanging space and cupboards thoughtfully throughout and the statement ensuite features beautiful bohemian tiles, plus double sink with timber vanity. Glass sliding doors provide not only access to the balcony, but also sunlight and breezes to the stunning room.
The other upstairs bedrooms have built in wardrobes and are all generous in size, with the smallest measuring 3.44m x 4.19m. One also has the added bonus of its own ensuite, great for the teenager in the house.
Other features of this amazing home are solar power, ducted air conditioning throughout, ceiling fans, laundry chute from the upstairs bathroom to the laundry below, pendant lighting, roof loft storage, termite barrier, hard wired internet available and electronic security gate at the front of the property.
This custom-built home is exceptionally unique and one that you would love to live in.
Inspections by appointment.
LAND SIZE: 746.1sqm RATES: $3,071 pa approx BUILT: 2021
URL: www.unre.com.au/coo8
Whilst every care has been taken in respect of the information contained herein no warranty is given as to the accuracy and prospective purchasers should rely on their own enquiries.
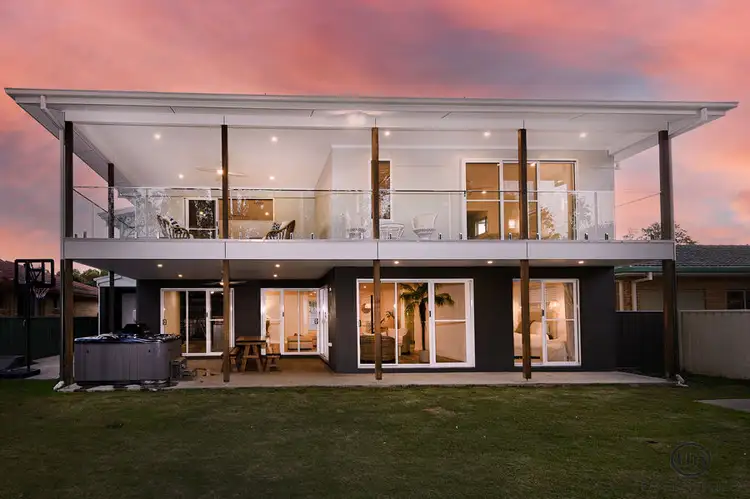
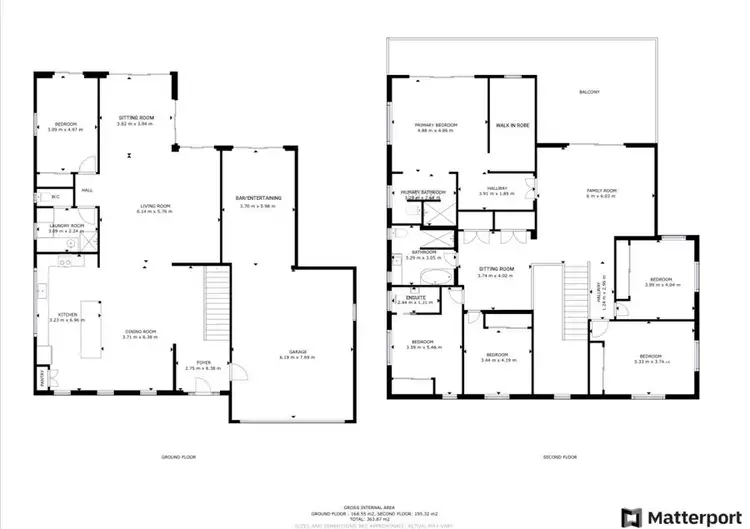
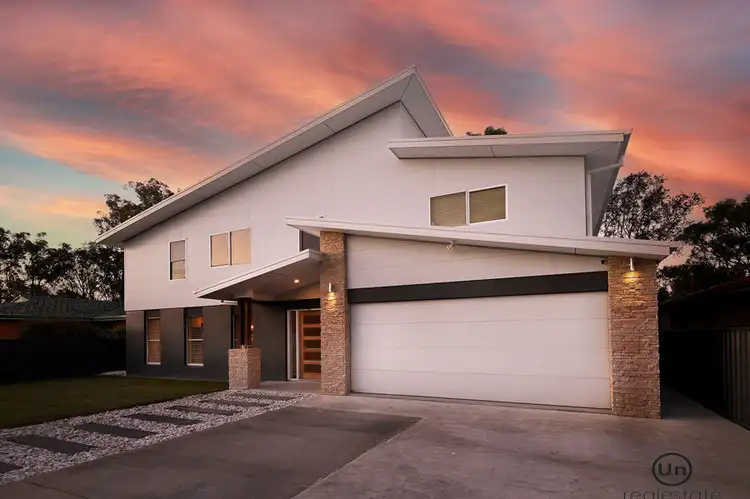



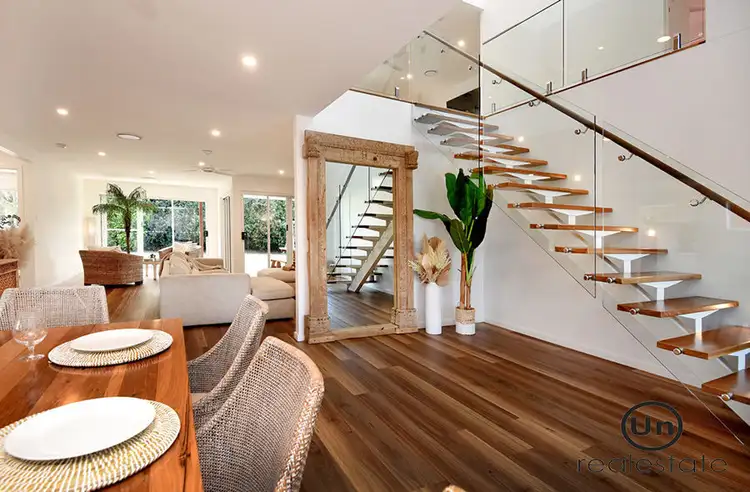
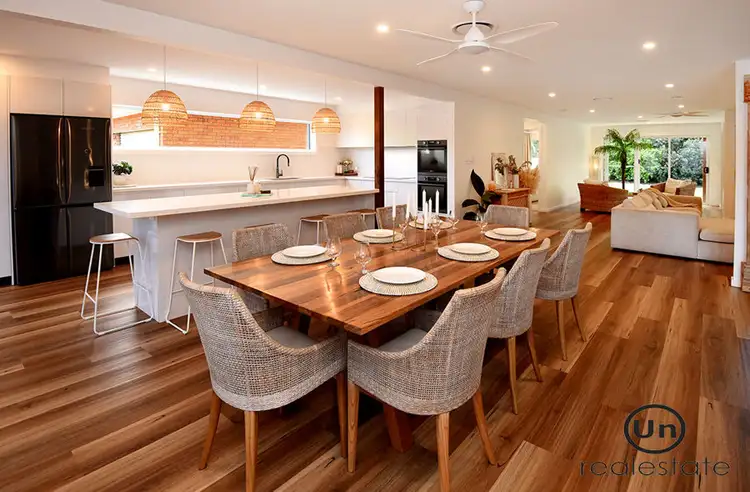
 View more
View more View more
View more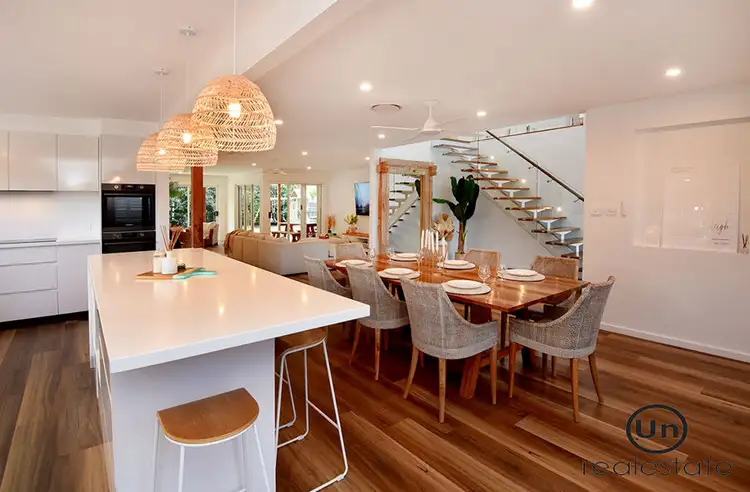 View more
View more View more
View more
