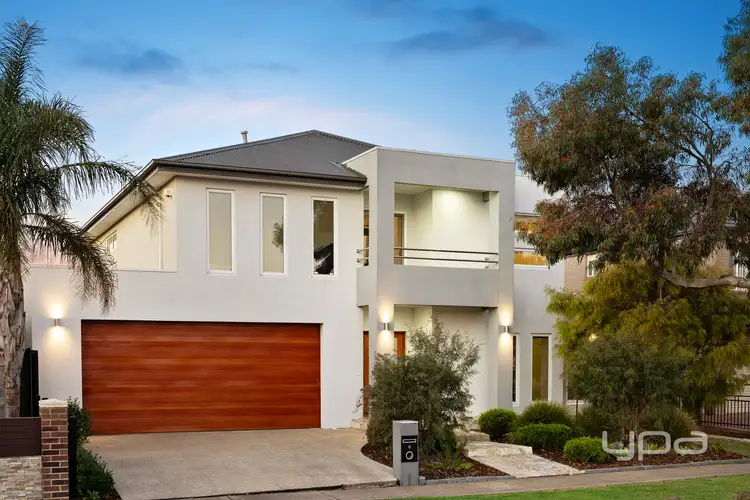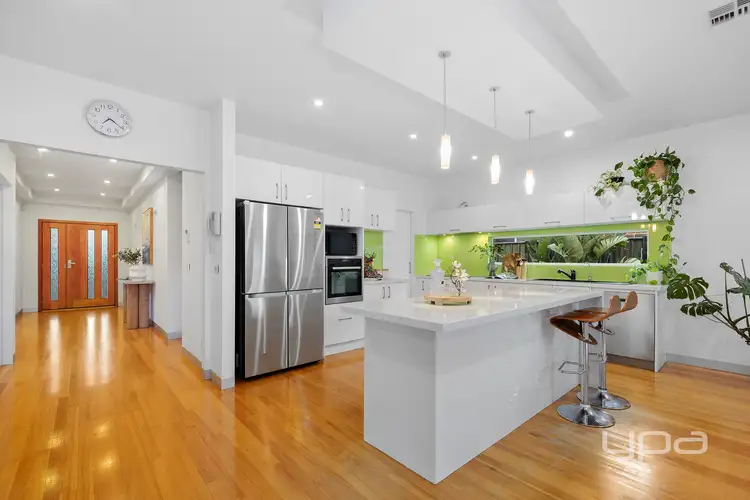YPA Point Cook proudly presents , impeccably proportioned and flawlessly kept — this sensationally built custom-designed family home defines modern luxury and practical family living. Every detail has been meticulously crafted to deliver a rare blend of elegance, comfort and lifestyle convenience, offering a home that exceeds expectations from the very first moment you arrive.
From the front façade, the home captures attention with its grand street presence, fully landscaped front gardens, and an extended double remote garage complete with internal access and rear roller door—a thoughtful inclusion for those who value functionality and space. The widened porch sets the tone for the grandeur inside, welcoming you through an oversized entry door into a home filled with natural light, high ceilings, and a sense of calm sophistication that flows throughout every room.
As you step inside, the wide hallway with premium timber flooring guides you through the heart of the home, where luxury and liveability meet. Immediately to your left, discover a large downstairs bedroom—perfect for guests or multigenerational living—complete with a walk-in robe and a modern ensuite, ensuring comfort and privacy for everyone.
Continue down the hallway and you're greeted by the breathtaking open-plan living quarters—a seamless integration of kitchen, dining, and multiple living zones. The designer kitchen is a true centrepiece, boasting:
-Stone benchtops with waterfall edges
-900mm stainless steel appliances
-Extensive storage and overhead cupboards
-Large walk-in pantry
-Dishwasher and window splashback flooding the space with natural light
Every inch of this kitchen is built for those who love to cook and entertain, offering abundant preparation space and a stylish, contemporary aesthetic.
Adjoining the kitchen is a sun-drenched dining and family area, designed to cater to both casual family moments and large gatherings. The downstairs rumpus room adds another layer of versatility—ideal as a kids' playroom, theatre, or formal lounge.
Through sliding glass doors, the interior flows effortlessly to a fully timber-decked outdoor alfresco area—an entertainer's dream. The space is extended and undercover, perfect for barbecues, celebrations, or simply unwinding after a long day. The superbly manicured rear garden completes the picture, with lush greenery, irrigation systems for both front and back gardens, and a sense of tranquil seclusion rarely found in suburban living.
This beautifully balanced outdoor retreat ensures year-round enjoyment, whether it's family dinners under the stars or lazy Sunday afternoons soaking up the sun.
Beyond its beauty, this home has been designed with everyday living in mind. The lower level also includes:
-A powder room for guests
-A large laundry with built-in linen storage and outdoor access
-An extra-wide staircase, adding a touch of grandeur to the transition between floors
-Every feature has been considered to enhance the daily rhythm of family life, with practicality complementing the home's impressive aesthetic.
Ascending to the second floor, the home continues to impress with high ceilings, polished floorboards, and a floor plan that radiates comfort and style.
At the heart of the upper level sits the oversized master suite—a true retreat for the homeowners. This stunning room offers:
-A massive walk-in robe with abundant storage
-A private balcony, perfect for morning coffees or evening sunsets
-An expansive ensuite complete with dual vanity, bidet, and luxurious finishes throughout
Two additional generously sized bedrooms each feature walk-in robes, providing ample storage and comfort for growing families. A centralized main bathroom with sleek design and high-end fittings serves these rooms perfectly, continuing the home's theme of luxury and convenience.
To top it off, the upper level includes an open family retreat—ideal as a study or relaxation space—featuring a built-in study bench, perfect for the home office or students needing quiet focus.
This residence is not just about size and beauty—it's also about smart living. Every inclusion has been carefully selected to maximize comfort, energy efficiency, and modern functionality.
Key highlights include:
-21kW refrigerated cooling and ducted heating for year-round climate control
-1.5kW solar panel system, reducing your carbon footprint and utility bills
-Double-glazed windows for noise reduction and improved insulation
-Extra gas points for additional heating or outdoor cooking options
-High-quality fixtures, fittings, and window furnishings throughout
-Irrigation system to maintain gardens effortlessly
-Security system and intercom for peace of mind
From its commanding façade to its flawlessly detailed interiors, this home redefines what family living should look like. It's not just a house—it's an experience, delivering resort-style comfort with timeless sophistication.
Don't miss the opportunity to make this stunner your own.
Please Call Manjot Bawa & Nate 0433 853 301 for more information.
Situated at about 21 kms from Melbourne CBD, this is a prestigious location close to parklands, wetlands and walking distance to the shops. It also offers proximity to quality childcare facilities and is situated within the prestigious schools. It is close to medical facilities shares easy public transport access and is situated right near the freeway, saving time.
Photo ID required for all inspections.
http://www.consumer.vic.gov.au/duediligencechecklist
DISCLAIMER: All stated dimensions are approximate only. Particulars given are for general information only and do not constitute any representation on the part of the vendor or agent.








 View more
View more View more
View more View more
View more View more
View more
