One turn into Blackwood Estate and you won't turn back not when a four-bedroom, two-storey Rendition Homes design takes family entertaining to new heights, with even greater benefits around the bend
You suddenly realise its family, tradie and camper trailer capacity with three driveways fits its gentle rise and corner block perfectly; side-by-side secure garaging to the front, a high clearance carport with roller door and gated utility drive to the rear.
Inside, its contemporary finishes and modern luxe are by no means standard.
Built in 2011 and bettered over time by discerning owners, it brings stone benchtops, Spanish porcelain tiles throughout and cost-saving solar panels along with premium living in a design that reserves parental privacy and entertaining upstairs, with teen respite downstairs.
The massive master off the foyer provides a feature bedhead wall, en suite, walk-around robes and sheer size for a decadent daily turn-in.
While entertaining begins with the clean lines of a 2pac kitchen, Miele integrated fridge and semi-integrated dishwasher, induction cooktop, and an appetising walk-in pantry scaled for more cold storage behind its cavity door secret.
Open plan living and dining meet on the balcony where tunes feed through speakers, and its elevation, views and friends are all the coaxing you need.
Or Netflix binge in the relaxed living zone deserving of the biggest sofa possible, surround sound included.
Three double bedrooms (two with Wallspan full-height robes), three bathrooms and a TV retreat spilling onto a timber deck with sails makes it too easy for kids to escape downstairs and not surface for days.
You can also blame the Hills Home Hub wiring sound, NBN and ethernet for that...
Landscaped gardens honour the natural setting, paving, retaining walls and fruit trees add interest without effort, and a lawn suggests there's still room for a pool.
Take your tranquil surrounds with convenience too; Blackwood Shopping Centre, minutes to Westfield Marion, Flinders Uni, bus links and walking distance to the train.
Ready to head to Craigburn Farm?
You'll love:
- 2011 Rendition Homes design
- 3.24kW of solar
- 3 driveways on 2 street frontages
- Internal garage entry
- 2pac kitchen with integrated Miele appliances
- Versatile storeroom
- 3 bathrooms + powder room
- Ducted vacuuming
- Large ducted R/C A/C unit with upgraded motor
- 2 continuous flow hot water systems
- Surround sound to living zone & deck
- Private school reach to Mercedes, Scotch & Westminster
Specifications:
CT / 5901/645
Council / City of Mitcham
Zoning / R(CRG)'1
Built / 2011
Land / 875m2
Council Rates / $2145.76pa
SA Water / $256.88pq
ES Levy / $403.90pa
All information provided has been obtained from sources we believe to be accurate, however, we cannot guarantee the information is accurate and we accept no liability for any errors or omissions (including but not limited to a property's land size, floor plans and size, building age and condition) Interested parties should make their own enquiries and obtain their own legal advice. Should this property be scheduled for auction, the Vendor's Statement may be inspected at any Harris Real Estate office for 3 consecutive business days immediately preceding the auction and at the auction for 30 minutes before it starts.
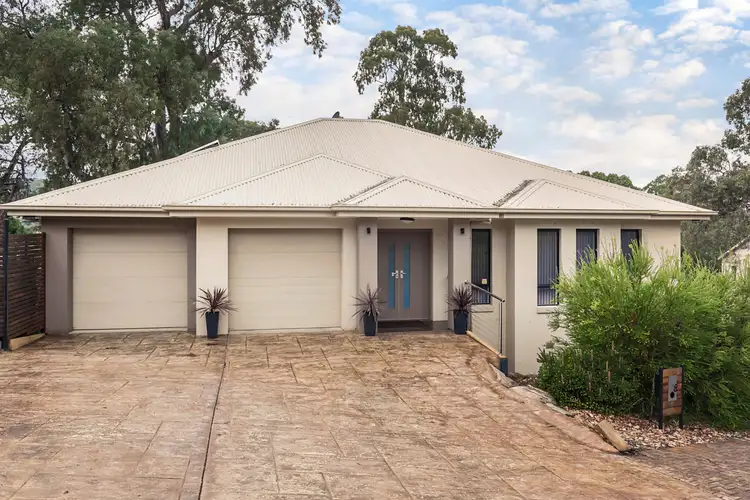
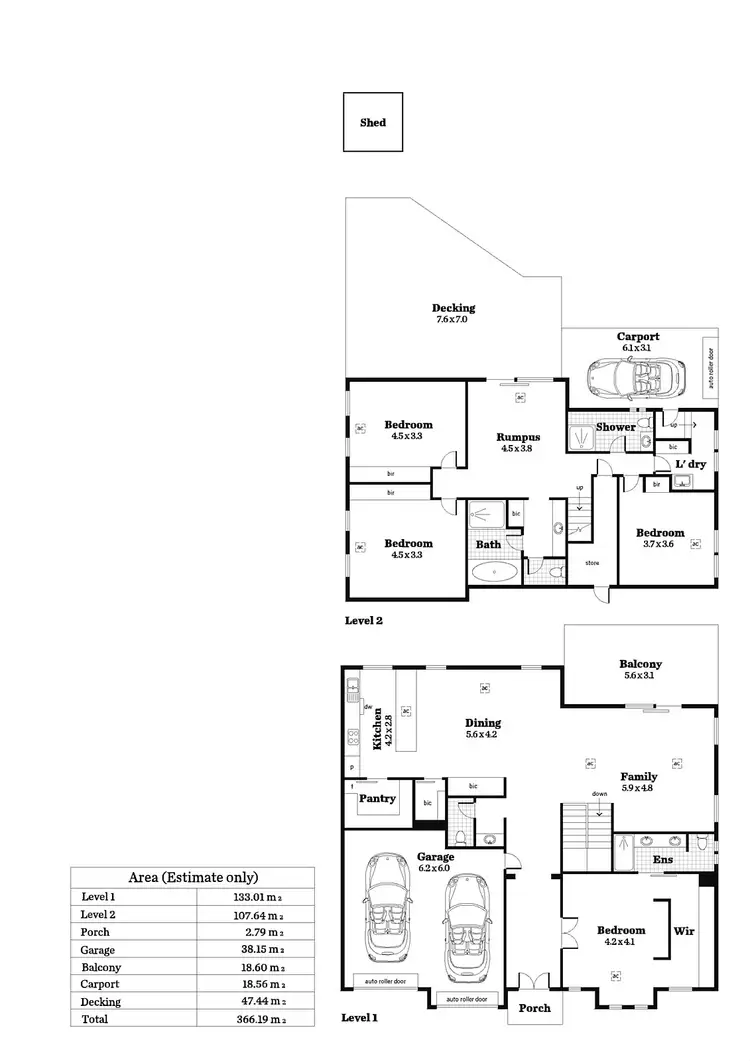
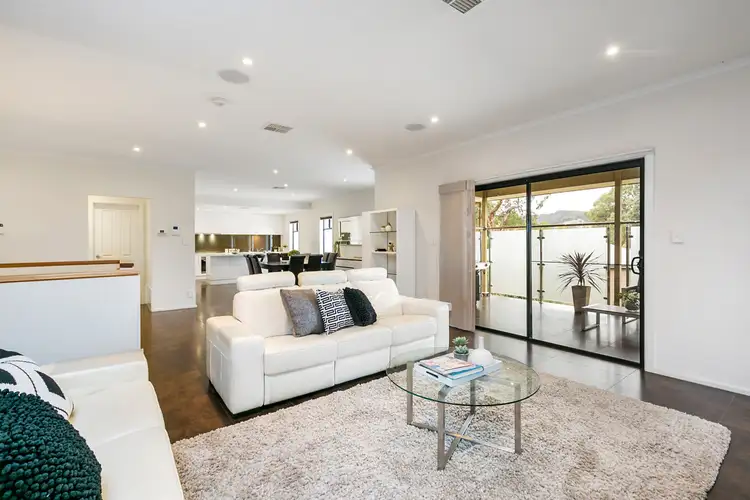
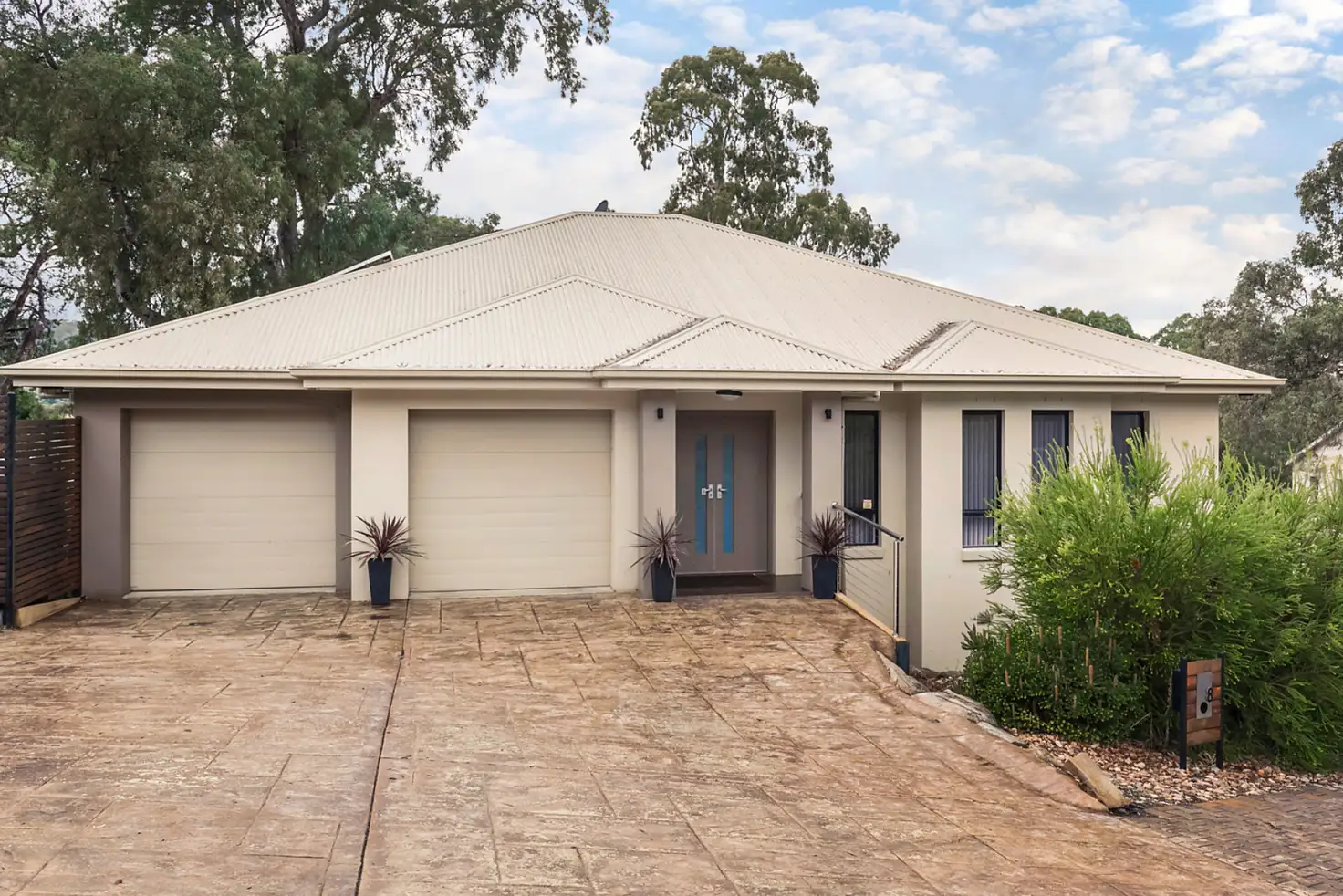


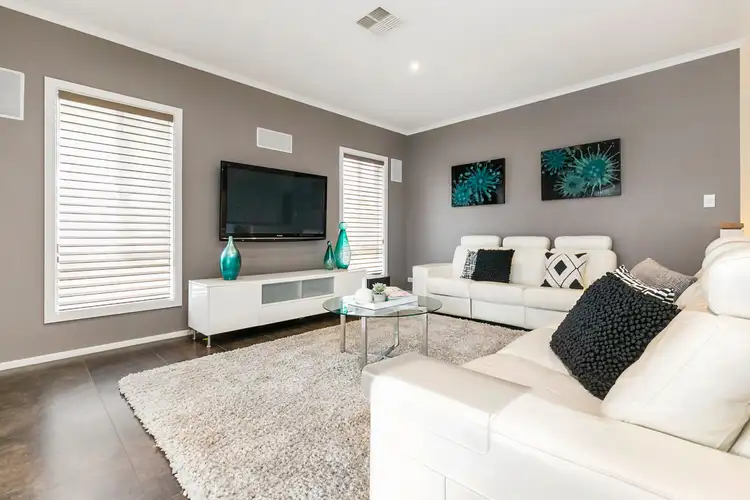
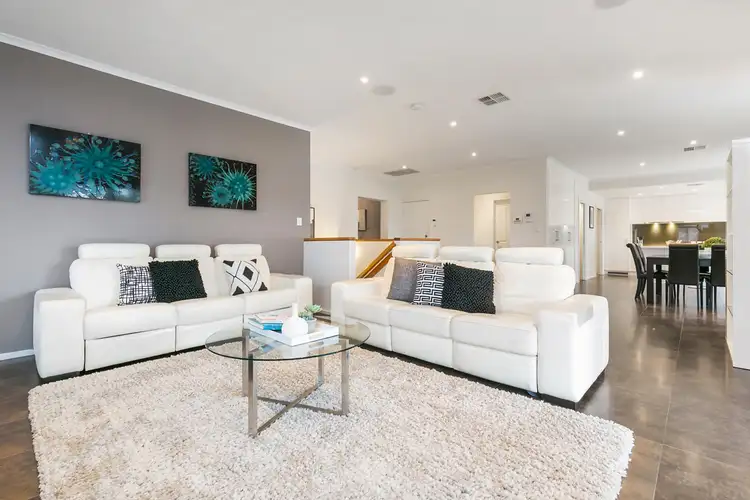
 View more
View more View more
View more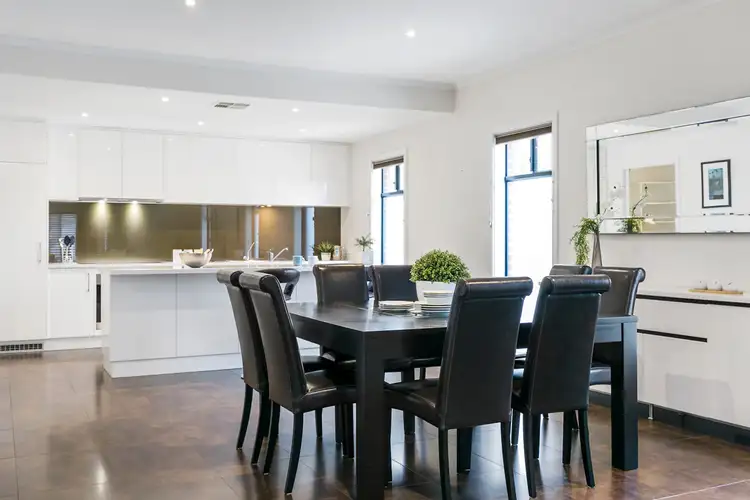 View more
View more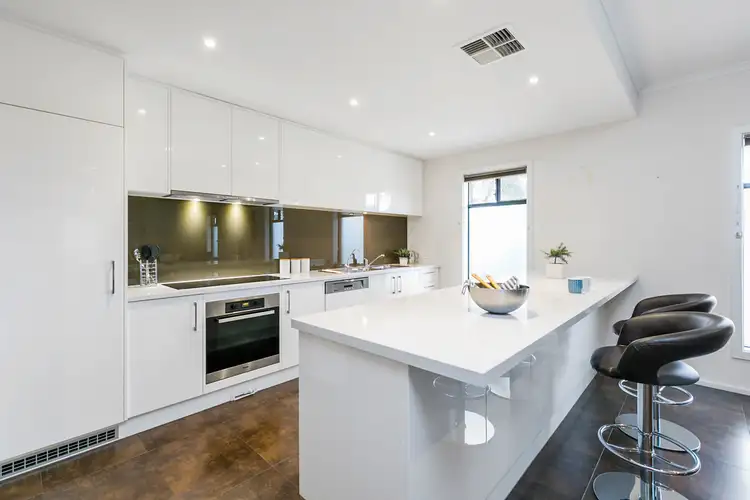 View more
View more
