“Sold!...Sold!...Sold!...”
Set in a commanding position opposite some of Wanneroo's finest local parklands and within walking distance of the scenic Lake Joondalup, this sublime 4 bedroom 2 bathroom family home boasts a Federation-style exterior, as well as a clever two-storey floor plan that will comfortably cater for everybody's personal needs within - and then some.
The entire upper level doubles as a "parents' retreat" with a carpeted living room or home office area enjoying park views from a lovely balcony, plus double French doors that lead into a huge master bedroom suite with split-system air-conditioning, a pleasant vista of its own, separate "his and hers" walk-in wardrobes and a splendid ensuite bathroom with a corner spa, shower, separate twin vanities and a separate toilet.
Downstairs, another set of double French doors welcomes you and reveals a formal front lounge and dining room that is reserved for those special occasions and benefits from yet another gorgeous outlook to the neighbouring park. Solid Tasmanian Oak timber flooring helps warm the main living spaces and adds contemporary charm to an open-plan family, meals and kitchen area with high ceilings and easy access into the games or theatre room.
Off the minor sleeping quarters, there is a central study or activity nook that is perfectly situated and allows everybody to read or work in peace and quiet. Outdoors, a fantastic patio entertaining area includes café/shade blinds, whilst a sparkling solar-heated below-ground swimming pool completes a fun-filled backyard package that also includes neat and tidy rear gardens, as well as a patch of artificial turf.
A close proximity to schools (including Pearsall Primary and Wanneroo Secondary College), shopping at both Wanneroo Central and Lakeside Joondalup, public transport, the freeway and more ensures this wonderful property defines living convenience. You will not regret the move!
Other features include, but are not limited to:
- Carpeted formal front lounge and dining room with speakers
- A French door reveals an open-plan family and meals area with a gas bayonet for heating
- Delightful kitchen with a gas cook top, range hood, double sink, a walk-in pantry, a separate fan-forced Westinghouse oven and a Fisher and Paykel double dishwasher
- Double French doors lead in to a games/theatre room with corner speakers and outdoor access to the rear entertaining area
- Upstairs retreat/living/office area with a walk-in storage cupboard and a tiled balcony overlooking the parklands
- Large 2nd/3rd/4th bedrooms downstairs - all with walk-in robes
- Additional storage in 4th bedroom
- Separate bath, shower and heat lights to main downstairs bathroom
- Separate powder area and toilet on ground floor
- Laundry with ample storage (including a walk-in linen area) and outdoor access
- Outdoor speakers to the patio/alfresco space
- Remote-controlled double garage with shopper's entry and a side storage area
- Large powered garden shed
- Feature double-door entrance
- Solar power panels
- Ducted evaporative air-conditioning
- Venetian blinds throughout
- Manicured gardens
- Automatic reticulation
- Instantaneous gas hot water system
- Dual side access
- Ample driveway parking, including an additional boat/car bay
- Low-maintenance block

Ensuites: 1

Pool
Property Type: House
House style: Federation
Garaging / carparking: Double lock-up
Living area: Formal dining, Formal lounge
Main bedroom: Walk-in-robe
Bedroom 2: Built-in / wardrobe
Bedroom 3: Built-in / wardrobe
Bedroom 4: Built-in / wardrobe
Views: Park
Outdoor living: Entertainment area (Covered), Garden
Fencing: Fully fenced
Locality: Close to schools, Close to transport, Close to shops
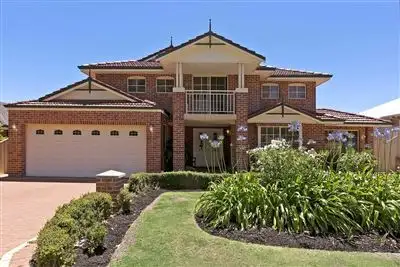

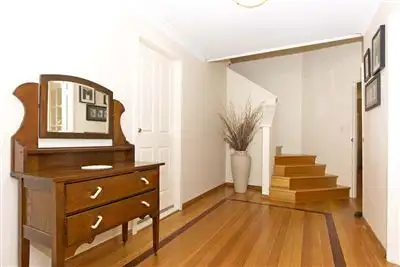
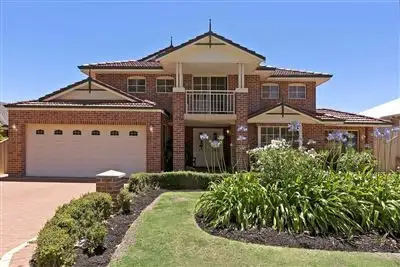


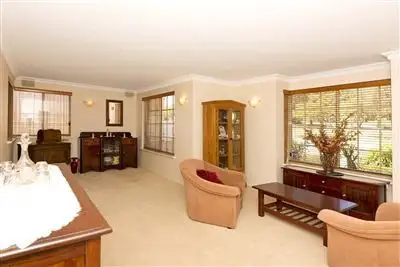
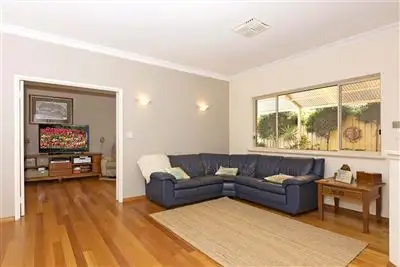
 View more
View more View more
View more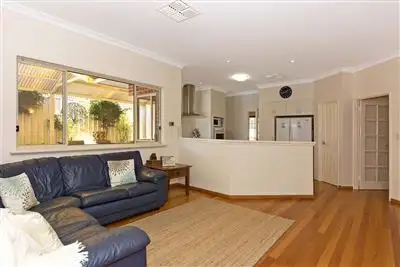 View more
View more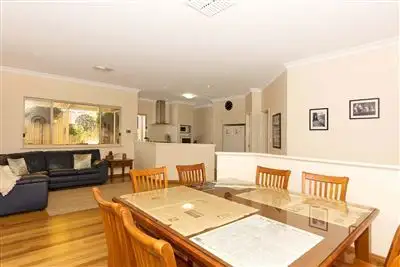 View more
View more
