Enviably positioned directly opposite family oriented Cristonia Reserve, with its children's playground, open green space, walking trails, gazebos and BBQs, lies 8 Cristonia Terrace, a super cute 4 bedroom, 2 bathroom family home, set upon a new age 360sqm block, with rear lane access. Stylishly modern with space for everybody to enjoy, the bright and airy feel is bound to both delight and excite. Free flowing, the open plan kitchen, living and dining area is the true heart of the home, whilst for more intimate gatherings, there is also a versatile home theatre/study. The perfect spot for your morning coffee, the quaint front verandah enjoys a picturesque park outlook, whilst the covered rear alfresco is ideal for after work cocktails and weekend BBQs. A secluded haven of peace and tranquillity, the generous master with oversized ensuite will definitely delight, whilst three additional bedrooms, family bathroom and well-equipped laundry complete the accommodation. Underpinned by its superb Estate location, only walking distance from Woodland Grove Primary School, popular FOUND.Lab Brewery and Lakeside Plaza Shopping Centre, with Byford Secondary College, Byford Town Centre and public transport all within easy reach, HOME is right here!
THE FEATURES YOU WILL LOVE
Family oriented Estate location directly opposite amenity rich Cristonia Reserve
Modern contemporary faade
Free flowing, bright and airy open plan living, dining and kitchen area with warm timber look flooring and sliding doors onto the rear alfresco
Modern chefs kitchen boasting sleek stone benchtops, integrated stainless steel appliances (900m gas cooktop and rangehood and 900m electric under bench oven), double stainless steel sink, fridge recess, built-in pantry and central island with waterfall ends and breakfast bar
Queen sized master suite with built-in robes and oversized ensuite, the latter with his and hers vanities, walk-in shower, concealed W/C and indulgent bathtub
Three additional bedrooms, carpeted for comfort with BIRs
Versatile home theatre/study upfront, the ideal escape for a little quiet time
Modern family bathroom with frameless glass shower, separate bathtub and vanity with mirror above
Separate W/C for convenience
Practical laundry with washer/dryer recess, trough and direct external access
Paved rear alfresco (under the main roof), with extra space around for your personal touch
Double auto lock up garage with internal shoppers entrance and store area, accessed via Cotula Lane
Front to back side access
Split system reverse cycle air condition where featured
Built in 2015 on approximately 360sqm of land, with approximately 215sqm under the main roof
THE LIFESTYLE YOU WILL LIVE
10m to Cristonia Reserve
600m to Woodland Grove Primary School
950m to #254 Bus Stop (Gallipoli Ave before Woodard Road)
1.2km to Lakeside Plaza Byford Shopping Centre (home to Lakeside Fresh IGA, 7 Day Pharmacy, hairdresser, dentist, gym and array of eateries)
1.3km to FOUND.Lab Brewery
3.4km to Byford Secondary College
3.4km to Byford Village Shopping Centre (home to Woolworths, Coles, Pharmacy 777, Podiatrist and array of eateries)
3.8km to Dome Caf Byford
35.5km to Perth Airport
41.9km to Perth CBD
*distances above are approximate only
To register your interest, please TEXT/SMS Mark & Debra Passmore on 0411 870 888 / 0411 888 138 or EMAIL [email protected].
ALL ENQUIRIES MUST INCLUDE YOUR FULL NAME, EMAIL ADDRESS & CONTACT NUMBER.
***Passmore Real Estate wishes to advise that whilst every care is taken in the preparation of these details, they MUST be verified if relied upon before entering into a contract of sale***
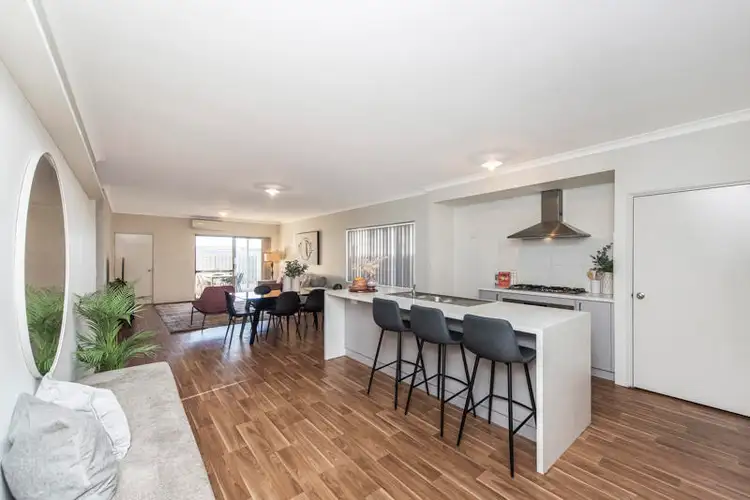
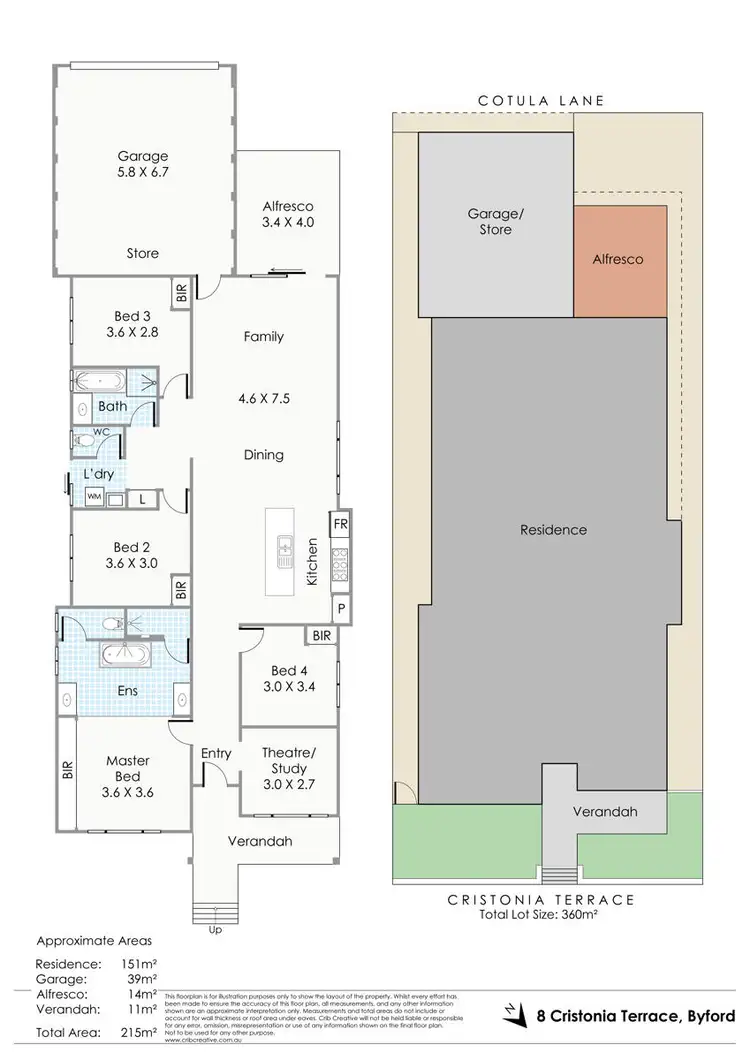

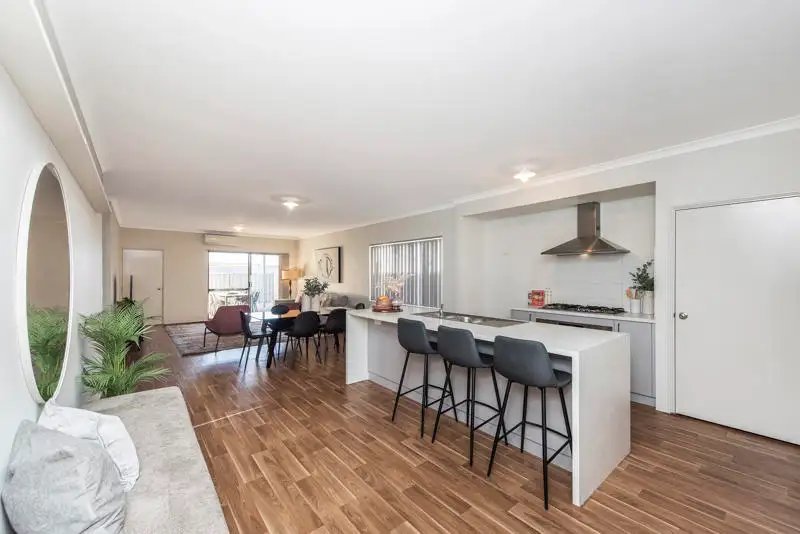


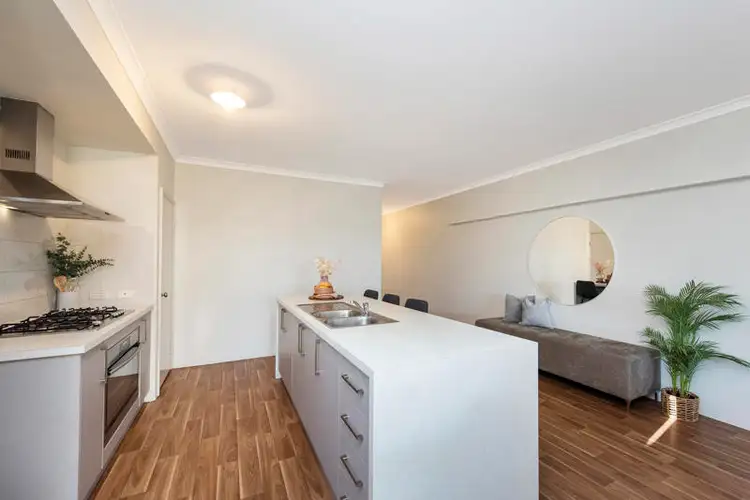

 View more
View more View more
View more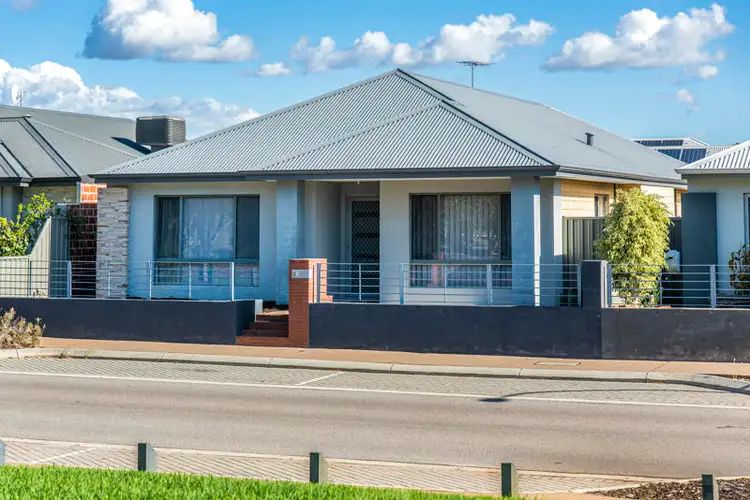 View more
View more View more
View more
