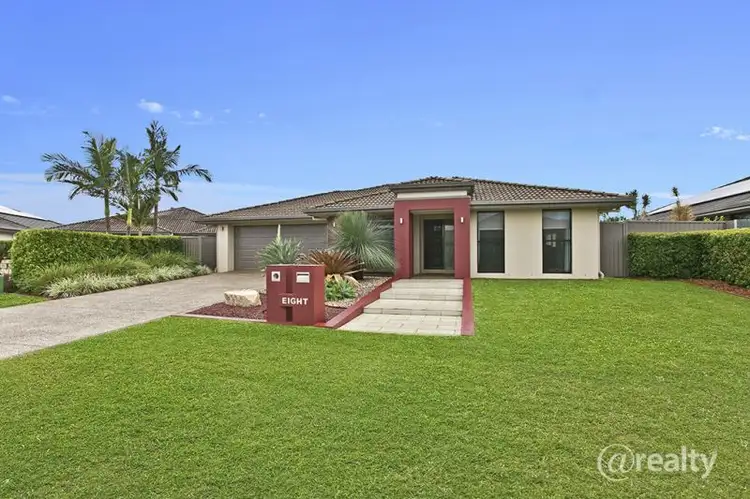We are presenting to the market for the first time a fabulous home, with a floor plan designed for the whole family. Offering the discerning buyers four living areas, separate kids retreat, ducted air, ceiling fans, tinted windows, block-out blinds, games room, gorgeous covered entertaining with a spa bath surrounded by tasteful, easy-care landscaping.
Attention to detail best describes this property, and from the moment you arrive, you will be impressed. There are just so many little touches, too many to list them all, but let's run through a few. When you arrive wide, tiled footsteps gently guide you to the entry portico, featuring striking decorative piers and a modern ornamental privacy screen. As you begin to explore the indoors, the style elements continue, the entry features a coffered ceiling and recessed niches and is central to the office and the media rooms.
The design flows through to the open plan kitchen, dining and family areas. The generously appointed kitchen offers a 900mm stainless steel electric cooktop, oven and glass accented rangehood. The contemporary design extends to the octagonal-shaped, Ceasar stone island bench, which allows the family chef the freedom to cook and entertain their friends and loved ones simultaneously. Light spills into the meals area and sliding doors seamlessly transition the inside living with the covered outdoor entertaining area. The open concept games room is large enough to accommodate a pool or ping-pong table; it would also make the perfect space for sports memorabilia and a bar.
The master suite is generous in size, and gorgeous landscaped gardens peek through the window carrying beautiful shades of green from the outdoors indoors. The practical, yet functional bank of mirrored sliding doors create the illusion of space while secreting away the walk-in robe and superbly designed ensuite. Within the 'kids retreat', you will find the remaining three bedrooms, cleverly positioned around their very own activity room and completed with a bathroom and toilet.
If you love to entertain, then you will relish the spacious covered entertainment area and luxury outdoor spa bath. The attention to detail continues in this space; with a fully insulated roof to ensure you are kept cool in summer, while the hardwood posts complement the gorgeous, landscaped gardens and green space. The yard is fully fence, the lawn and gardens are low maintenance, and the design of the home focuses on togetherness while offering everyone the space to spread their wings.
Located within Central Lakes, this fabulous family home is within walking distance of St Columban's Secondary College, a few minutes to the Caboolture Hospital, local shops and just 40 minutes to the Sunshine Coast.
Don't delay, call Lacee today to arrange a private inspection.
**Note: While every care is taken in the preparation of the information contained herein, @realty and the sales associate will not be held liable for any errors in photography, typing or information. All information is considered correct at the time of printing. Any interested parties should satisfy themselves in this respect.








 View more
View more View more
View more View more
View more View more
View more
