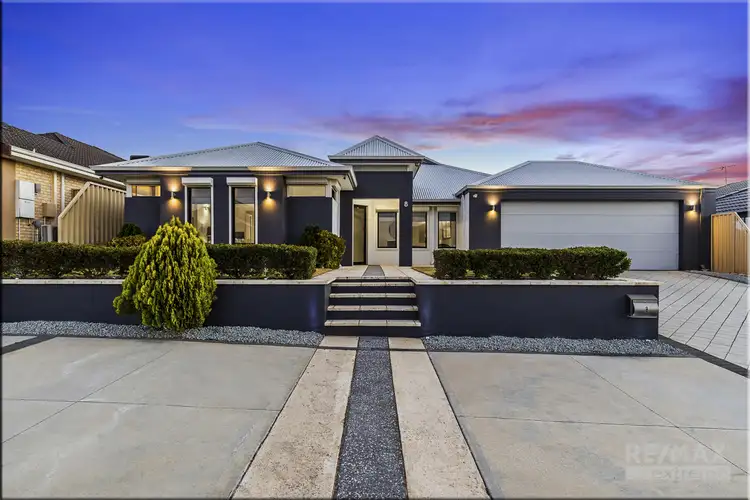If you're on the lookout for a property to accommodate a big family then you are in luck – this one has optimised its space with multiple living zones creating plenty room to spread out. Packed to the rafters with an abundance of quality upgrades throughout; this bold and beautiful home will make the ultimate Christmas present for one lucky buyer! With properties in high demand, we don't expect this colossal residence to be around for long so don't delay… CALL NOW to book in your private viewing!
Situated in Ridgewood with easy access to the freeway, you can reach the city in 35 minutes and beat the traffic home at a relaxed pace. Surrounded by immaculate parks, local schools and modern shopping precincts, public transport, and only a short drive to the sparkling blue waters of the Indian Ocean.
Oozing curb appeal, the home's elevated position is impressive with contemporary blue and white external decor softened by symmetrical gardens including manicured box hedges, retaining walls, an extravagant portico and decorative paving reminiscent of the Mediterranean. The entry features widened hallways, soaring ceilings, a luxurious recessed wall for hallway furniture, and neutral walls and floor tiles that flow through to numerous living zones.
Peaceful and light, the master suite and ensuite is secluded at the front of the home. Features include: double full-length windows, stylish roman blinds, corner picture-frame windows, a walk-through robe which is semi-concealed by the king-size bed wall.
Plush grey carpet completes this impressive setup.
Seeking an escape from the hub? Head to the sizeable theatre room at the front for some relaxation with all the kids and watch your favourite movies in peace. External roller shutters will black out the room and there are many power points to connect your latest gadgets.
Carpeted and large, the study at the front of the home is perfect for working from home or gives you an option to have a fifth bedroom should you desire.
Along the hallway the generous open plan family, dining, and kitchen area is cool and inviting. The kitchen is comprised of expansive 'Corian Stone' benchtops and a wide breakfast bar that faces the family room. Modern appliances include stainless steel dishwasher, splashback, rangehood and six burners on the gas stove. A 900mm oven will meet busy demands of cooking for a large family. A huge walk-in pantry and extensive cabinetry provide all the storage you need.
The dining room features sliding doors out to the entertainment zone. A special window through to the kid's playroom in the secondary bedroom wing allows you to keep an eye on them while you're busy.
Three queen bedrooms, with built-in robes, plush carpets, and roman blinds are located in this wing. The spacious laundry has a large linen cupboard, a recess for the washing machine, below bench cupboards and a separate toilet. A secondary bathroom features a bath, shower, single vanity, and pretty mosaic tiles.
The backyard will be a real winner for those that love to entertain! The fitted outdoor BBQ area offers mains gas and the timber decked alfresco is beautifully presented and overlooks the extensive entertainment area with fitted seating and elevated planter boxes. The vaulted alfresco will provide enough space for the whole family and the roller door provides drive-through access for project cars, boats, or work vehicles. The large fitted workshop at the rear of the home offers 3-phase power and roller door access for ease-of-use.
EXTRAS INCLUDE: Heightened + widened remote garage, separate laundry + linen, ducted reverse cycle air-con, security roller shutters, CCTV system, alarm system, 20x solar panels with 5kW inverter, gas bayonet, additional TV, Foxtel & power points, smart wiring, reticulated front garden, powered workshop, garden shed and so much more!
Contact the Phil Wiltshire Team on 0408 422 863 to book in your private viewing to this exclusive property.








 View more
View more View more
View more View more
View more View more
View more
