$880,000
4 Bed • 2 Bath • 2 Car
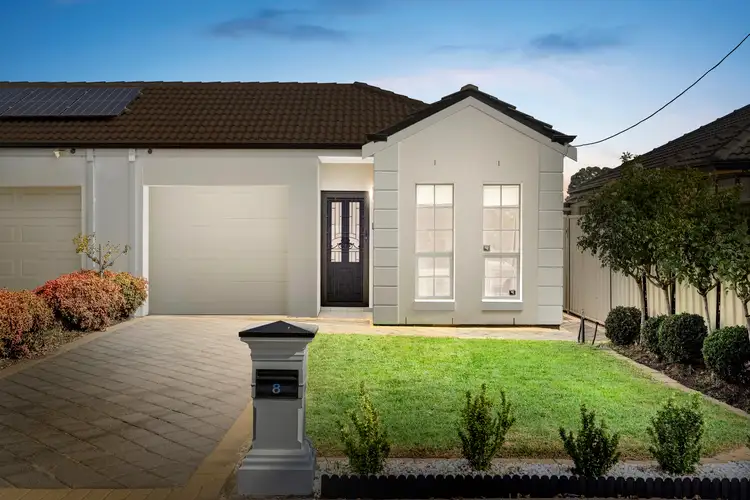
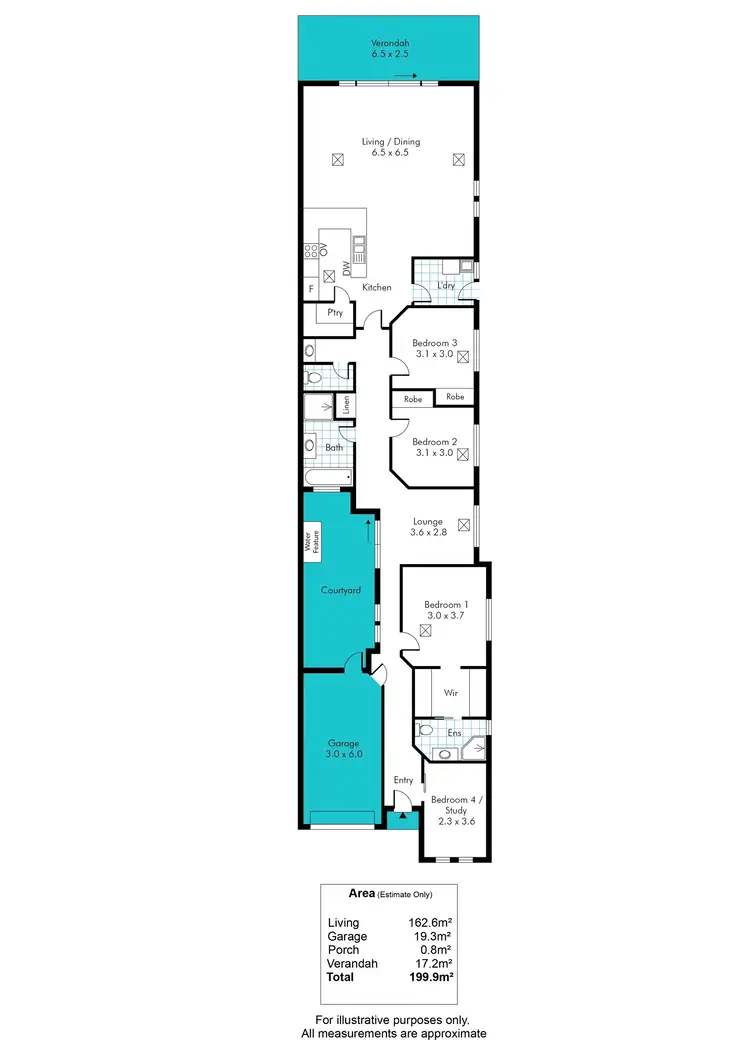
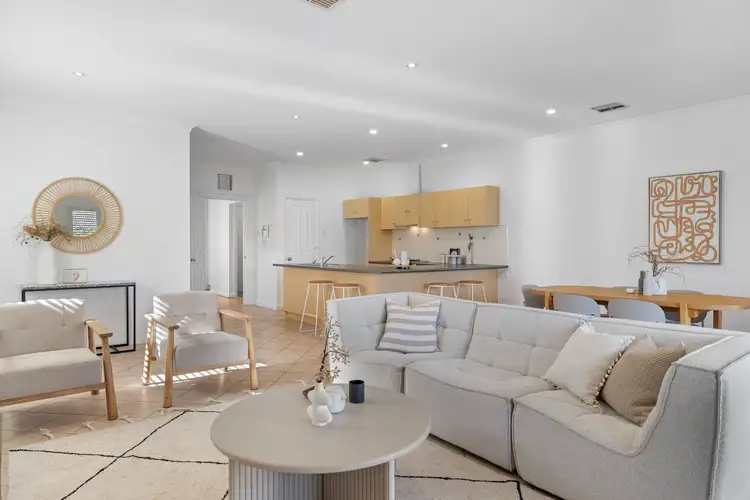
+29
Sold
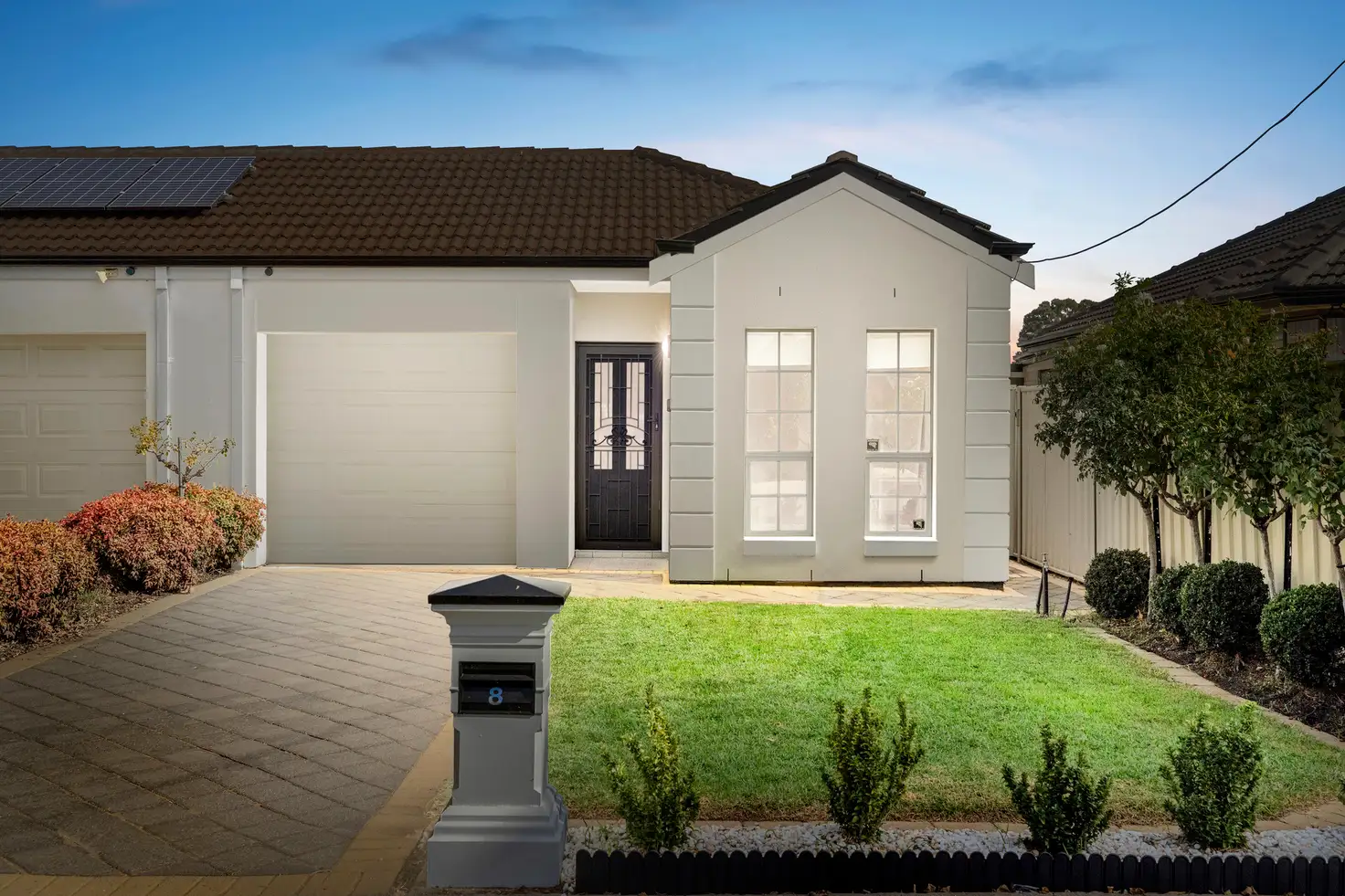


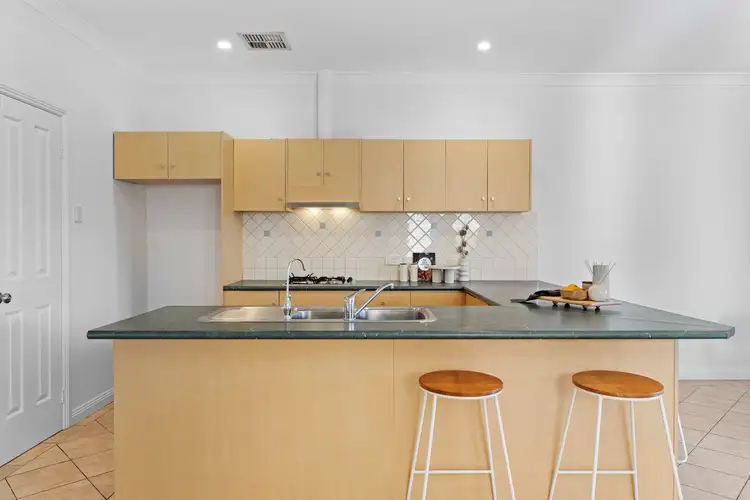
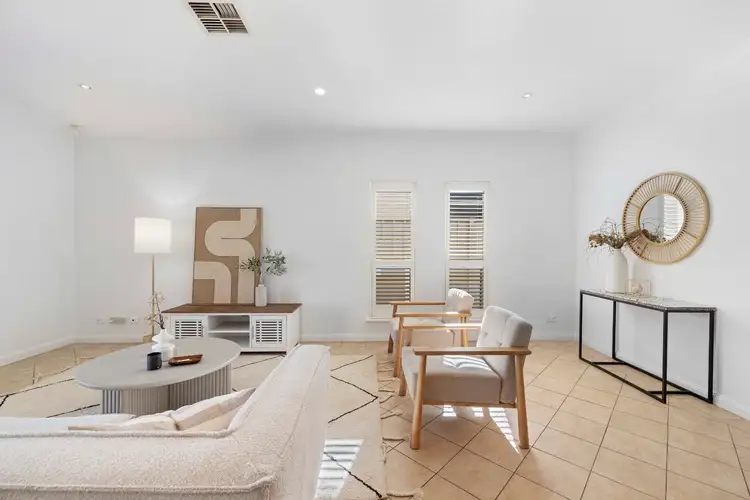
+27
Sold
8 Cudmore Terrace, Marleston SA 5033
Copy address
$880,000
- 4Bed
- 2Bath
- 2 Car
House Sold on Sat 15 Jun, 2024
What's around Cudmore Terrace
House description
“The Size will Surprise”
Property features
Interactive media & resources
What's around Cudmore Terrace
 View more
View more View more
View more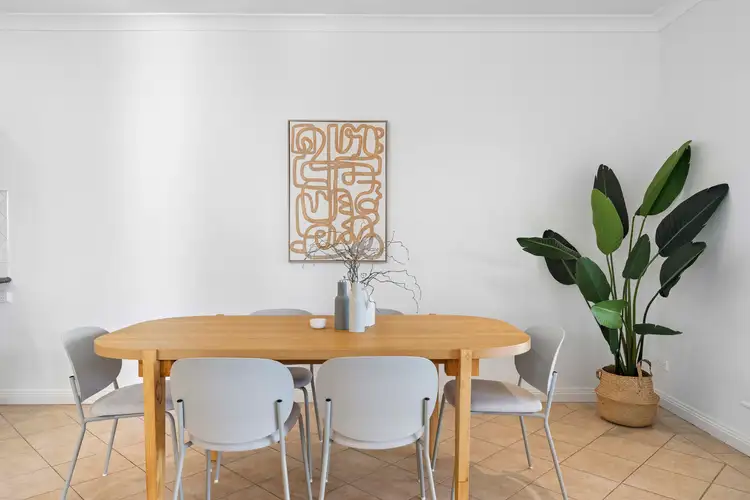 View more
View more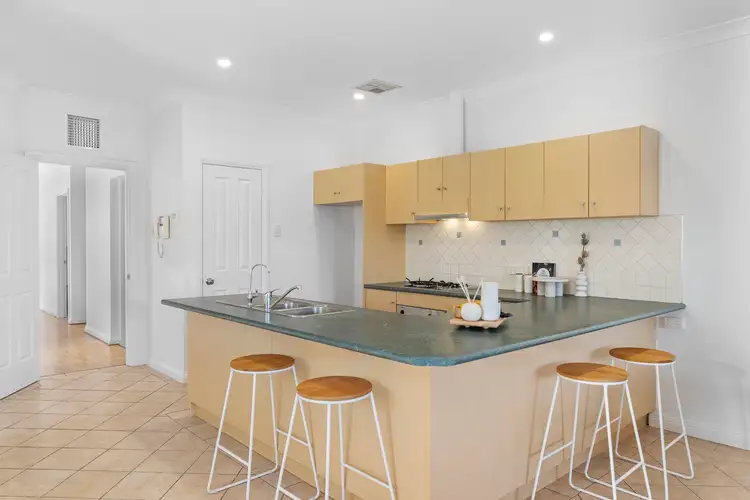 View more
View moreContact the real estate agent
Nearby schools in and around Marleston, SA
Top reviews by locals of Marleston, SA 5033
Discover what it's like to live in Marleston before you inspect or move.
Discussions in Marleston, SA
Wondering what the latest hot topics are in Marleston, South Australia?
Similar Houses for sale in Marleston, SA 5033
Properties for sale in nearby suburbs
Report Listing

