This beautifully appointed, brand new executive residence is situated within the convenient services-hub of Woodville South. With the QEH located a minute down the street, you can access a range of shopping and services along Port and Woodville Roads. This location is undergoing transformation and seeing improvements in infrastructure and amenities being driven by a very pro-active Council. The new medical centre on Port Road is literally around the corner, Woodville South and in particular this home is very walk-able; you can literally walk to the train station at Woodville, access the many health services, shops, cafes, local Post Office, chemist and supermarket all in an easy 5 to 20 minute walk.
The beautiful beaches along Adelaide's coast line are all very accessible and are within a 10 minute drive or less, just a short commute along Port Road towards the city and you will have arrived at The Entertainment Centre and The Gov one of Adelaide's finest live music venues along with other great establishments such as The Lady Daly Hotel, Susie Wongs Room, Enzos Ristorante, the Gas Light Tavern , The Brompton Hotel & The Excelsior Hotel and of course the iconic Queen Street cafes of Croydon are all close by.
You will be impressed with the intelligent floor plan and modern contemporary styling of this townhouse, comprising 3 bedrooms, two bathrooms and a powder room ? this property will suit the most discerning buyer or astute investor.
The front door leads into the hallway with polished porcelain tiles and takes you through to the open plan kitchen, living & dining area which truly is the heart of this home. Featuring Smeg stainless steel appliances including a gas cook top, electric oven and dishwasher this is an entertainer?s delight. With the option of dining in or under the outdoor covered pergola, you can entertain family and friends in any season.
With quality finishes through-out including Caesar Stone bench tops, gleaming white glass splash backs, smart two- toned cabinetry with crisp white 2 pack finish, soft close Hettich drawers with loads of storage space along with suspended wall hung vanities in both bathrooms & powder room this is a quality home all the way.
This light filled home is bathed in natural sunlight and affords a north facing private back yard,with low maintenance landscaped garden and an alfresco area which you will spend many an hour soaking up the sun and making the most of your down time.
The home has been cleverly designed offering single level living for the busy professional couple; or double storey family accommodation if required.
The generous carpeted master bedroom boasts a beautiful ensuite with floor to ceiling tiling and Hansa tap ware, semi frame less shower screen and gorgeous suspended vanity with soft close drawers. A fantastic walk-in robe completes the master suite on the lower level.
Upstairs comprises 2 bedrooms, main bathroom with full bath and separate toilet both bedroom 2 and 3 have a mirror door BIR with shelves and hanging rails.
Other features include:
- Fujitsu ducted & zoned reverse cycle air conditioning
- Polished porcelain floor tiles to the ground floor
- Energy saving LED downlights throughout
- Remote garage door
- Carpets to all bedrooms
- Private and secure
- 2.7 metre ceiling heights on both levels
- Gas instantaneous hot water service
- Security system
- Full Depreciation report available for the investors considering adding this fine property to their portfolio
- First Home Buyers Grant $15,000 to eligible buyers
Perfect for entertaining all year round this executive residence is ideally positioned adjacent to the Queen Elizabeth Hospital, within walking distance to Miethke Kindergarten & nearby Woodville Primary School. You will be less than 5 minute?s walk to the newly renovated Woodville Hotel with its trendy 'The Yard' outdoor bar and great dining in the new Stone & Wood Grill; with shopping and services available on Woodville Road along with bus stops here and on Port Road.
The home is 15 minutes by rail to Adelaide CBD, 5 minutes drive to West Lakes Shopping Centre and 5 minutes to Grange Golf Course.
Don't miss this one, call The Team from Tanner today to find out more....
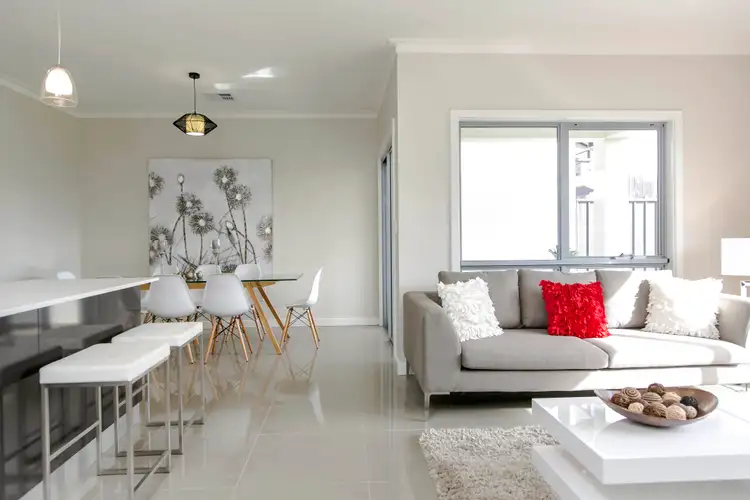
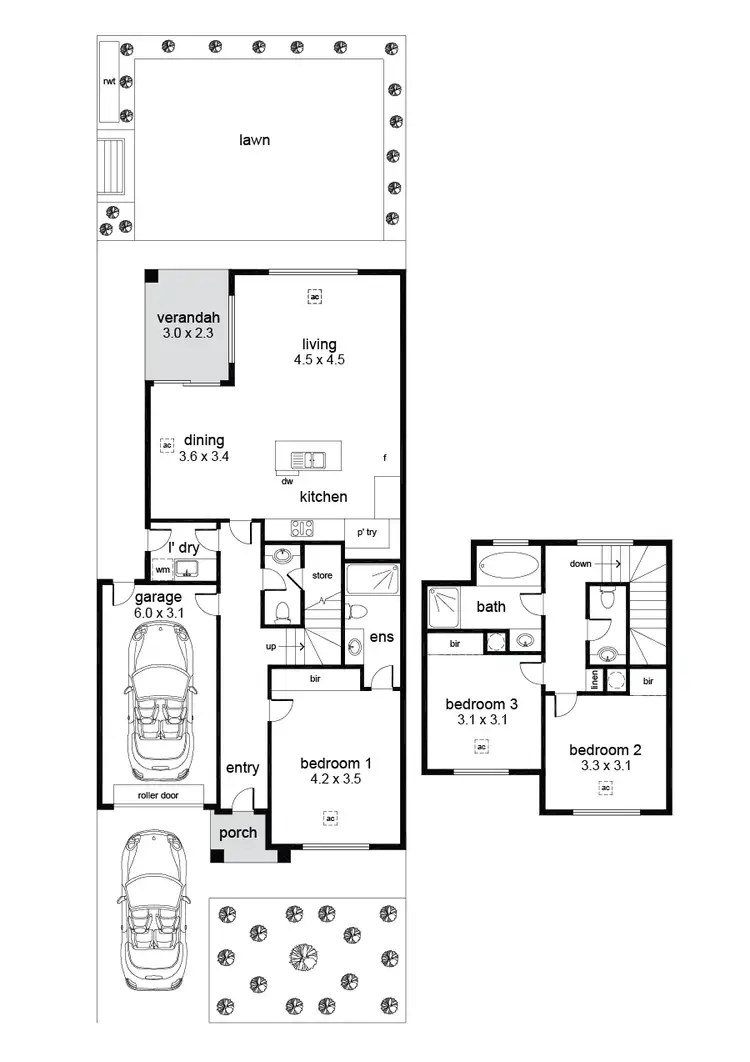
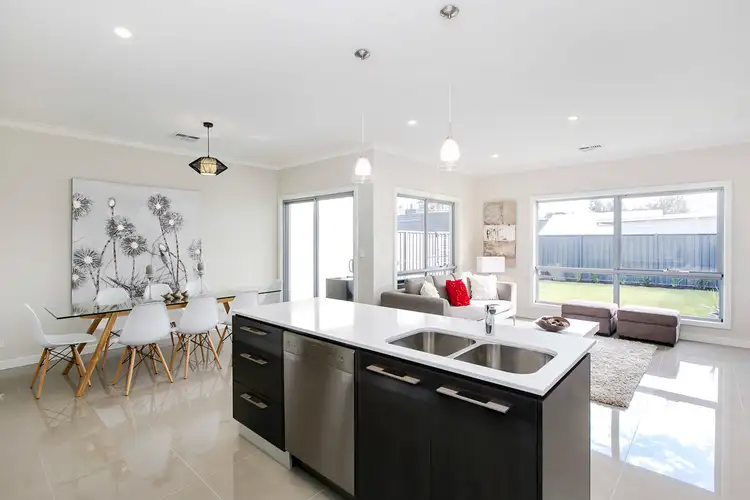
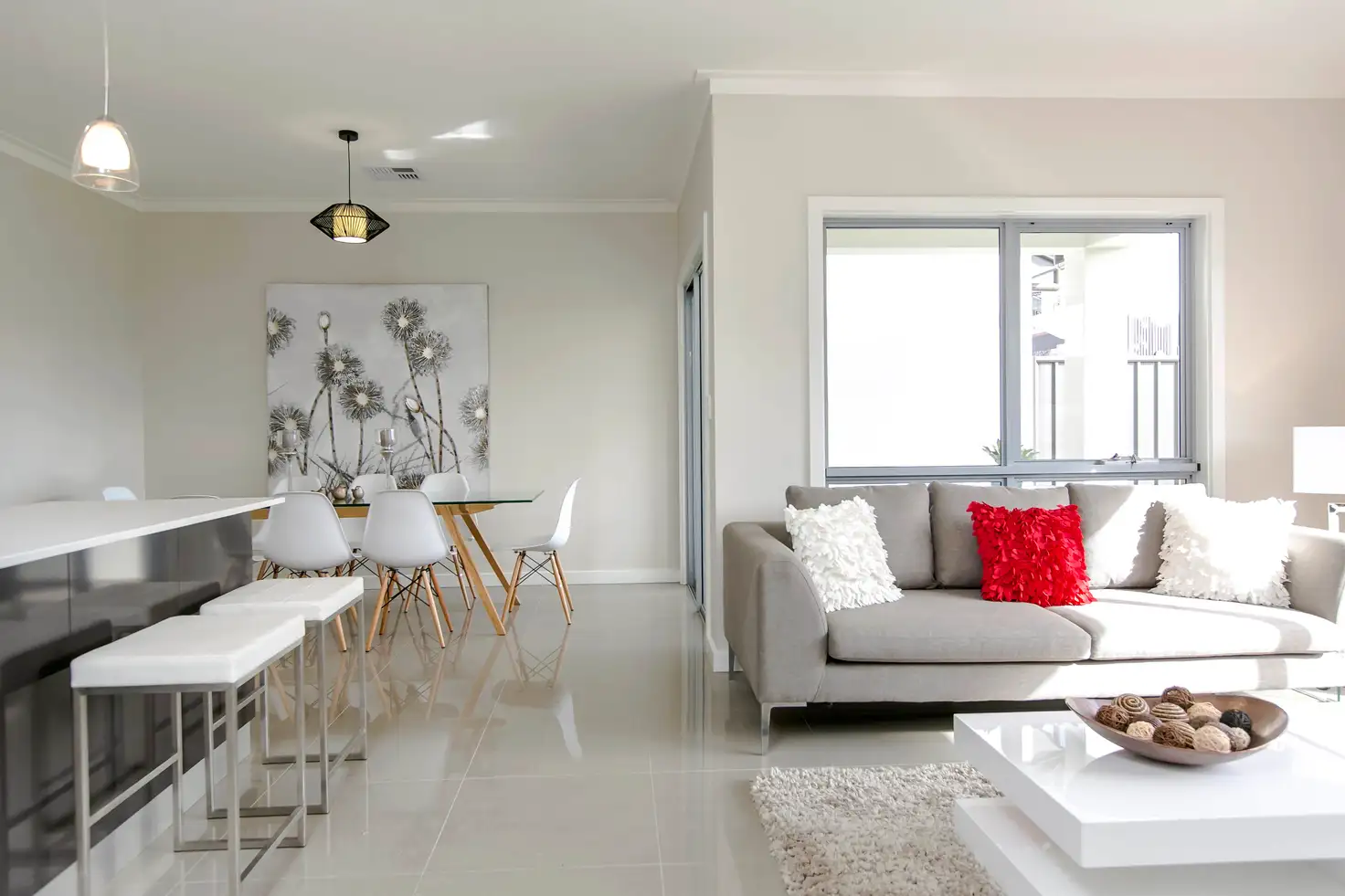


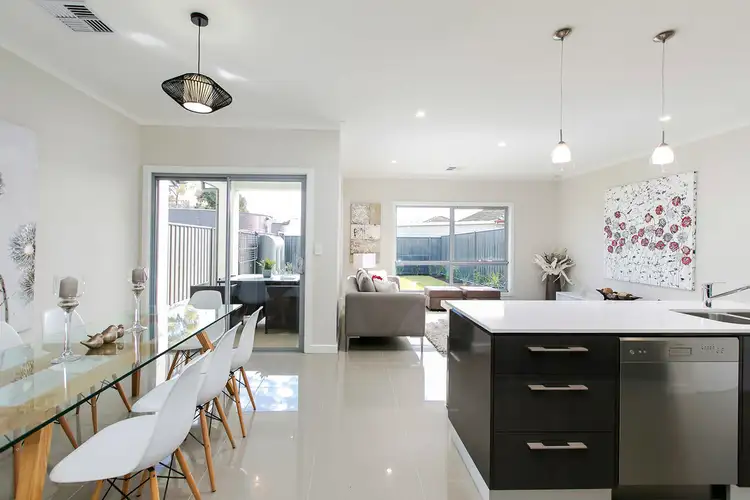
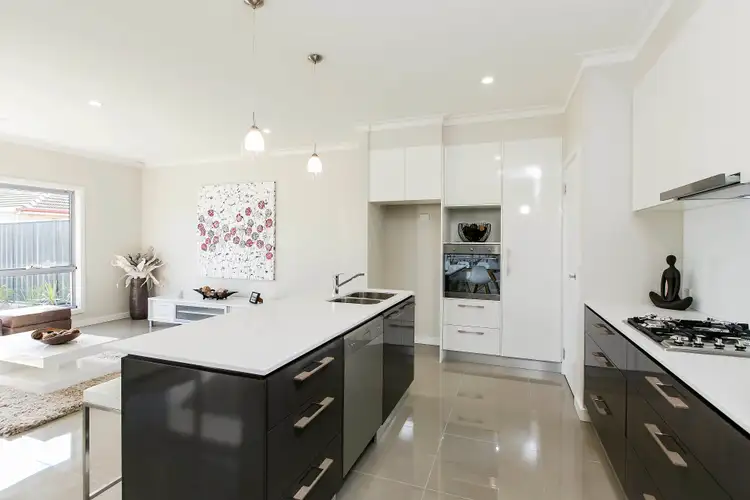
 View more
View more View more
View more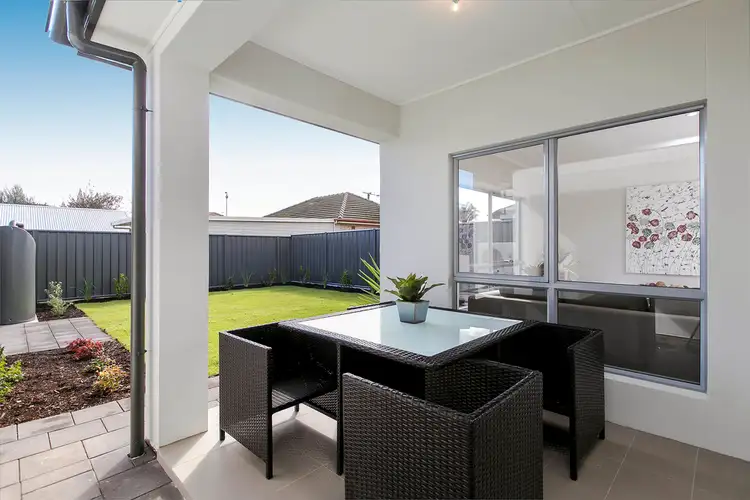 View more
View more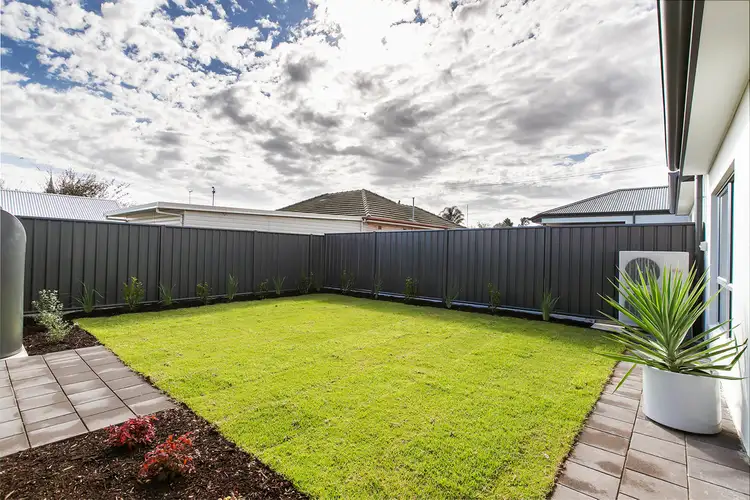 View more
View more
