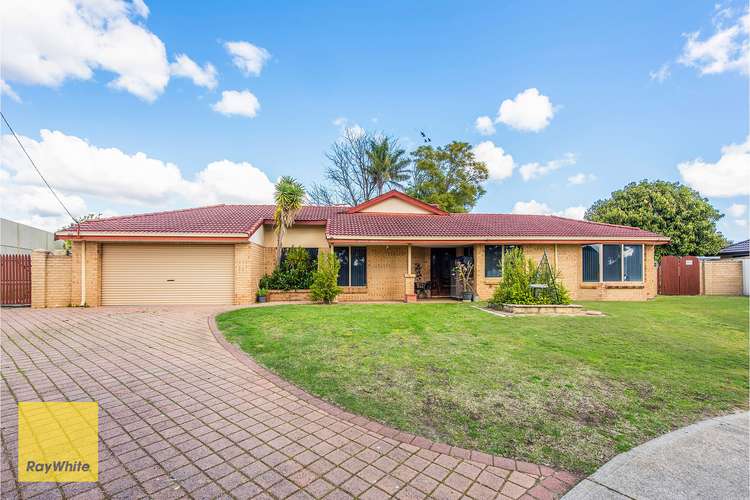From $779,000
5 Bed • 2 Bath • 2 Car • 1201m²
New




Under Offer






Under Offer
8 Cygnet Court, High Wycombe WA 6057
From $779,000
- 5Bed
- 2Bath
- 2 Car
- 1201m²
House under offer
Home loan calculator
The monthly estimated repayment is calculated based on:
Listed display price: the price that the agent(s) want displayed on their listed property. If a range, the lowest value will be ultised
Suburb median listed price: the middle value of listed prices for all listings currently for sale in that same suburb
National median listed price: the middle value of listed prices for all listings currently for sale nationally
Note: The median price is just a guide and may not reflect the value of this property.
What's around Cygnet Court
House description
“A Spacious 5 x 2 with Subdivision Potential!”
Welcome to 8 Cygnet Court, High Wycombe! This stunning 5-bedroom, 2-bathroom house is the perfect family home. Situated on a spacious 1201 sqm block zoned R20/30, this property offers ample space for everyone to enjoy.
Built in 1993, this well-constructed home boasts a generous 235 sqm of living space. The layout is thoughtfully designed, with a separate dining room and a study, providing plenty of room for work and play. The bedrooms are all generously sized, ensuring everyone has their own space.
The master bedroom features its own ensuite, providing a private retreat for the lucky owners. With a total of 2 bathrooms and 2 toilets, there will never be a wait in the morning rush.
The property also offers convenient features such as air conditioning, a dishwasher, and built-in robes in the bedrooms. The remote garage provides secure parking for 2 vehicles, ensuring your vehicles are protected from the elements.
Outside, you'll find a fully fenced yard, perfect for children and pets to roam freely. The garden is well-maintained and offers a tranquil space to relax and unwind. The outdoor entertaining area is ideal for hosting family gatherings and BBQs.
Located in a quiet cul-de-sac, this property offers a peaceful and private lifestyle. It is also conveniently close to the new train station, providing easy access to the city and surrounding areas. Additionally, this property has sub-divisible potential, offering future opportunities for development.
The price guide for this exceptional property is From $779,000. Don't miss your chance to own this beautiful family home. Contact us today to arrange a viewing and make this property yours.
Features Include:
• 5 Bedrooms 2 Bathrooms 3 Toilets
• Formal Lounge & Dining rooms
• Large Central Kitchen
• Open Plan Living
• Games Room With Bar
• Ducted Evaporative Air Conditioning
• Expansive Under Cover Outdoor Entertaining
• Bore Reticulated Gardens & Fruit Trees
• Double Garage
• Side Access to Back Yard
• Cul-de-sac Location
• Future Sub divisible Potential
• Built 1993 on a 1201smBlock
Inspect at an advertised home open or call Craig Phillips on 0410 588 427 to arrange a private viewing.
Property features
Air Conditioning
Built-in Robes
Dishwasher
Ensuites: 1
Fully Fenced
Outdoor Entertaining
Remote Garage
Secure Parking
Study
Toilets: 2
Other features
Cul-de-sac location, Close to new train station, Sub-divisible potentialBuilding details
Land details
Property video
Can't inspect the property in person? See what's inside in the video tour.
What's around Cygnet Court
Inspection times
 View more
View more View more
View more View more
View more View more
View moreContact the real estate agent


Nigel Aldridge
Ray White - Aldridge & Associates
Send an enquiry

Agency profile
Nearby schools in and around High Wycombe, WA
Top reviews by locals of High Wycombe, WA 6057
Discover what it's like to live in High Wycombe before you inspect or move.
Discussions in High Wycombe, WA
Wondering what the latest hot topics are in High Wycombe, Western Australia?
Other properties from Ray White - Aldridge & Associates
Properties for sale in nearby suburbs
- 5
- 2
- 2
- 1201m²
