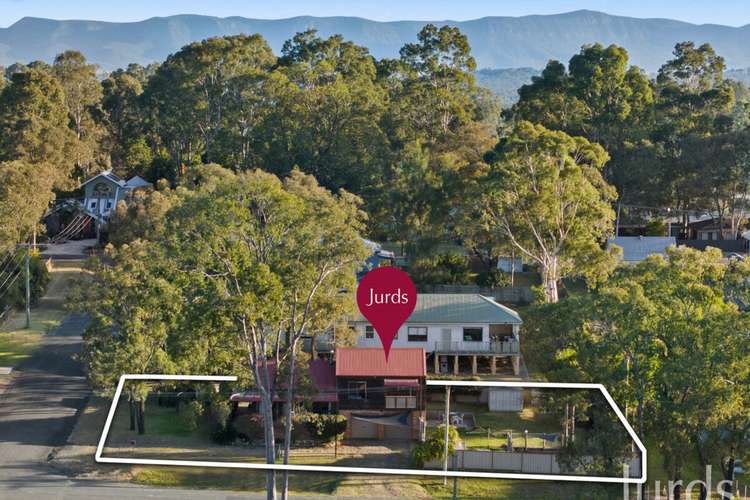$650,000
3 Bed • 2 Bath • 2 Car • 866m²
New



Sold





Sold
8 Dai Street, North Rothbury NSW 2335
$650,000
- 3Bed
- 2Bath
- 2 Car
- 866m²
House Sold on Fri 9 Jun, 2023
What's around Dai Street
House description
“Hunter Valley family home with mountain views”
Positioned on the high side of the road in North Rothbury on a corner block, this property enjoys spectacular views of Tangory Mountain and the surrounding ranges. Fastidiously owner built in the 1990's, this home has remained in the same family since and is now ready for new owners to appreciate.
Comprising a split-level design, the lower level includes an oversized 7.2m wide double garage with workbench, wash basin and bench area with TV outlet and ceiling fan – perfect for a man cave. The garage includes additional overhead storage and a handy internal clothesline. Built in brick, the garage has several access points to the living area subfloor and small wine cellar area. Immediately off the garage is the laundry and separate bathroom with shower, basin, and toilet. The toilet and washing machine taps are serviced by the two rainwater tanks and an electric pump.
Heading up the stairs, the main living area features 3.6m high vaulted ceilings lined in pine, supported by Oregon posts and beams. The timber theme is featured in the wainscotting, dado rails and cypress pine flooring. A custom-built timber kitchen (also Oregon with stainless steel oven and range hood adds a country dimension to the living area. The country theme would not be complete without a crackling wood fire in the background and this home does not disappoint. A Norseman slow combustion stove is perfect for those chilly winters in the Hunter, whilst summer comfort is provided by ceiling fans and a split system air conditioner.
Immediately above the garage and only a few steps above the living area, three generous size bedrooms all include built-in robes. Bed 1 includes a bunk style single bed with ladder and storage unit that kids will love. Bed 2 is generously sized at 4.1m x 3.3m and the master bedroom larger again at 4.1m x 3.9m. The master bed also includes a sliding door and balcony to take in the breeze and the views across the mountains. All rooms include ceiling fans, and the country theme continues with Pacific Maple skirtings and architraves throughout. Rounding out the upper level is the 3-way bathroom with separate bath, shower, WC and 2 door linen storage.
Not to be outdone by the internals, the outdoor areas are impressive and will certainly appeal to families. The inground pool is just the place to cool off on a warm summers day and there is a shade sail to block some of the midday sun. The generous corner block has plenty of grass for kids and pets, and the rear lane with gated Colorbond fence allows access to the dedicated woodshed; there is an additional Colorbond lawn shed for mowers and the like. A paved entertaining area surrounds the rear of the house, and the bullnose veranda spans the entire living area allowing you to chase or avoid the sun, depending upon the time and temperature.
Located next to Huntlee, this home enjoys the convenience of the Huntlee shopping infrastructure and tavern. With easy access to the Newcastle freeway, the beach is just 45 minutes away and just two hours to Sydney. Whilst appealing to families, this could also be a great weekender or Airbnb opportunity, with the heart of the Hunter only 10 minutes by car.
Property features
Air Conditioning
Balcony
Deck
Fully Fenced
In-Ground Pool
Land details
What's around Dai Street
 View more
View more View more
View more View more
View more View more
View moreContact the real estate agent

Michael Denton
Jurd's Real Estate
Send an enquiry

Nearby schools in and around North Rothbury, NSW
Top reviews by locals of North Rothbury, NSW 2335
Discover what it's like to live in North Rothbury before you inspect or move.
Discussions in North Rothbury, NSW
Wondering what the latest hot topics are in North Rothbury, New South Wales?
Similar Houses for sale in North Rothbury, NSW 2335
Properties for sale in nearby suburbs
- 3
- 2
- 2
- 866m²