“Entertainers Dream”
Phone Enquiry ID: 70418
###Home only 3.5 years old and therefore $20,000 First home Builders Grant & approximately $15,000 stamp duty concessions apply to approved purchasers.###
Located in the lovely family-friendly Viewpoint Estate, you can enjoy ease of access to the many amenities of Central Huntly, including schools, kindergarten and childcare, as well as the Shopping facilities of the nearby Epsom Village. This spacious and cleverly designed home is perfect for the buyer wanting to enjoy an as new, quality-built home with nothing more to do than move in.
This sensational 3 year old property is beautifully presented and could be easily mistaken for a display home. The first thing you notice as you step through the front door is the wide entryway and stunning feature wall of the front sitting room which is perfectly suitable for a parents retreat. This room is smartly located at the opposite end of the house to the main living area providing good privacy from the main living hub.
Down the hallway you will find the large master bedroom boasting a massive window letting in natural light and creating a greater sense of space overlooking a private garden. The walkthrough wardrobe includes substantial storage space and leads into a private ensuite.
Further along the hallway you will find the second bedroom with BIR. The hallway then continous into the open plan living area combining kitchen, dining and living space into one central hub for all the family to enjoy. A glass sliding door off the living hub provides access to the expansive alfresco area which is an entertainers dream. You'll be absolutely blown away with the thought and effort gone into this alfresco area which is effectively a separate living/dining area under a huge gable roof pergola. The pergola in visually appealing boasting exposed beams and surrounded by perfectly groomed garden that will leave you being the most popular entertainer among your friends and family.
The alfresco is the perfect place to host family functions, barbeques, Christmas parties and any other large gatherings. The area comfortably fits a large couch, dining table and bar. The ZipTrack blinds recently installed provide 360-degree privacy as well as protection from the elements such as sun, rain and wind. In addition, the alfresco area also has a TV bracket and antenna, 2 ceiling fans and 2 gas heaters meaning this space can be utilised in complete comfort all year round.
Back inside is another hallway leading to the final two bedrooms, bathroom, separate toilet and large laundry with convenient external access. The house flows seamlessly and is cleverly zoned to provide maximum privacy for all occupants. All bedrooms are carpeted and wet areas tiled. The entry hallway and central living hub flooring has been upgraded to a timber floor which ties in perfectly with the homes color scheme which consists of soft neutral tones.
The house sits comfortably on a 576m2 allotment that has been professionally landscaped which includes a garden shed, multi-use space for a fire pit or temporary pool, veggie patch, multiple retaining walls, plenty of grass and not forgetting the fabulous alfresco area. The yard is very low maintenance meaning you have more time to enjoy the home and less time committed to general upkeep. There is nothing left to do except simply move in and enjoy the home.
A compelling integration of space and style, this contemporary residence engages you immediately with its focus on entertaining and effortless living. This quality offering is a true standout and will be confirmed upon inspection.
Key Features
-Immaculately maintained inside and out
-Spacious single level home offers a quiet and relaxed feel
-Flowing open plan living
-Large Alfresco Area with fans and gas heating
-Large double remote garage with internal access
-Professionally landscaped yard
-Breakfast bar
-Evaporative cooling and gas ducted heating
-Built in Robes to all Bedrooms
-6 Star Rated home including double glazed windows
-NBN Ready
-Garden Shed
-Veggie Patch
-Fire Pit / Temp pool Area

Air Conditioning

Broadband

Built-in Robes

Dishwasher

Ensuites: 1

Fully Fenced

Living Areas: 1

Outdoor Entertaining

Remote Garage

Secure Parking

Shed

Solar Hot Water
balcony/patio/terrace, bath, internal laundry, modern bathroom, modern kitchen, separate dining room, garden, level lawn, pet friendly, shower facilities, newly built property, non smoking, close to parklands, close to schools, close to shops, close to transport, quiet location
Area: 260m²
Energy Rating: 6
New
Area: 576m²
Frontage: 18m²
Depth: 32 at left
Depth: 18 at rear
Depth: 32 at right
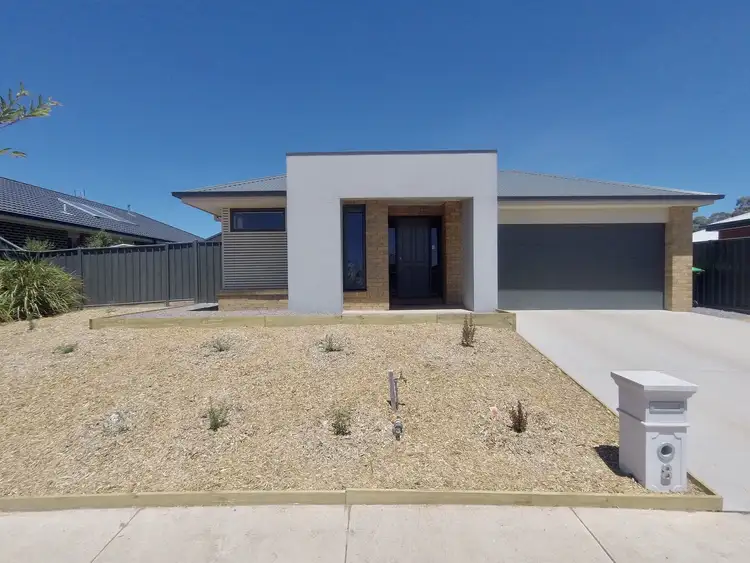
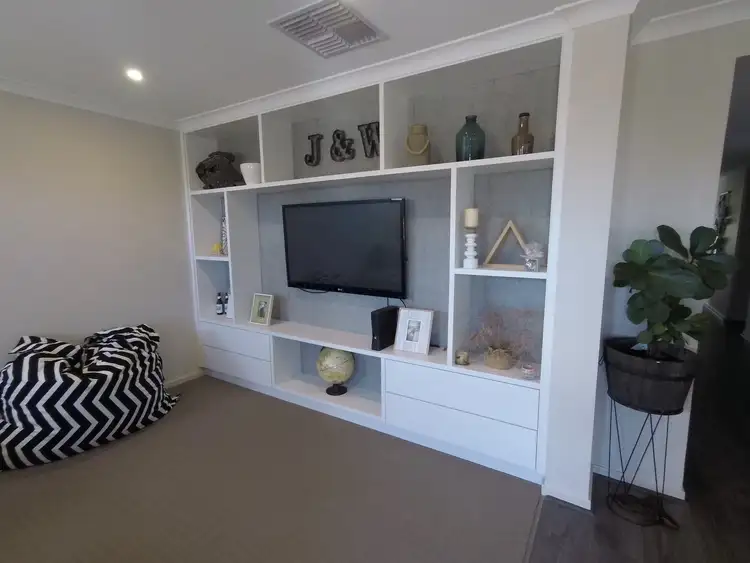
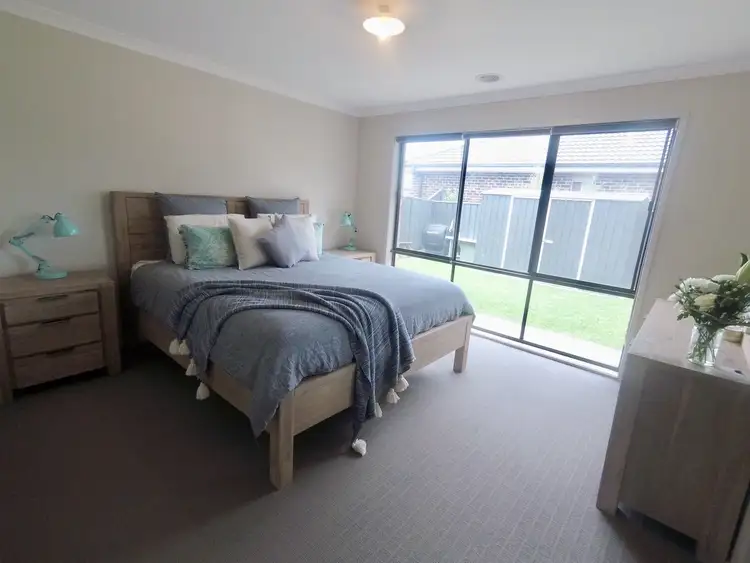
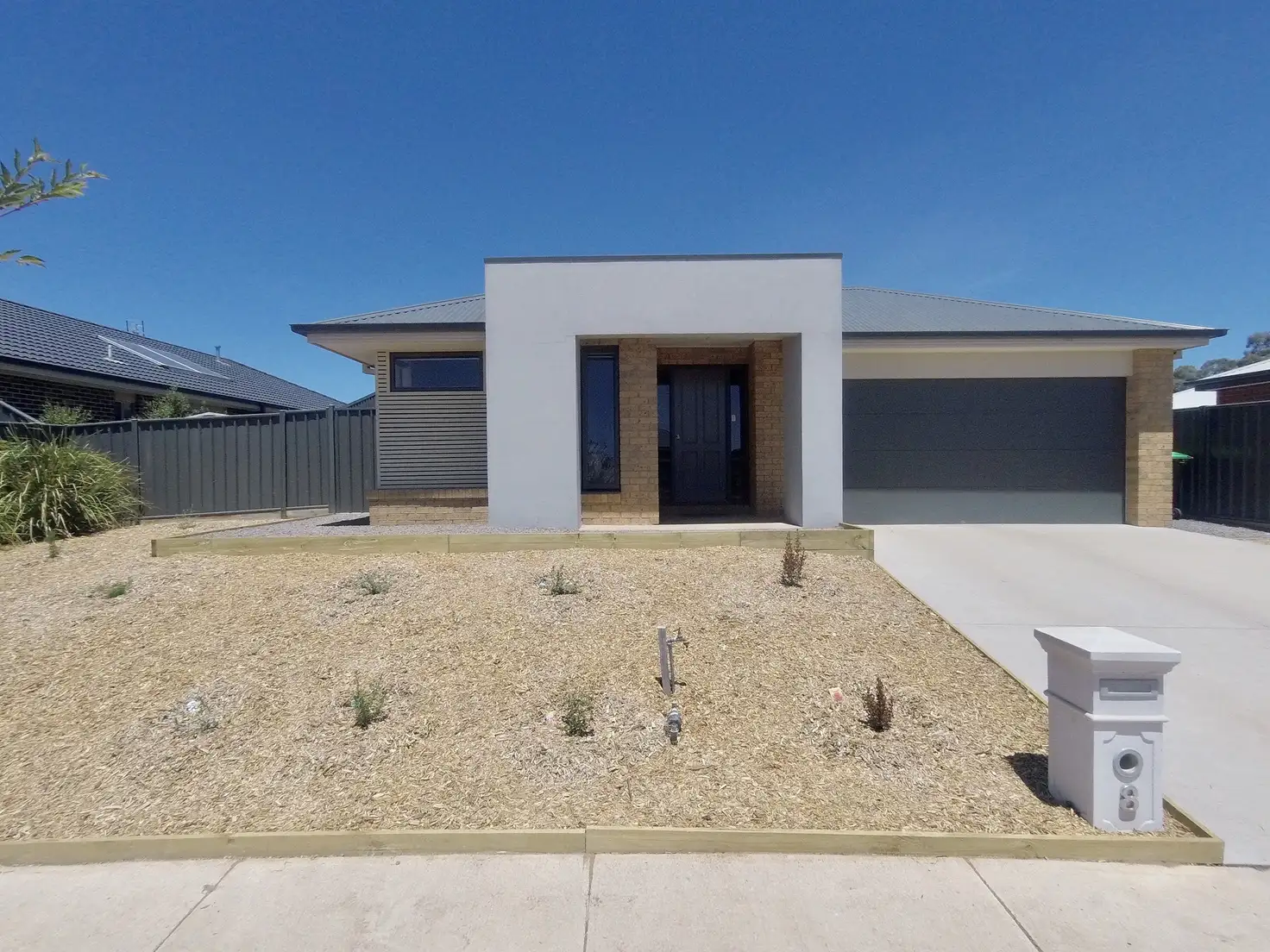


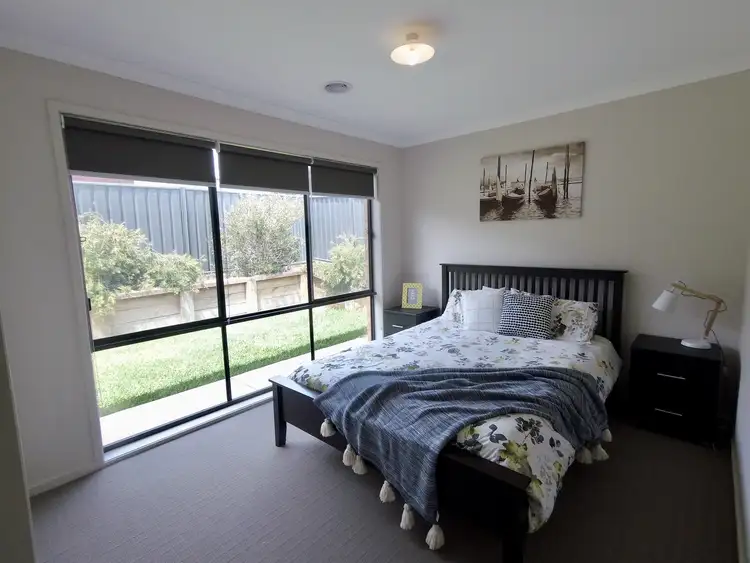
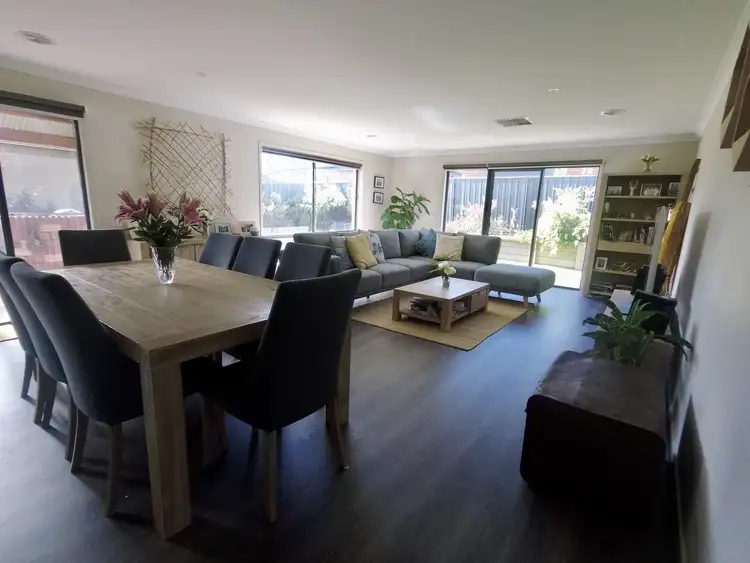
 View more
View more View more
View more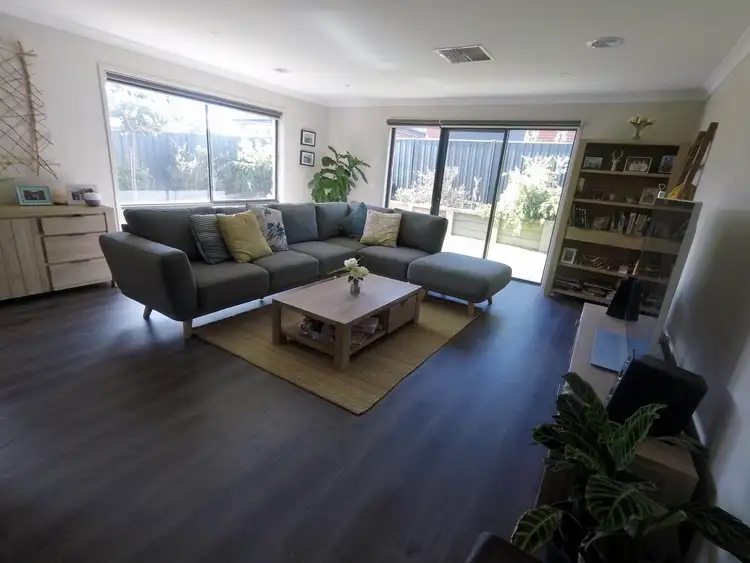 View more
View more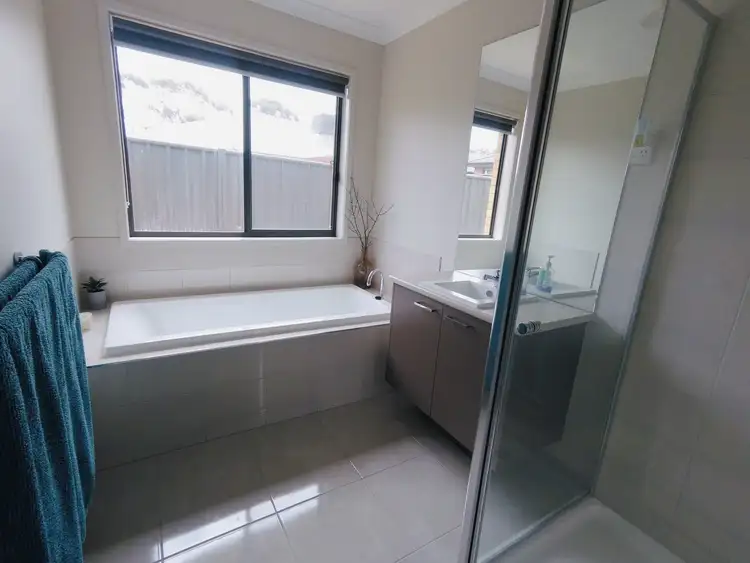 View more
View more
