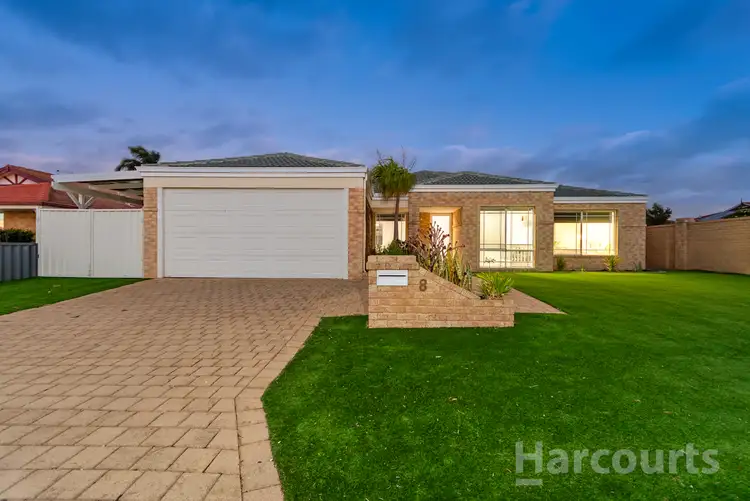This beautifully presented light-filled family home is perfect for growing families, offering stylish finishes, a spacious layout, and fantastic indoor-outdoor living. Set on a corner block in a leafy street, this home is designed for comfort, relaxation, and entertaining.
The open-plan living area is bathed in natural light and flows seamlessly onto a huge pitched-roof alfresco, creating an ideal space for entertaining on warm summer days. The central kitchen combines sleek aesthetics with functional design, featuring plenty of bench and storage space, a 600mm gas cooker, under-counter oven, dishwasher, and pantry cupboard.
The informal lounge and meals area is an expansive, airy space with large windows and elegant wood-look flooring, perfectly balancing style and relaxation. A wood-burning fireplace provides a cosy retreat on chilly winter evenings.
The king-sized master suite is a luxurious haven, featuring plush carpeting, pendant lighting, and a large picture window that fills the room with natural light. The newly renovated en-suite boasts a rain-style shower, vanity, and WC. An adjacent room offers the perfect nursery or home office space.
For movie nights, the front lounge serves as an ideal home theatre, offering a private retreat to unwind with your favourite streaming service.
The 2 minor bedrooms in a separate zone are generously sized, each with robe recesses, carpeting, and ceiling fans. They share a well-appointed family bathroom with a shower, bath, vanity, and separate WC.
Located just minutes from Burns Beach with easy access to schools, parks, and shopping centres, this home is perfectly positioned for convenience and lifestyle. The private backyard provides a serene retreat with low-maintenance gardens and plenty of space for a pool.
Features and Benefits:
• Huge pitched-roof patio for entertaining and outdoor living
• Private, low-maintenance gardens with space for a pool
• Powered shed for extra storage or a workshop
• Corner block with potential side access
• Double enclosed carport with auto door
• Additional off-street parking for a trailer or boat
• Solar panels for energy savings
• Artificial turf for easy-care landscaping
• Wood-burning fireplace for cosy winter nights
• LED lighting throughout for efficiency and style
• Built in 1996 on a 584m² block with a 156m² floorplan
This stylish, move-in-ready home offers a perfect blend of functionality, comfort, and charm. Don't miss out-view this weekend!








 View more
View more View more
View more View more
View more View more
View more
