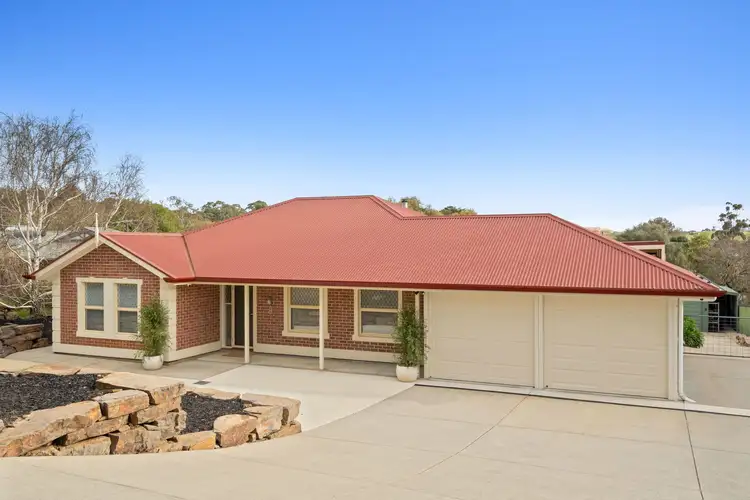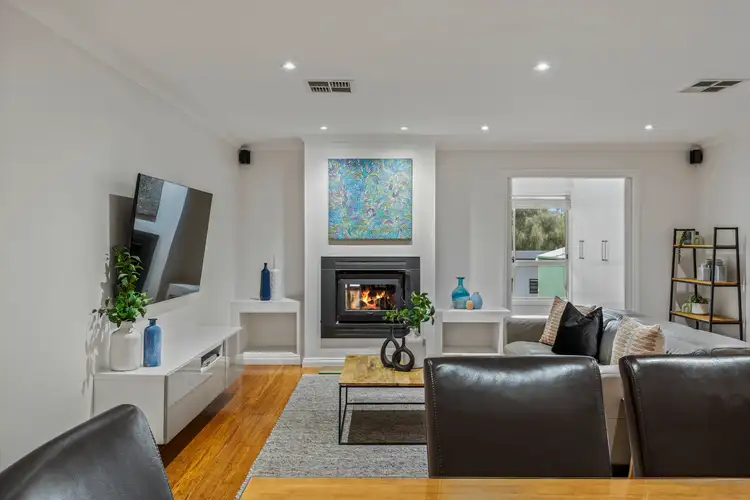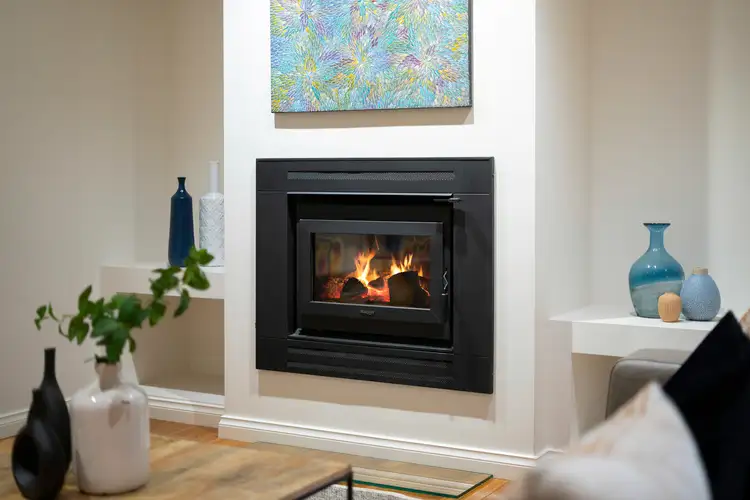Tucked away near the end of a cul-de-sac in Nairne's sleepy Oakford Estate, this dynamic family home is so much more than you ever expected on its expansive parcel with a rear outlook over Byethorne Park/lake, a separate self-contained retreat and the alfresco entertainer's pavilion of your house-warming dreams.
Periodic updates guarantee the year of build is largely irrelevant to this flexible home that presents like new and lives like a dream when finding your own space is as important as family time. The designated home office ensures you can work from here too.
With one close of a door, the front lounge room and the master bedroom - with a walk-in robe and a freshly renovated, fully-tiled ensuite that makes those morning loo queues and mid-week morning rushes distant memories - hushes the rest of the house. Your haven.
Can't remember the last time you truly enjoyed cooking? The updated open-plan kitchen - featuring a double oven, stone benchtops, large corner pantry, dishwasher and breakfast bar - will reignite your passion at the head of an expansive family room with striking bamboo floors and a cosy combustion fireplace.
Step out to the pavilion that wraps its timber-decked arms around the rear of the home to give you an all-weather, crowd-pleasing space with electric cafe blinds and an elevated outlook past your landscaped gardens, that studio and onto that lake.
Just a short drive from the likes of LOT100, local breweries and wineries, schools and Mount Barker's heart; the reasons Nairne is the new place to be in the Hills are within the easiest of reach. Don't let this one go.
More to love:
- Ideally placed in a pin-drop-quiet pocket of Oakford Estate
- Ultra-flexible floorplan with multiple living zones, home office and self-contained studio/games room
- All bathrooms have been stylishly updated
- Double carport, large powered shed - both with remote entry
- Ducted zoned heating and cooling
- Beautifully presented landscaped gardens with large lawned area to rear
- Loads of storage and separate laundry
- Camera security system
- Moments from charming Nairne and Littlehampton villages
- Less than 25 minutes from the Tollgate
- And much more.
Specifications:
CT / 5558/11
Council / Mount Barker
Zoning / N
Built / 2002
Land / 1640m2
Council Rates / $3,129.64pa
Emergency Services Levy / $96.35pa
SA Water / $179.63pq
Estimated rental assessment: $695 - $750 p/w (Written rental assessment can be provided upon request)
Nearby Schools / Nairne P.S, Mount Barker P.S, Mount Barker South P.S, Woodside P.S,Mount Barker H.S, Oakbank School, Eastern Fleurieu Strathalbyn 7-12 Campus, Eastern Fleurieu R-12 School
Disclaimer: All information provided has been obtained from sources we believe to be accurate, however, we cannot guarantee the information is accurate and we accept no liability for any errors or omissions (including but not limited to a property's land size, floor plans and size, building age and condition). Interested parties should make their own enquiries and obtain their own legal and financial advice. Should this property be scheduled for auction, the Vendor's Statement may be inspected at any Harris Real Estate office for 3 consecutive business days immediately preceding the auction and at the auction for 30 minutes before it starts. RLA | 226409








 View more
View more View more
View more View more
View more View more
View more
