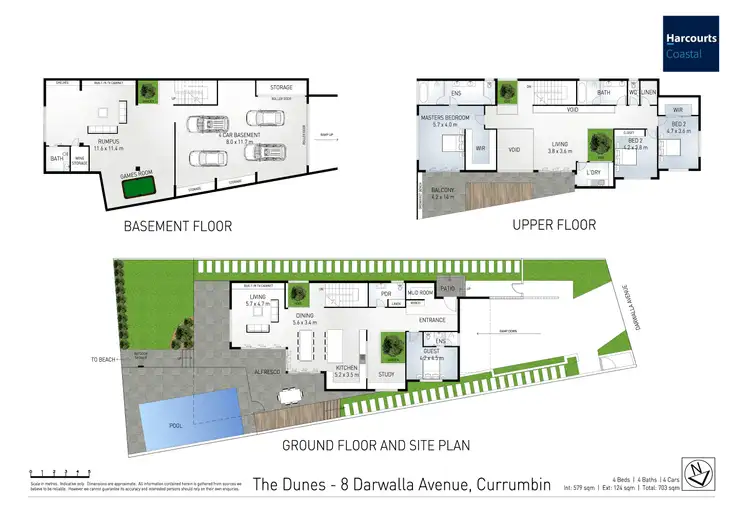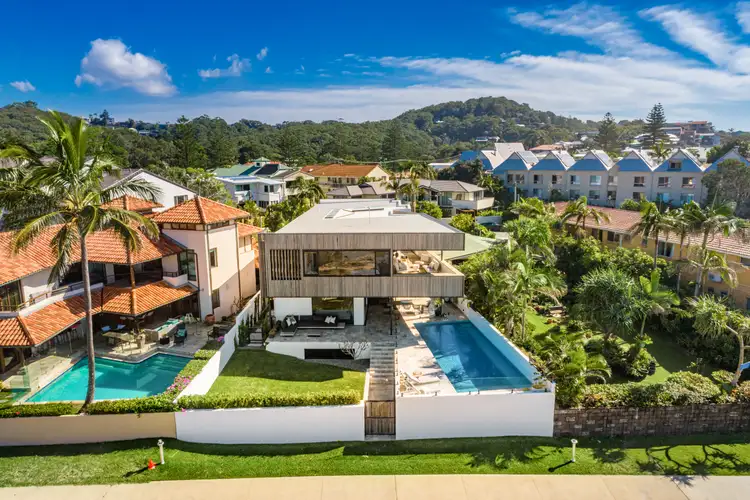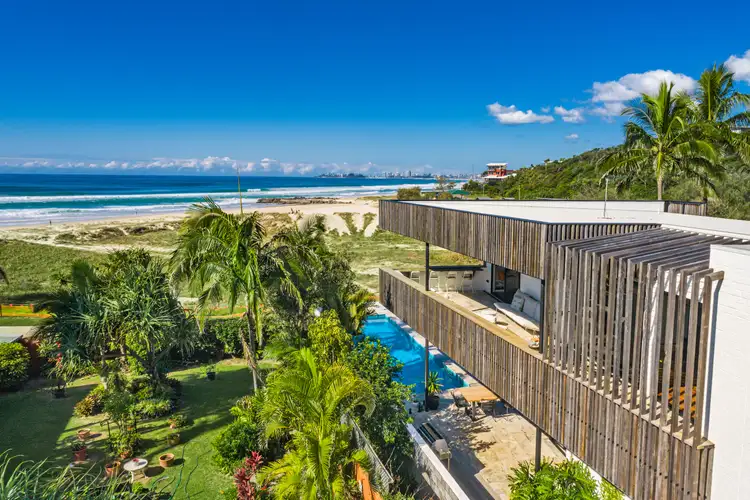Price Undisclosed
4 Bed • 4 Bath • 4 Car • 653m²



+33
Sold





+31
Sold
8 Darwalla Avenue, Currumbin QLD 4223
Copy address
Price Undisclosed
- 4Bed
- 4Bath
- 4 Car
- 653m²
House Sold on Mon 19 Jul, 2021
What's around Darwalla Avenue
House description
“THE DUNES”
Land details
Area: 653m²
Property video
Can't inspect the property in person? See what's inside in the video tour.
Interactive media & resources
What's around Darwalla Avenue
 View more
View more View more
View more View more
View more View more
View moreContact the real estate agent

Ed Cherry
COASTAL °
0Not yet rated
Send an enquiry
This property has been sold
But you can still contact the agent8 Darwalla Avenue, Currumbin QLD 4223
Nearby schools in and around Currumbin, QLD
Top reviews by locals of Currumbin, QLD 4223
Discover what it's like to live in Currumbin before you inspect or move.
Discussions in Currumbin, QLD
Wondering what the latest hot topics are in Currumbin, Queensland?
Similar Houses for sale in Currumbin, QLD 4223
Properties for sale in nearby suburbs
Report Listing
