A great location on a tree-lined street, only 7 km from the CBD and within easy reach of all amenities, provides the perfect site for this solid brick, sandstone fronted character home. A generous allotment of 742m (Approx.) offers plenty of space to renovate and extend, or for the astute developer to demolish and build 2 brand-new homes (STCC).
The home is in fair condition and would respond well to some TLC. A generous 6 room configuration offers 3 bedrooms with separate kitchen, dining and living. Scattered art deco features from the era add a yesteryear charm, with ornate ceiling roses, frosted glass doors & stylish cornices providing an essential character essence.
Generous living and dining rooms provide ample space for all the family to enjoy, with a central kitchen adjacent offering the original cabinetry, free standing gas stove, wide sink with Pura Tap and breakfast bar.
All 3 bedrooms are of generous double proportion with the main bedroom boasting a built-in robe. The main bathroom offers art deco tiling and basin, while a separate laundry and toilet finalised the utilities.
A traditional garage and a long two-car carport will accommodate the family vehicles while a large backyard offers established trees, lawn and garden area, providing the perfect opportunity to utilise this space to renovate, extend and create a fabulous family home, or demolish the current home and explore the options of building 2 new dwellings.
Briefly:
* Traditional sandstone fronted, solid brick home
* Large 742m (Approx.) allotment
* Home suited to renovating and extending, or demolish and build 2 new homes (STCC)
* Scattered art deco features include ornate ceiling roses, frosted glass doors & stylish cornices
* Home of 6 main rooms including 3 bedrooms
* Generous living room with heater and air-conditioner
* Dining room adjacent living and kitchen
* Kitchen offering original cabinetry, free standing gas stove, wide sink with Pura Tap and breakfast bar
* All bedrooms of double bed capacity
* Bedroom one with built-in robe
* Traditional bathroom with art deco tiling and basin
* Separate laundry and toilet
* Traditional style garage 3.9 x 10m
* Drive-through, two-car carport
* Traditional sized rear yard with established lawns, gardens and trees
* 3.1m ceilings
Quietly located on a peaceful tree lined street within easy reach of desired amenities. Public transport in a short walk to Hampstead Road, with Enfield Tennis Club and several other recreational reserves available for your exercise and well-being. Local schools include Enfield Primary plus CAFE Enfield Child Care, Hampstead Primary and Our Lady of the Sacred Heart College with Cedar College and Heritage College also available. Choose to shop at Enfield Plaza or Regency Plaza / Northpark Shopping Centre or Northgate Shopping Centre for a modern, convenient shopping experience.
Property Details:
Council | Port Adelaide Enfield
Zone |R - Residential64-Residential East
Land | 750sqm (Approx.)
House | 111sqm (Approx.)
Built |1950
Council Rates | TBC
Water | TBC
ESL | TBC
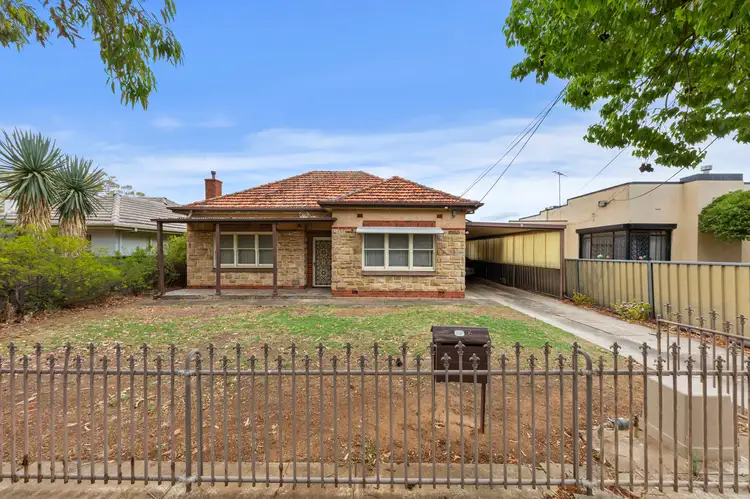
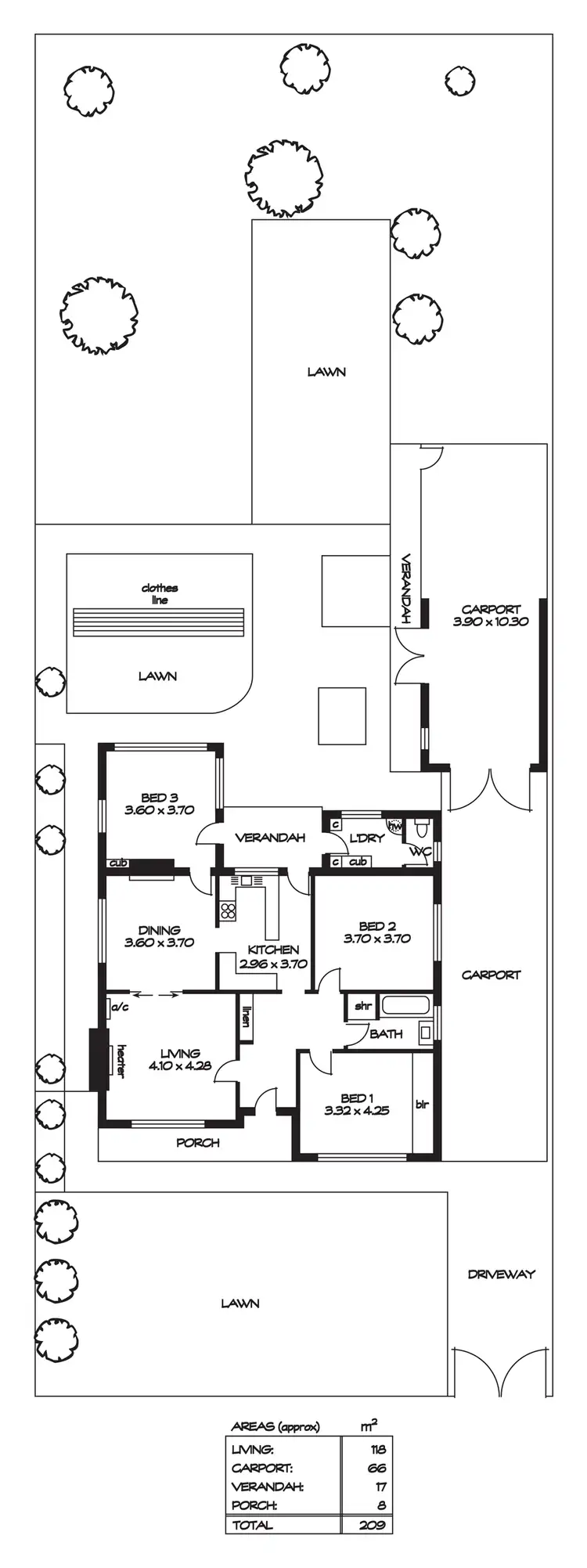
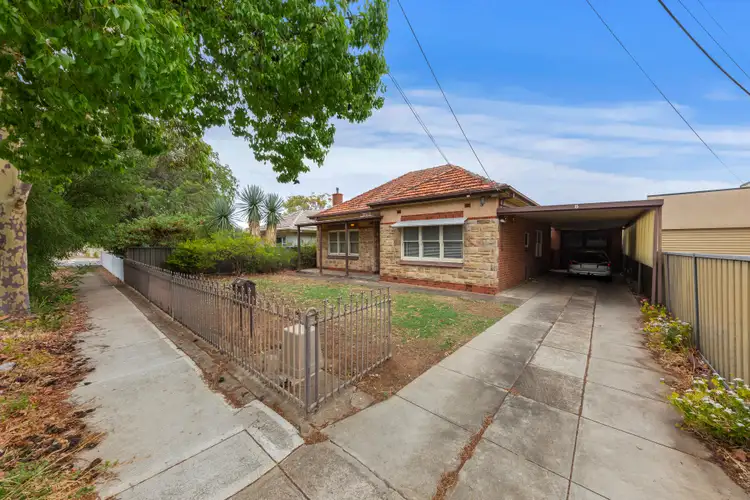
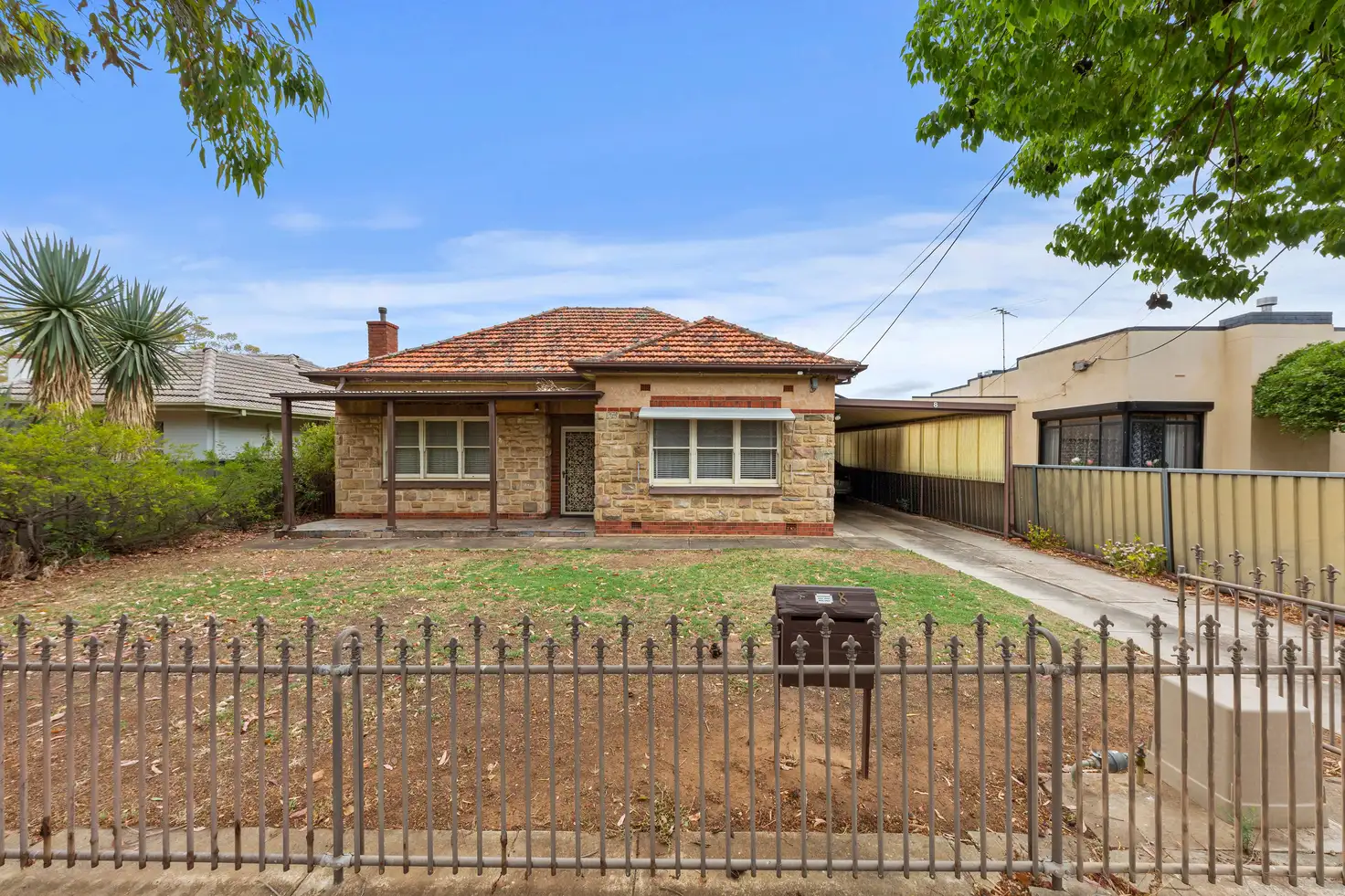


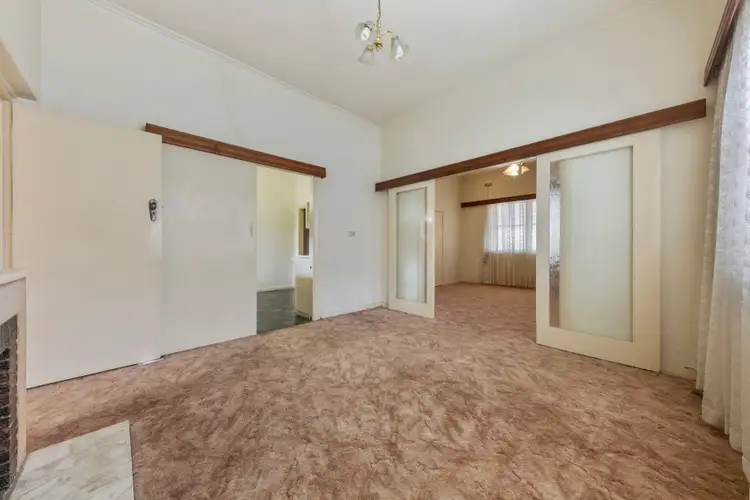
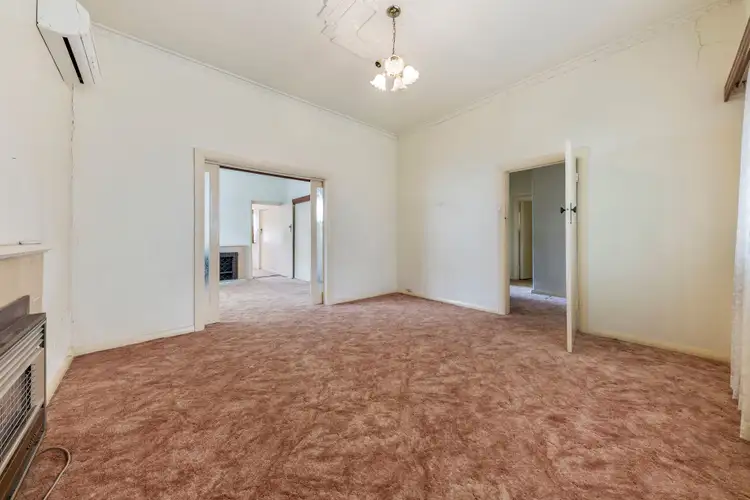
 View more
View more View more
View more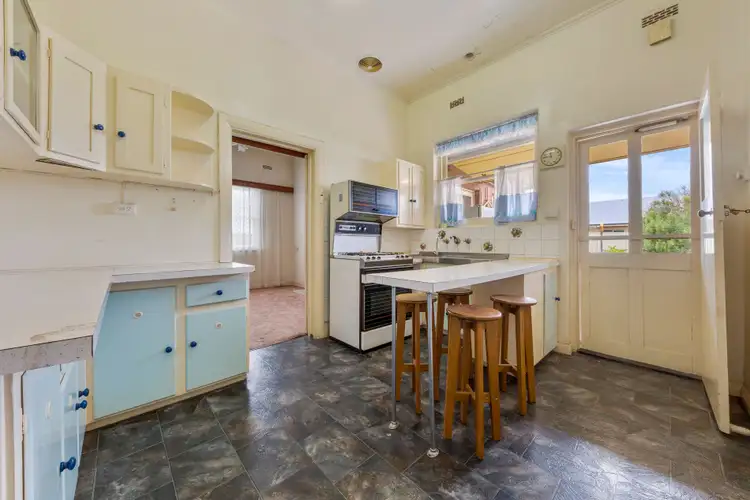 View more
View more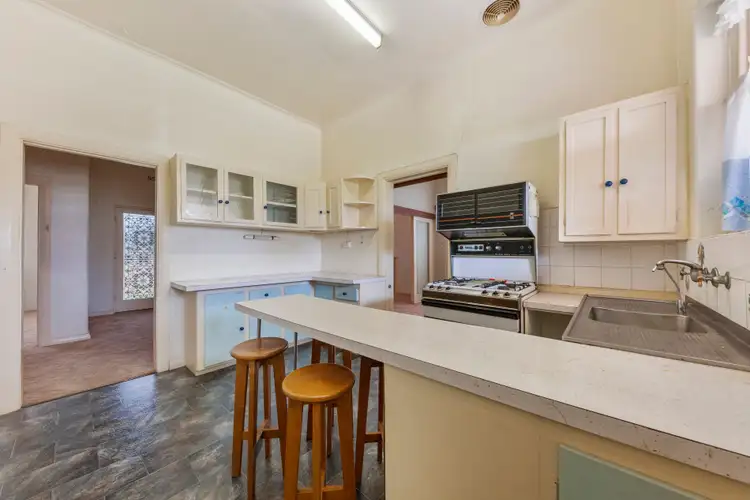 View more
View more
