Delightfully nestled in a quiet street, only a stone's throw away from Tea Tree Gully Sports Complex with Anstey Hill Conservation Park only a pleasant walk away, this home finds itself within the catchment area of several local schools. This treasured family haven has been lovingly built on a large traditional allotment of 1240m² offering the active growing family a rare and desirable opportunity to live in a beautiful Australiana bush setting.
The landscaped and thought through garden offers ample space for the children to explore with a backdrop of mature trees, sweeping gardens and a babbling creek providing an idyllic natural adventure playground for your everyday entertainment. Immerse yourself in the sounds of nature, with the gully breezes flowing through the treetops with the occasional koala bear visit, as you sit back and enjoy the peaceful surrounds of this unique location.
The home has been lovingly looked after and maintained with upgrades throughout, featuring 3 spacious double sized bedrooms offering both a formal living as well as a family entertaining area, along with the jewel of the garden - the elevated deck overlooking your backyard kingdom.
You are spoilt for choice to relax in either the formal comfort of a spacious lounge or walk on through to a light filled open plan family/dining room where a sleek modern kitchen seamlessly flows through. The panoramic garden canvas offers an enchanting kitchen backdrop, looking through the treetops, highlighting the natural appeal of this boutique location.
Polished timber floors and fresh neutral tones create a modern and sophisticated decor, while an upgraded Hampton style kitchen features sleek white cabinetry, double sink, raised breakfast bar, modern appliances and ample pantry space. To top it off, you'll love the hidden wine-cellar with ample storage beneath.
As you make your way outdoors to the elevated deck, a further entertaining area unfolds for you to enjoy - be it cooking up a barbecue or just enjoying the serenity and views through the mature trees as the children run and play in their adventure patch.
All 3 bedrooms are well proportioned, all double bed capable, all with built-in robes. The master bedroom offers a hidden ensuite bathroom, while bedrooms 2 and 3 are well serviced by a bright main bathroom with separate bath and shower.
The single lane carport offers space for two vehicles to be safely tucked away off the street, garden shed and under house storage provide valuable utilities while ducted air-conditioning ensures your year-round comfort with an 8-panel solar system keeping the energy bills low.
A rare opportunity for country style living in the heart of suburbia, a great place to raise a family or the perfect investment solution with a positive long-term outlook.
Briefly:
* Delightfully maintained family home on generous 1244m² allotment
* Opportunity for country style living in suburban setting
* Both formal and casual living across a traditional 3 bedroom design
* Contemporary upgrades and well maintained throughout
* Spacious formal lounge
* Large open plan family/dining room with panoramic views of your Australiana grown treetops
* Polished timber floors, fresh neutral tones and LED downlights to the family room
* Upgraded Hampton style kitchen offering sleek white cabinetry, double sink, raised breakfast bar, modern appliances and ample pantry space
* 3 spacious bedrooms, all double bed capable, all with built-in robes
* Bedroom 1 with hidden ensuite bathroom
* Bright main bathroom with separate bath and shower
* Large elevated balcony deck with views through the treetops over the large back yard
* Expansive rear yard with established lawn's, trees and gardens
* Babbling creek, native bird life and occasional koalas
* Ducted air-conditioning
* 8 solar panels for reduced energy bills
* Handy garden shed
* Under house storage and built in hidden cellar
* Single lane carport, able to accommodate two vehicles off street
A little bit about the broader area of this home - Tea Tree Gully Sports Complex located just around the corner, popular for hosting football, cricket, tennis, netball, athletics and gymnastics. Furthermore, Anstey Hill Conservation Park is at your doorstep, providing fabulous walking trails and natural beauty for your daily exercise, with the Tea Tree Gully Golf Club only minutes away.
Your weekly shopping needs can be met at the nearby Fairview Park Shopping Centre, along with Golden Grove Village, both excellent venues. A little further afield, Tea Tree Plaza offers a world class shopping experience for your designer and consumer requirements with its "Park-n-Ride" express transport to the city and back supporting the CBD commute.
Nearby available primary schools include Banksia Park School, Fairview Park Primary, Surrey Downs Primary and Ridgehaven Primary School. The zoned high school is Banksia Park International High. Local private schooling can be found nearby at Pedare Christian College, Gleeson College, Golden Grove Lutheran School and Torrens Valley Christian School.
Zoning information is obtained from www.education.sa.gov.au Purchasers are responsible for ensuring by independent verification its accuracy, currency or completeness.
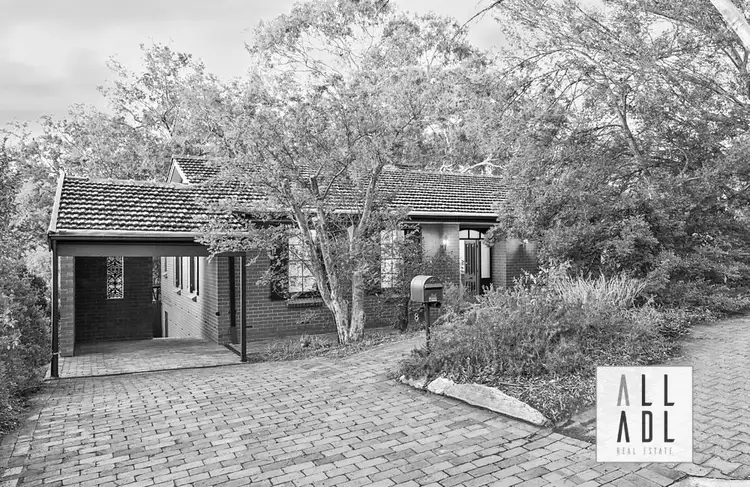
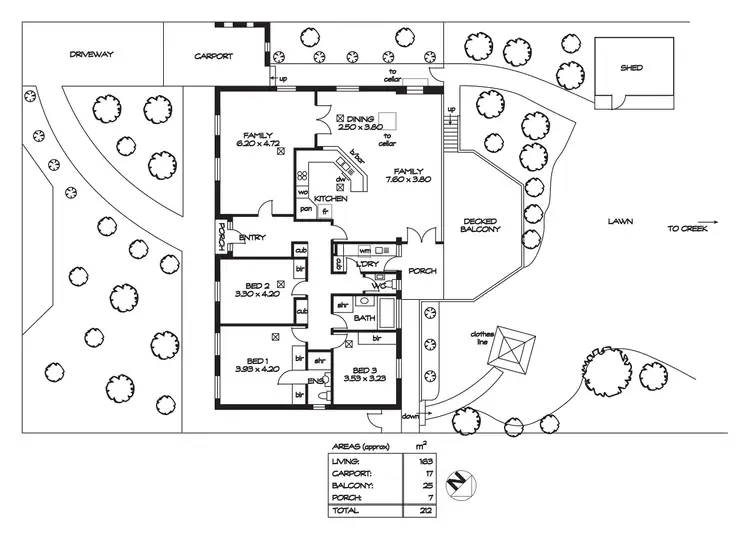
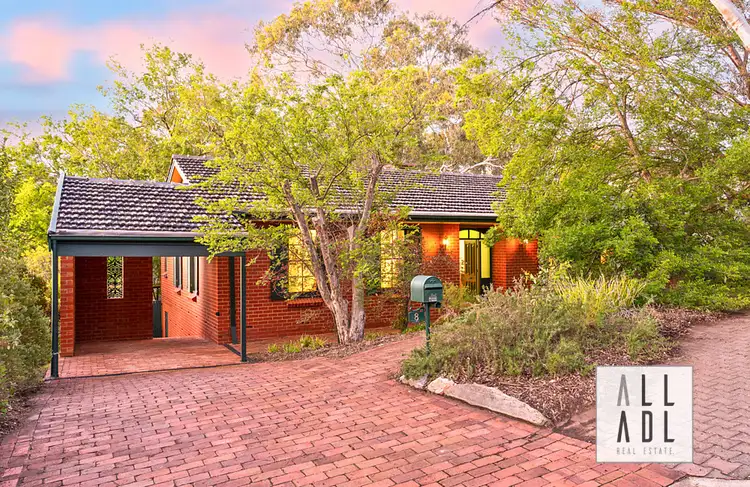
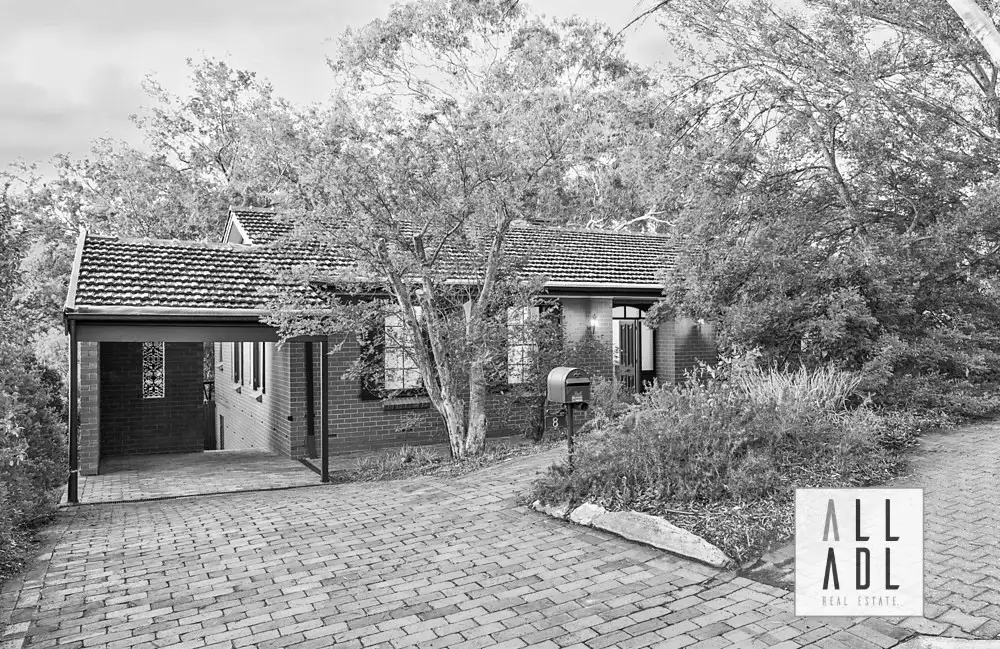


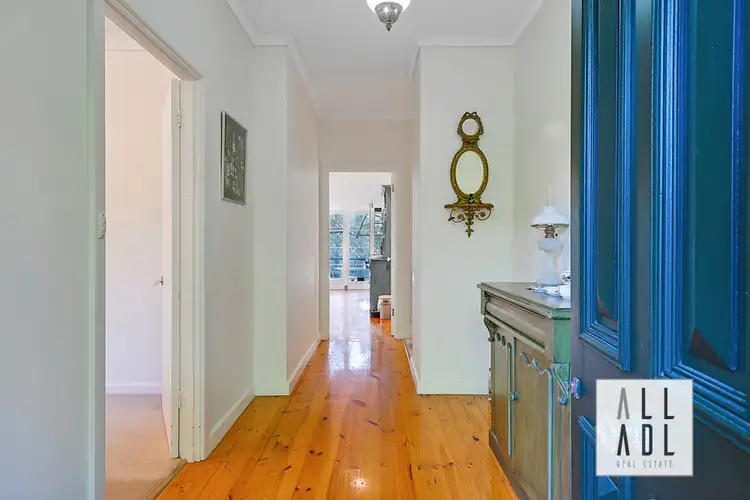
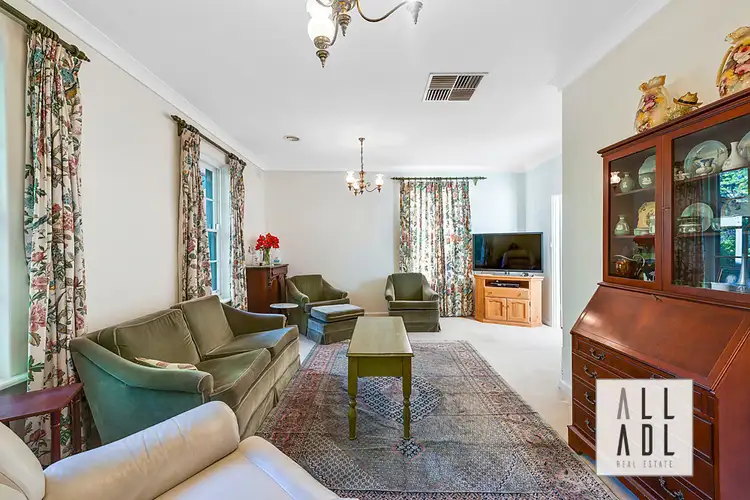
 View more
View more View more
View more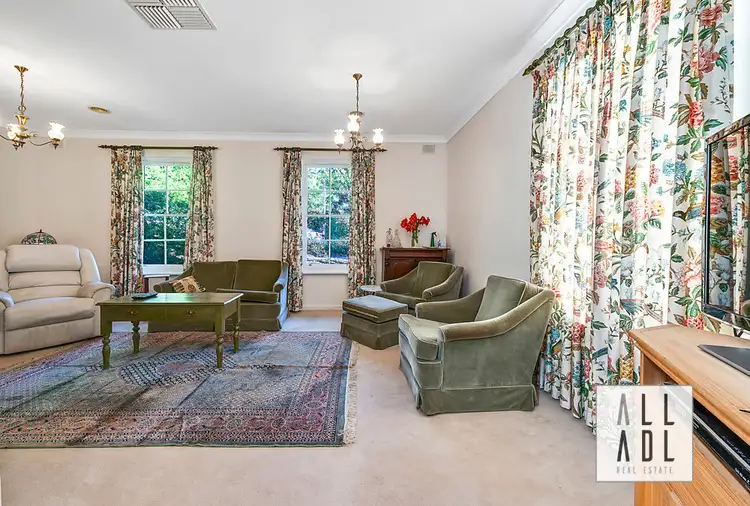 View more
View more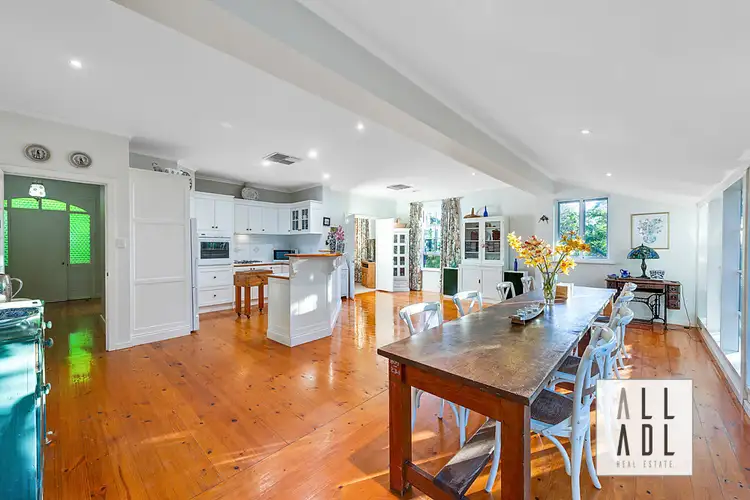 View more
View more
