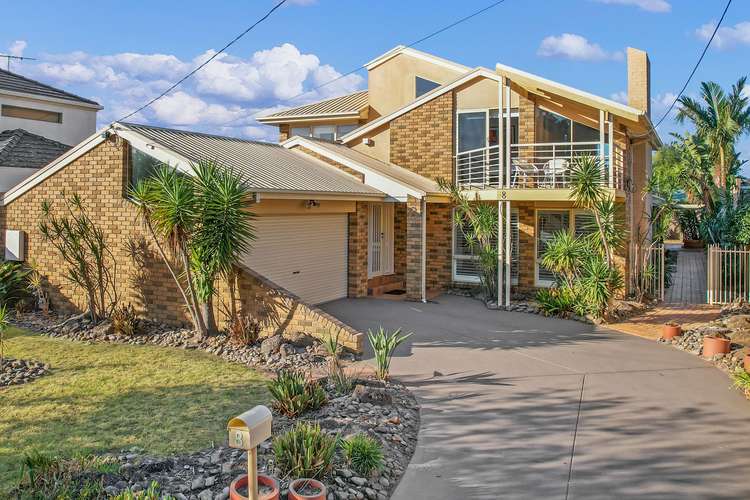$1,960,000 - $2,150,000
4 Bed • 2 Bath • 4 Car • 699m²
New








8 Den Dulk Avenue, Altona VIC 3018
$1,960,000 - $2,150,000
- 4Bed
- 2Bath
- 4 Car
- 699m²
House for sale31 days on Homely
Next inspection:Thu 2 May 5:45pm
Auction date:Sat 4 May 2:30pm
Home loan calculator
The monthly estimated repayment is calculated based on:
Listed display price: the price that the agent(s) want displayed on their listed property. If a range, the lowest value will be ultised
Suburb median listed price: the middle value of listed prices for all listings currently for sale in that same suburb
National median listed price: the middle value of listed prices for all listings currently for sale nationally
Note: The median price is just a guide and may not reflect the value of this property.
What's around Den Dulk Avenue
House description
“A GRAND FAMILY HOME SET IN THE COVETED KOORINGAL POCKET”
Our prized position here at 8 Den Dulk Avenue is simply magnificent. Situated 400m from Altona Beach and directly across from the eighteenth fairway of the fabulous Kooringal Golf Course, be mesmerised by all of the peace, tranquillity and beauty there is to offer. Custom built, this architecturally-designed home has a wonderful and unique floor plan, superbly renovated and boasts a luxury lifestyle unseen in the marketplace.
Comprising four sizeable fitted bedrooms, a grand master suite that will feel like you are on holiday 365 days a year, boasting a brilliant golf course-facing balcony, sublime architecture, heating/cooling, enormous resort-style ensuite and one of the biggest walk-in robes ever seen in residential real estate. Upon entering, be captivated by the tropical and uplifting landscaping, a private north-facing decked courtyard off the billiard room, and adjacent lounge room with plantation shutters and a beautiful brick fireplace.
The centre hub of the home offers a tremendously appointed kitchen featuring New York marble, built-in wine cellar/storage, sought-after Bosch & Schweigen appliances and an abundance of bench and storage space. Beneath a gorgeous light-filled void, the dining area is jaw-dropping and equipped to cater for the very largest of dinner parties, whilst spilling out to another large family room, furthermore, the all-weather Colorbond outdoor entertaining area. Upstairs offers yet another great sized living area making this grand design one that flexes its muscles, with four indoor living zones and two separate outdoor living zones.
The east-west block of land is approximately 700m2 and provides plenty of space for the kids, for the pets and action-packed fun to be had all year round. Appointments include a large double remote garage with internal access, plenty of off-street car parking, split system heating/cooling, remote gas fire, natural fireplace, stunning timber floors, 110mm square-cut skirting boards, ceiling fans to downstairs bedrooms, study nook, vaulted and cathedral ceilings, porcelain tiles and stunning LED lighting throughout.
The heartbeat of this home is its abundant natural light, architectural design lines, superior renovation and mass size space. Such a rare opportunity that simply cannot be missed… Properties like these come round once in a generation so be quick - this beachside stunner is a beauty!
Land details
Documents
Property video
Can't inspect the property in person? See what's inside in the video tour.
What's around Den Dulk Avenue
Auction time
Inspection times
 View more
View more View more
View more View more
View more View more
View moreContact the real estate agent

Gus Anile
Ray White - Altona
Send an enquiry

Nearby schools in and around Altona, VIC
Top reviews by locals of Altona, VIC 3018
Discover what it's like to live in Altona before you inspect or move.
Discussions in Altona, VIC
Wondering what the latest hot topics are in Altona, Victoria?
Similar Houses for sale in Altona, VIC 3018
Properties for sale in nearby suburbs
- 4
- 2
- 4
- 699m²