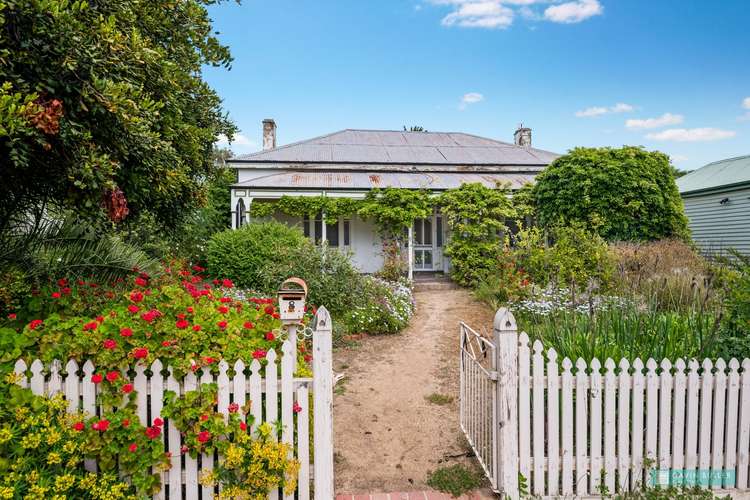$795,000 to $850,000
3 Bed • 1 Bath • 3 Car • 1027m²
New








8 Denham St, Eaglehawk VIC 3556
$795,000 to $850,000
Home loan calculator
The monthly estimated repayment is calculated based on:
Listed display price: the price that the agent(s) want displayed on their listed property. If a range, the lowest value will be ultised
Suburb median listed price: the middle value of listed prices for all listings currently for sale in that same suburb
National median listed price: the middle value of listed prices for all listings currently for sale nationally
Note: The median price is just a guide and may not reflect the value of this property.
What's around Denham St
House description
“Charming and delightful period home - ideal premises for central allied health premises or family home”
- Delightful solid brick period home with charm and character on a 1,027m2 with side access and ample parking for multiple vehicles
- Very spacious home for family living or suitable premises for a medical practice in the heart of the Eaglehawk CBD, only ten minutes to Bendigo
- Simply the best location in delightful Eaglehawk being walking distance to the shops, supermarket, Lakes, Leisure/aquatic centre etc
- Truly a great opportunity to add value to the home and to enjoy living with your family where you can walk to all amenities
- This family home no doubt has a grand history and is truly a gracious "old lady" waiting for that new family to give the home a fresh beginning.
- A great opportunity presents to return this delightful home with original period features and a beautiful facade back to its former glory, the home presents well with its beautiful polished floors, gorgeous ornate ceilings, timber ceilings, picture rails, open fire places, gas log fire, cast iron fire inserts, central wide corridor, 14' ceilings etc. The floor plan provides a fabulous opportunity to extend the kitchen into an open plan kitchen/family room at some future time
- The kitchen has a combustion stove and electric cooking, is quite functional and has catered for many family dinners over the decades
- Separate large lounge with feature brick fireplace and over mantle. The three bedrooms are very spacious with open fire places. There is a formal dining area and two additional spacious living areas
- In terms of living space you have the kitchen, lounge room, living space/family room and a third dining area that is quite spacious for multiple options
- Workshop and laundry/store with original old reds brick walls and an olde worlde garden in the front yard
- Lovely flat block of 1,027m2 on the door step of the CBD. The home would certainly be ideal as premises for a General Practitioner or other health discipline
- Lovely front and rear verandahs ideal for undercover entertaining or relaxing and watching the world go by
- Walk to supermarket, public transport, schools, cafes and all amenities
- You'll absolutely love this home! This magnificent home certainly retains the charm and character of yesteryear.
Simply an amazing Victorian home set in the heart of this lovely village. Walking distance to the Eaglehawk CBD, Lakes and all amenities. Definitely one of the most admired homes in this great location presenting an opportunity to buy a highly desirable period home in a blue chip locale.
This information has been provided to us by third parties and we do not accept any responsibility for its accuracy. You should make your own enquiries and check the information so as to determine whether or not this information is in fact accurate. You must make your own assessment and obtain professional advice if necessary.
Property Code: 832
Property features
Fully Fenced
Gas Heating
Building details
Land details
Documents
What's around Denham St
Inspection times
 View more
View more View more
View more View more
View more View more
View more